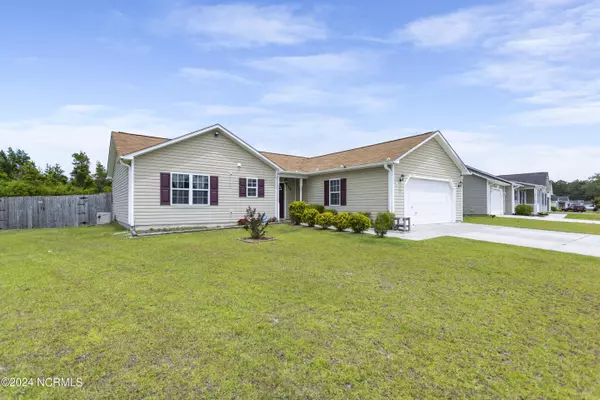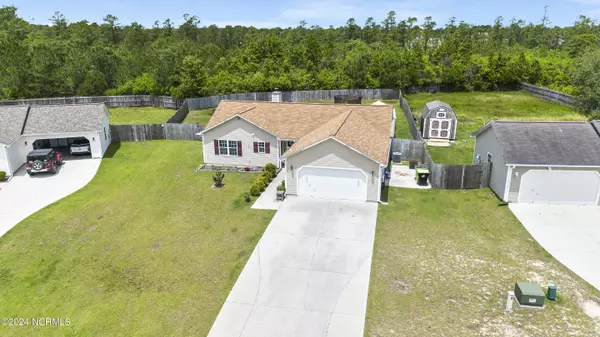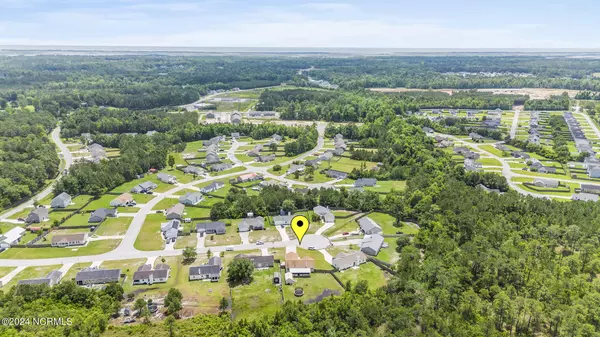$255,000
$250,000
2.0%For more information regarding the value of a property, please contact us for a free consultation.
3 Beds
2 Baths
1,236 SqFt
SOLD DATE : 07/01/2024
Key Details
Sold Price $255,000
Property Type Single Family Home
Sub Type Single Family Residence
Listing Status Sold
Purchase Type For Sale
Square Footage 1,236 sqft
Price per Sqft $206
Subdivision Jacks Branch
MLS Listing ID 100446102
Sold Date 07/01/24
Style Wood Frame
Bedrooms 3
Full Baths 2
HOA Fees $100
HOA Y/N Yes
Originating Board North Carolina Regional MLS
Year Built 2010
Annual Tax Amount $1,232
Lot Size 1.270 Acres
Acres 1.27
Lot Dimensions irregular
Property Description
Welcome to this gem with the perfect balance of indoor/outdoor living and a layout that maximizes space! Come on in to an inviting entryway and view your living, kitchen and open dining space. The cherry wood floors stretch throughout the home with plush carpet in the bedrooms. Blinds and a fan round out each of the three bedrooms. The granite tiled floor in the kitchen complements the granite countertops and ample cabinet space. The primary suite is at the opposite end of the home from the other two bedrooms. You just have to see this newly installed luxury tile walk-in shower! This home has been outfitted with a reverse osmosis and whole house water filtration system that has been meticulously maintained. There is a large shed with electricity and a fireplace to cozy up to on cooler nights. Cul-de-sac living is the way to go if you want to avoid through traffic; being tucked back in the Jacks Branch neighborhood gives that peace of mind. The back patio and fully fenced-in yard are a dream for the gardener, animal lover or someone with a lot of toys. Come view 114 Jenna Rea Rd., you'll feel right at home.
Location
State NC
County Onslow
Community Jacks Branch
Zoning R-5
Direction 24 into Swansboro. Turn on Queens Creek. Make right onto Queens Haven, turn left onto Jenna Rea. House is on the right.
Location Details Mainland
Rooms
Basement None
Primary Bedroom Level Primary Living Area
Interior
Interior Features Master Downstairs
Heating Electric, Heat Pump
Cooling Central Air
Flooring Tile, Wood
Laundry In Garage
Exterior
Garage Paved
Garage Spaces 2.0
Roof Type Shingle
Porch Covered, Patio, Porch
Building
Lot Description Cul-de-Sac Lot
Story 1
Entry Level One
Foundation Slab
Sewer Community Sewer
Water Municipal Water
New Construction No
Others
Tax ID 1314f-12
Acceptable Financing Cash, Conventional, FHA, USDA Loan, VA Loan
Listing Terms Cash, Conventional, FHA, USDA Loan, VA Loan
Special Listing Condition None
Read Less Info
Want to know what your home might be worth? Contact us for a FREE valuation!

Our team is ready to help you sell your home for the highest possible price ASAP


"My job is to find and attract mastery-based agents to the office, protect the culture, and make sure everyone is happy! "






