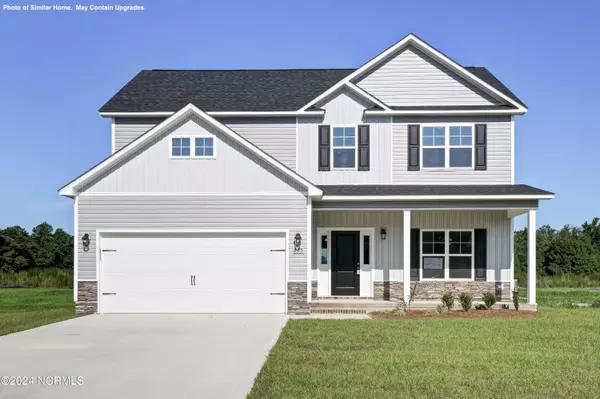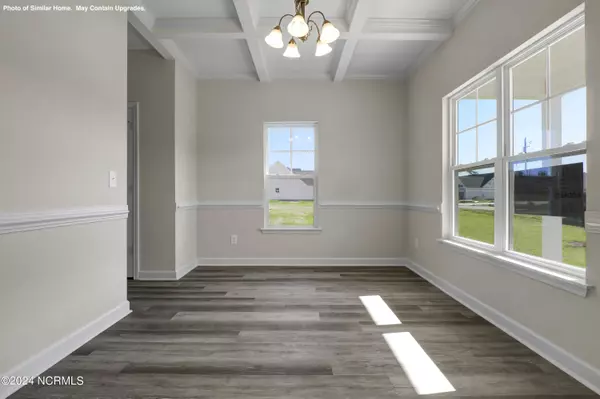$338,900
$336,900
0.6%For more information regarding the value of a property, please contact us for a free consultation.
3 Beds
3 Baths
2,188 SqFt
SOLD DATE : 06/27/2024
Key Details
Sold Price $338,900
Property Type Single Family Home
Sub Type Single Family Residence
Listing Status Sold
Purchase Type For Sale
Square Footage 2,188 sqft
Price per Sqft $154
Subdivision Cotton Hill
MLS Listing ID 100422684
Sold Date 06/27/24
Style Wood Frame
Bedrooms 3
Full Baths 2
Half Baths 1
HOA Fees $200
HOA Y/N Yes
Originating Board North Carolina Regional MLS
Year Built 2024
Lot Size 1.340 Acres
Acres 1.34
Lot Dimensions Irregular
Property Description
SELLER IS OFFERING $3000 TOWARDS CLOSING COSTS!! CONSTRUCTION IS COMPLETE!! A Charming 3-Bedroom Home with Bonus Room and Exquisite Features. Welcome to your dream home! This stunning Cole with Bonus floor plan by Atlantic Construction offers the perfect blend of modern elegance and comfortable living. Situated in a desirable neighborhood, this property boasts a host of sought-after features that make it a true gem. Highlights: 3 bedrooms with a downstairs master suite. 2.5 well-appointed bathrooms. Versatile bonus room for office or guest space. Open-concept living with vaulted ceilings. Stylish finishes and quality craftsmanship. Elegant formal dining room. Abundant natural light throughout. Convenient neighborhood location. This property offers the perfect combination of comfort, style, and functionality. Whether you're starting a family, expanding, or simply looking for a place to call your own, this house has it all. Don't miss out on the opportunity to make it your forever home. Schedule a viewing today and experience the charm of this exquisite property for yourself. Your dream home awaits!
Location
State NC
County Onslow
Community Cotton Hill
Zoning R
Direction Take Hwy 24 to Hubert Blvd. Turn left. Turn left onto Riggs Road. Turn left onto Uzzell Road and right onto N Windy Ridge. Turn right onto E warner.
Location Details Mainland
Rooms
Primary Bedroom Level Non Primary Living Area
Interior
Interior Features Foyer, 9Ft+ Ceilings, Tray Ceiling(s), Ceiling Fan(s), Walk-in Shower, Walk-In Closet(s)
Heating Heat Pump, Electric
Flooring LVT/LVP, Carpet
Appliance Stove/Oven - Electric, Microwave - Built-In, Dishwasher
Exterior
Garage Concrete, Off Street, On Site
Garage Spaces 2.0
Roof Type Architectural Shingle
Porch Covered, Patio, Porch
Building
Lot Description Cul-de-Sac Lot, Wetlands
Story 2
Entry Level Two
Foundation Slab
Sewer Septic On Site
Water Municipal Water
New Construction Yes
Others
Tax ID 1138a-130
Acceptable Financing Cash, Conventional, FHA, USDA Loan, VA Loan
Listing Terms Cash, Conventional, FHA, USDA Loan, VA Loan
Special Listing Condition None
Read Less Info
Want to know what your home might be worth? Contact us for a FREE valuation!

Our team is ready to help you sell your home for the highest possible price ASAP


"My job is to find and attract mastery-based agents to the office, protect the culture, and make sure everyone is happy! "






