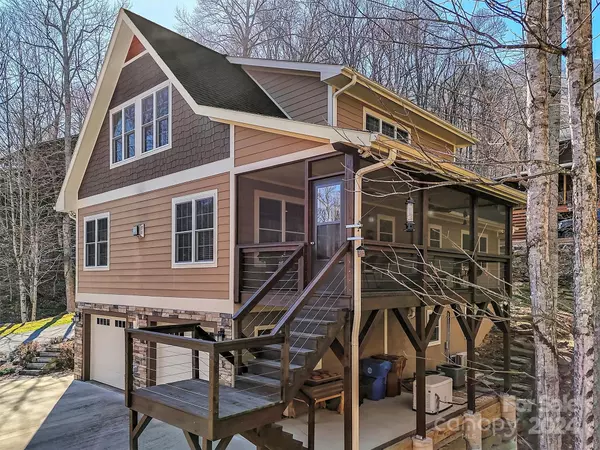$612,500
$625,000
2.0%For more information regarding the value of a property, please contact us for a free consultation.
3 Beds
4 Baths
2,364 SqFt
SOLD DATE : 06/26/2024
Key Details
Sold Price $612,500
Property Type Single Family Home
Sub Type Single Family Residence
Listing Status Sold
Purchase Type For Sale
Square Footage 2,364 sqft
Price per Sqft $259
Subdivision Brannon Forest
MLS Listing ID 4124733
Sold Date 06/26/24
Style Arts and Crafts
Bedrooms 3
Full Baths 2
Half Baths 2
HOA Fees $45/ann
HOA Y/N 1
Abv Grd Liv Area 1,970
Year Built 2017
Lot Size 10,890 Sqft
Acres 0.25
Property Description
This exquisite home has a host of amenities tailored for a comfortable & relaxing lifestyle. Nestled in a wonderful & friendly community, residents enjoy access to a clubhouse, tennis/pickleball court, a playground & more. This beautiful, well maintained & spacious home features 3 bedrooms, 2 full/2 half BAs, a beautiful kitchen w/top of the line appliances & abundant cabinet space, dining area, & an open floorplan with a vaulted ceiling living rm enhancing a sense of openness & comfort throughout the home. Upstairs a loft area presents the opportunity for a 4th BR. Additionally, a versatile craft/office or flex room offers endless possibilities to suit your lifestyle needs. Outside is a lovely cascading stream adding a touch of serenity to the landscaped surroundings. Unwind & enjoy the screened in back porch, the perfect spot to enjoy morning coffee & evening breezes. For those who love to tinker & create, a double car garage w/workshop provides ample space for projects & storage.
Location
State NC
County Haywood
Zoning res
Rooms
Basement Basement Garage Door, Basement Shop, Exterior Entry, Interior Entry, Partially Finished, Storage Space, Walk-Out Access
Main Level Bedrooms 1
Interior
Interior Features Open Floorplan, Pantry, Vaulted Ceiling(s), Walk-In Closet(s)
Heating Ductless, Electric, Forced Air, Propane, Wood Stove
Cooling Ceiling Fan(s), Central Air, Dual, Ductless, Zoned
Flooring Carpet, Tile, Vinyl, Wood
Fireplace false
Appliance Dishwasher, Disposal, Electric Oven, Electric Range, Filtration System, Microwave, Refrigerator, Self Cleaning Oven, Tankless Water Heater
Exterior
Garage Spaces 2.0
Community Features Clubhouse, Picnic Area, Playground, Pond, Recreation Area, Street Lights, Tennis Court(s), Other
Utilities Available Cable Available, Propane, Underground Power Lines, Underground Utilities, Wired Internet Available
View Winter
Roof Type Shingle
Garage true
Building
Lot Description Creek/Stream
Foundation Basement, Slab
Sewer Public Sewer
Water Shared Well
Architectural Style Arts and Crafts
Level or Stories One and One Half
Structure Type Fiber Cement,Stone Veneer
New Construction false
Schools
Elementary Schools Unspecified
Middle Schools Unspecified
High Schools Unspecified
Others
Senior Community false
Restrictions Architectural Review,Deed,Manufactured Home Not Allowed,Square Feet,Subdivision
Acceptable Financing Cash, Conventional, FHA, VA Loan
Listing Terms Cash, Conventional, FHA, VA Loan
Special Listing Condition None
Read Less Info
Want to know what your home might be worth? Contact us for a FREE valuation!

Our team is ready to help you sell your home for the highest possible price ASAP
© 2024 Listings courtesy of Canopy MLS as distributed by MLS GRID. All Rights Reserved.
Bought with Paulette Childers • Allen Tate/Beverly-Hanks Waynesville

"My job is to find and attract mastery-based agents to the office, protect the culture, and make sure everyone is happy! "






