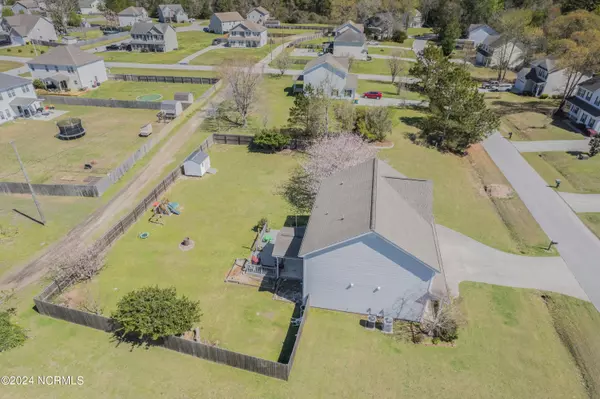$330,000
$339,900
2.9%For more information regarding the value of a property, please contact us for a free consultation.
3 Beds
3 Baths
2,424 SqFt
SOLD DATE : 06/25/2024
Key Details
Sold Price $330,000
Property Type Single Family Home
Sub Type Single Family Residence
Listing Status Sold
Purchase Type For Sale
Square Footage 2,424 sqft
Price per Sqft $136
Subdivision Waters Edge
MLS Listing ID 100435492
Sold Date 06/25/24
Style Wood Frame
Bedrooms 3
Full Baths 2
Half Baths 1
HOA Y/N No
Originating Board North Carolina Regional MLS
Year Built 2006
Lot Size 0.530 Acres
Acres 0.53
Lot Dimensions IRR
Property Description
Nestled on a spacious 0.52-acre lot with a fully fenced yard, this charming home offers a perfect blend of comfort, convenience, and coastal living. Situated just 5 minutes from the public boat ramp, it presents an ideal haven for water enthusiasts.
Step inside to discover a well-appointed interior boasting 3 bedrooms, plus a bonus room that can serve as a versatile space for an office, playroom, or guest quarter. Further featuring 2 full and 1 half bathroom, a formal dining room, spacious living room and eat in kitchen with a large breakfast bar for extra seating and granite countertops.
Beyond the interior lies a private oasis, fully fenced for added privacy. Whether enjoying a morning coffee on the covered patio or hosting a barbecue in the spacious backyard, outdoor living is a delight in this serene setting.
With its coveted location near the public boat ramp, this home offers easy access to endless aquatic adventures, from boating and fishing to paddle boarding and kayaking.
NO HOA, NO City Taxes, and a short commute to Camp Lejeune.
Seller is offering $3,000 painting allowance or use as you choose.
Location
State NC
County Onslow
Community Waters Edge
Zoning Residential
Direction 24 to Queens Creek, Left on Bear Creek, left on Beagle Dr, left on Rudolph.
Location Details Mainland
Rooms
Other Rooms Shed(s)
Basement None
Primary Bedroom Level Non Primary Living Area
Interior
Interior Features Kitchen Island, 9Ft+ Ceilings, Vaulted Ceiling(s), Ceiling Fan(s), Pantry, Walk-In Closet(s)
Heating Heat Pump, Electric, Forced Air
Cooling Central Air
Flooring Carpet, Vinyl, Wood
Window Features Blinds
Appliance Refrigerator, Range, Microwave - Built-In, Dishwasher
Laundry Inside
Exterior
Garage Concrete, Garage Door Opener
Garage Spaces 2.0
Roof Type Shingle
Porch Covered, Deck, Porch
Building
Story 2
Entry Level Two
Foundation Slab
Sewer Septic On Site
Water Municipal Water
New Construction No
Others
Tax ID 1315d-14
Acceptable Financing Cash, Conventional, FHA, USDA Loan, VA Loan
Listing Terms Cash, Conventional, FHA, USDA Loan, VA Loan
Special Listing Condition None
Read Less Info
Want to know what your home might be worth? Contact us for a FREE valuation!

Our team is ready to help you sell your home for the highest possible price ASAP


"My job is to find and attract mastery-based agents to the office, protect the culture, and make sure everyone is happy! "






