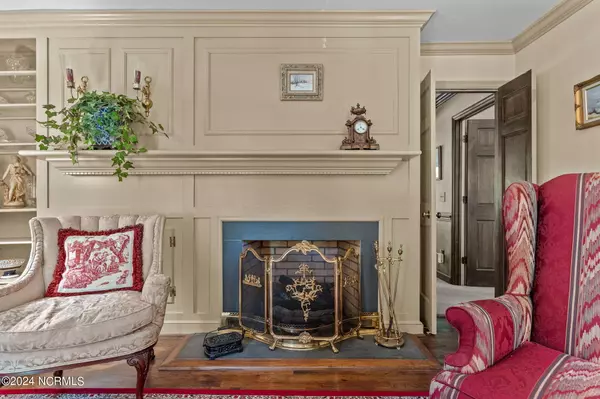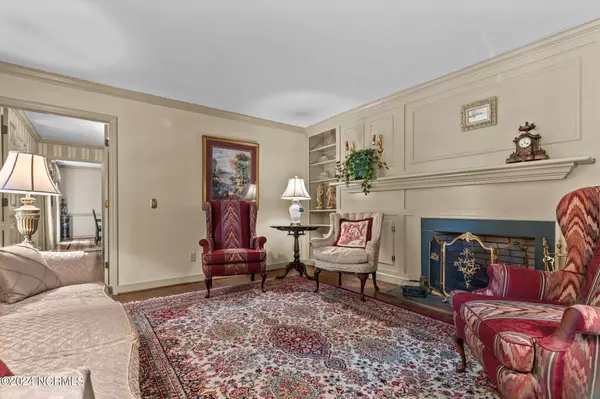$765,000
$749,000
2.1%For more information regarding the value of a property, please contact us for a free consultation.
4 Beds
4 Baths
3,175 SqFt
SOLD DATE : 06/25/2024
Key Details
Sold Price $765,000
Property Type Single Family Home
Sub Type Single Family Residence
Listing Status Sold
Purchase Type For Sale
Square Footage 3,175 sqft
Price per Sqft $240
Subdivision James Creek
MLS Listing ID 100438861
Sold Date 06/25/24
Style Wood Frame
Bedrooms 4
Full Baths 3
Half Baths 1
HOA Y/N No
Originating Board North Carolina Regional MLS
Year Built 1979
Annual Tax Amount $2,788
Lot Size 0.840 Acres
Acres 0.84
Lot Dimensions 163.52x81.4x247.35x230.77x75
Property Description
Charming Williamsburg Inspired Home in James Creek
Welcome to your dream retreat nestled in the serene neighborhood of James Creek. This exquisite brick home exudes timeless elegance and modern comfort, offering a perfect blend of classic architecture and contemporary amenities.The stately brick exterior showcases traditional Williamsburg-inspired architecture, creating an inviting facade that exudes curb appeal. Step inside to discover a thoughtfully designed floor plan boasting spacious living area perfect for both relaxing and entertaining.
The heart of the home features a gourmet kitchen equipped with high-end appliances, such as a Viking gas cooktop and Sub-Zero refrigerator, and a center island, making it a chef's delight. Beautiful Bruton custom cabinetry provides ample storage.
Retreat to the elegant primary suite offering a tranquil oasis with a spa-like ensuite bathroom and generous closet space, providing the ultimate in comfort and relaxation.
Three additional bedrooms offer versatility for guests, home office, or hobbies, complemented by a well-appointed bathroom for convenience and privacy.
Enjoy outdoor living at its finest in the beautifully landscaped backyard, perfect for al fresco dining, gardening, or simply unwinding amidst the serene surroundings. The detached 2 car garage plus workshop area has power and a dedicated generator plug. The garage contains a spacious finished storage area on the second floor, which would be perfect for a crafts or art studio.
Just a 3 minute drive to downtown Southern Pines and convenient to Fort Liberty, FirstHealth Hospital, and area golf courses. OFFER DEADLINE MAY 4, 2024 AT 9 PM
Location
State NC
County Moore
Community James Creek
Zoning RS-3
Direction Morganton Rd E, turn right on Indiana, travel 1.8 miles, left onto James Creek Rd, turn right on Mitchell Rd, turn right on Pettingill Place. House is at the end of the cul de sac.
Location Details Mainland
Rooms
Other Rooms Second Garage, See Remarks, Storage, Workshop
Basement Crawl Space, None
Primary Bedroom Level Non Primary Living Area
Interior
Interior Features Foyer, Mud Room, Workshop, Generator Plug, Kitchen Island, Ceiling Fan(s), Pantry, Walk-in Shower, Walk-In Closet(s)
Heating Heat Pump, Fireplace(s), Radiant Floor, Electric, Propane, Radiant
Cooling Attic Fan, Central Air
Flooring LVT/LVP, Carpet, Tile, Vinyl, Wood
Fireplaces Type Gas Log
Fireplace Yes
Window Features Thermal Windows
Appliance Wall Oven, Stove/Oven - Electric, Refrigerator, Microwave - Built-In, Downdraft, Disposal, Dishwasher, Cooktop - Gas, Convection Oven, Continuous Cleaning Oven
Laundry Inside
Exterior
Exterior Feature Gas Logs
Garage Detached, Asphalt, Garage Door Opener, Lighted, Off Street
Garage Spaces 3.0
Pool None
Waterfront No
Waterfront Description None
Roof Type Shingle,Composition
Porch Patio
Building
Lot Description Cul-de-Sac Lot
Story 2
Entry Level Two
Sewer Septic On Site
Water Municipal Water
Structure Type Gas Logs
New Construction No
Schools
Elementary Schools Southern Pines
Middle Schools Southern Middle
High Schools Pinecrest
Others
Tax ID 00051830
Acceptable Financing Cash, Conventional, VA Loan
Listing Terms Cash, Conventional, VA Loan
Special Listing Condition None
Read Less Info
Want to know what your home might be worth? Contact us for a FREE valuation!

Our team is ready to help you sell your home for the highest possible price ASAP


"My job is to find and attract mastery-based agents to the office, protect the culture, and make sure everyone is happy! "






