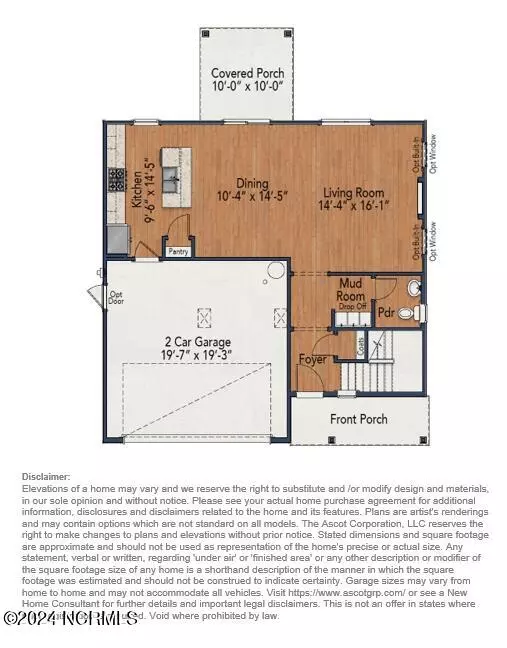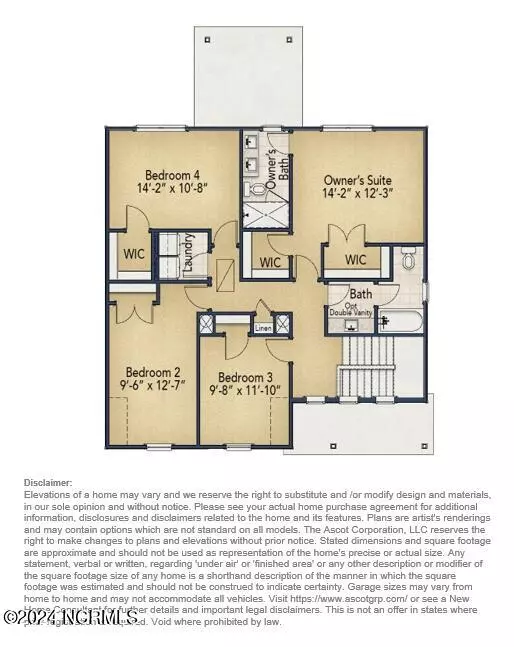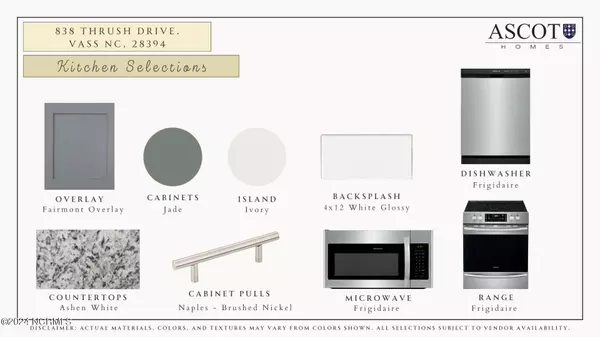$360,000
$360,000
For more information regarding the value of a property, please contact us for a free consultation.
4 Beds
3 Baths
1,906 SqFt
SOLD DATE : 06/24/2024
Key Details
Sold Price $360,000
Property Type Single Family Home
Sub Type Single Family Residence
Listing Status Sold
Purchase Type For Sale
Square Footage 1,906 sqft
Price per Sqft $188
Subdivision Woodlake
MLS Listing ID 100443908
Sold Date 06/24/24
Style Wood Frame
Bedrooms 4
Full Baths 2
Half Baths 1
HOA Y/N Yes
Originating Board North Carolina Regional MLS
Year Built 2024
Lot Size 9,670 Sqft
Acres 0.22
Lot Dimensions 61x128x92x120
Property Description
The Lyon plan presented by The Ascot Corporation offers custom finishes throughout. Exterior includes two car garage, hardie plank siding, energy efficient double paned windows, and covered front and back porches. As you enter the front door you are greeted with LVP flooring throughout the main living spaces. The home boasts over 1,900 sqft of well designed living space. The downstairs includes an open floor plan leading from Family room, Breakfast nook, then Kitchen. Kitchen includes ample storage space, granite countertops, brushed nickel hardware, tile backsplash. Owner's suite upstairs with walk in closet and well appointed master bathroom. Three additional bedrooms upstairs share full bathroom. The Woodlake North Side Golf course is currently under construction and work is currently taking place to return water to Lake Surf. Short commute to Fort Bragg, Southern Pines, Pinehurst, and First Health Hospital.
Location
State NC
County Moore
Community Woodlake
Zoning GC-WL
Direction From Lobelia Rd. Left on McLauchlin Rd. Right into Woodlake Development. Second right onto Riverbirch Drive. Right on Thrush Drive.
Location Details Mainland
Rooms
Primary Bedroom Level Non Primary Living Area
Interior
Interior Features None
Heating Electric, Heat Pump
Cooling See Remarks
Exterior
Garage Concrete, Off Street, Paved
Garage Spaces 2.0
Utilities Available Community Water
Waterfront No
Roof Type Architectural Shingle
Porch Covered, Patio
Building
Story 2
Entry Level Two
Foundation Slab
Sewer Private Sewer
New Construction Yes
Others
Tax ID 00044621
Acceptable Financing Cash, Conventional, FHA, VA Loan
Listing Terms Cash, Conventional, FHA, VA Loan
Special Listing Condition None
Read Less Info
Want to know what your home might be worth? Contact us for a FREE valuation!

Our team is ready to help you sell your home for the highest possible price ASAP


"My job is to find and attract mastery-based agents to the office, protect the culture, and make sure everyone is happy! "






