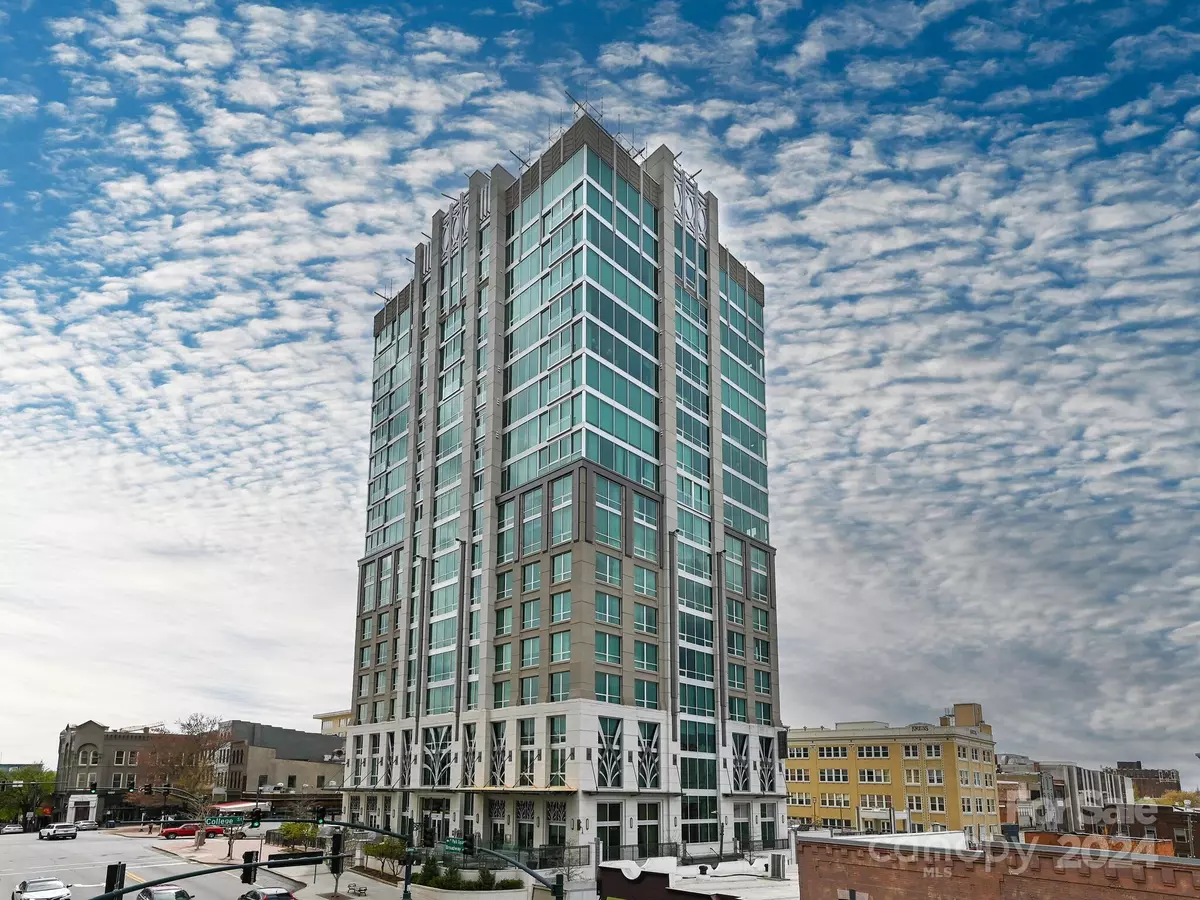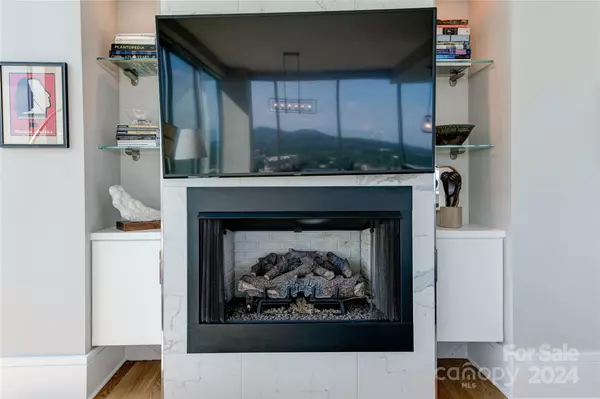$980,000
$995,000
1.5%For more information regarding the value of a property, please contact us for a free consultation.
1 Bed
2 Baths
1,150 SqFt
SOLD DATE : 06/21/2024
Key Details
Sold Price $980,000
Property Type Condo
Sub Type Condominium
Listing Status Sold
Purchase Type For Sale
Square Footage 1,150 sqft
Price per Sqft $852
Subdivision Asheville Arras Residence
MLS Listing ID 4127107
Sold Date 06/21/24
Style Contemporary,Modern
Bedrooms 1
Full Baths 1
Half Baths 1
HOA Fees $438/mo
HOA Y/N 1
Abv Grd Liv Area 1,150
Year Built 2019
Property Description
Indulge in the pinnacle of urban living with this luxurious condominium located in the upscale heart of downtown. Positioned as a northeast corner unit, it offers sweeping mountain views framed by floor-to-ceiling 10' glass windows and sliding glass doors, inviting in natural light and picturesque scenery. The open floor plan is accentuated by modern and contemporary finishes, creating an ambiance of elegance and sophistication. Residents can enjoy the convenience of an on-site restaurant and bar, as well as a fitness area for wellness pursuits. Assigned parking in the attached garage and a climate-controlled storage unit ensure convenience and security. With a separate common area for residential entrance and valet parking available for guests, every detail is meticulously crafted for comfort and luxury. Don't miss this extraordinary opportunity to immerse yourself in downtown living at its finest.
Location
State NC
County Buncombe
Zoning CBD
Rooms
Basement Other
Main Level Bedrooms 1
Interior
Interior Features Built-in Features, Elevator, Entrance Foyer, Kitchen Island, Open Floorplan, Storage, Vaulted Ceiling(s), Walk-In Closet(s)
Heating Central, Heat Pump, Humidity Control
Cooling Ceiling Fan(s), Central Air, Heat Pump, Humidity Control
Flooring Tile, Wood
Fireplaces Type Gas, Gas Log, Gas Unvented, Living Room
Fireplace true
Appliance Dishwasher, Disposal, Electric Oven, Electric Water Heater, Exhaust Hood, Filtration System, Gas Cooktop, Microwave, Plumbed For Ice Maker, Refrigerator, Self Cleaning Oven, Warming Drawer, Washer/Dryer
Exterior
Exterior Feature Elevator, Storage, Other - See Remarks
Garage Spaces 1.0
Community Features Concierge, Elevator, Fitness Center, Other
Utilities Available Fiber Optics, Gas, Underground Power Lines, Underground Utilities, Wired Internet Available
View City, Long Range, Mountain(s), Year Round
Roof Type Other - See Remarks
Garage true
Building
Lot Description Views
Foundation Basement
Sewer Public Sewer
Water City
Architectural Style Contemporary, Modern
Level or Stories One
Structure Type Glass,Metal,Stone
New Construction false
Schools
Elementary Schools Claxton
Middle Schools Asheville
High Schools Asheville
Others
HOA Name First Services Residential
Senior Community false
Restrictions Building
Acceptable Financing Cash, Conventional
Listing Terms Cash, Conventional
Special Listing Condition None
Read Less Info
Want to know what your home might be worth? Contact us for a FREE valuation!

Our team is ready to help you sell your home for the highest possible price ASAP
© 2024 Listings courtesy of Canopy MLS as distributed by MLS GRID. All Rights Reserved.
Bought with Non Member • Canopy Administration

"My job is to find and attract mastery-based agents to the office, protect the culture, and make sure everyone is happy! "






