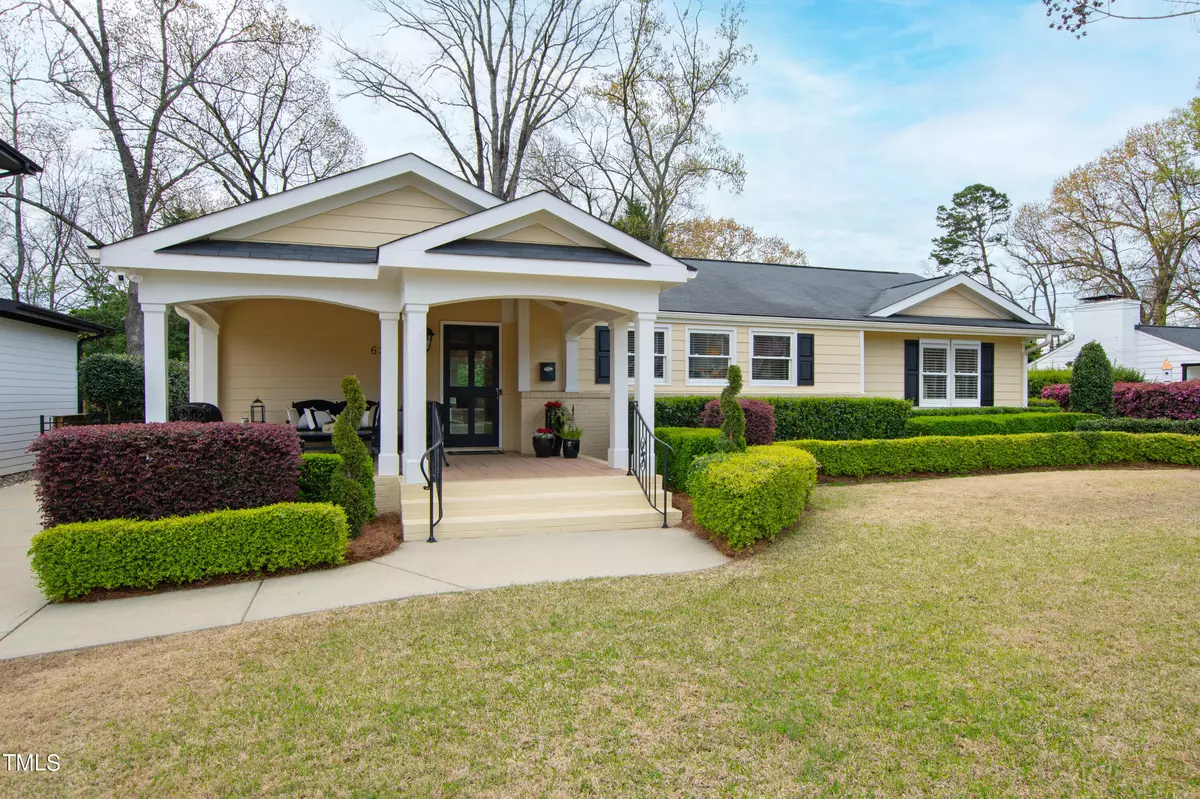Bought with Fathom Realty NC, LLC
$899,000
$949,000
5.3%For more information regarding the value of a property, please contact us for a free consultation.
3 Beds
3 Baths
1,763 SqFt
SOLD DATE : 06/18/2024
Key Details
Sold Price $899,000
Property Type Single Family Home
Sub Type Single Family Residence
Listing Status Sold
Purchase Type For Sale
Square Footage 1,763 sqft
Price per Sqft $509
Subdivision Cameron Village
MLS Listing ID 10018444
Sold Date 06/18/24
Bedrooms 3
Full Baths 2
Half Baths 1
HOA Y/N No
Abv Grd Liv Area 1,763
Originating Board Triangle MLS
Year Built 1952
Annual Tax Amount $5,919
Lot Size 9,583 Sqft
Acres 0.22
Property Description
You will want to tour this meticulously maintained home today. It's in one of Raleigh's most sought after neighborhoods. You can walk to the restaurants, shopping and entertainment in the Village District. The charming home sits on a private, tree lined street with excellent schools. Fred Fletcher Park is a short 10 minute walk away. You can enjoy summer concerts, picnics, playgrounds, sports, and the manicured park grounds. You will have little reason to leave home after the seller's thoughtful improvements. They include a large sunroom that fills with natural light all year and overlooks the private backyard. You can relax on the covered front porch overlooking the beautiful landscaped yard. The interior features custom built cherry wood cabinets and recently refinished hardwood floors. Most appliances are new including the kitchen range, dishwasher and microwave. The seller replaced the HVAC a year ago. You will have plenty of storage in the floored attic. The sealed crawl space is worry-free. Working from home will be a snap with gigabit internet service. Schedule a private tour today.
Location
State NC
County Wake
Community Restaurant
Direction Head south on Saint Mary's from Wade Ave. Turn Right on Nichols Dr. Turn right on Sutton Dr. Turn left on Smedes Pl. Home is on the left.
Rooms
Other Rooms Shed(s)
Interior
Interior Features Bookcases, Built-in Features, Ceiling Fan(s), Crown Molding, Entrance Foyer, Granite Counters, High Speed Internet, Pantry, Recessed Lighting
Heating Electric, Heat Pump
Cooling Central Air, Heat Pump
Flooring Hardwood, Tile
Fireplaces Number 2
Fireplaces Type Electric, Gas Log, Insert, Living Room
Fireplace Yes
Window Features Blinds
Appliance Dishwasher, Dryer, Free-Standing Electric Range, Gas Water Heater, Ice Maker, Microwave, Refrigerator, Self Cleaning Oven, Washer
Laundry Laundry Closet
Exterior
Exterior Feature Fenced Yard, Lighting, Private Yard, Rain Gutters
Fence Back Yard
Community Features Restaurant
Utilities Available Cable Available, Cable Connected, Electricity Connected, Natural Gas Connected, Sewer Connected, Water Connected
Roof Type Shingle
Porch Covered, Front Porch
Garage No
Private Pool No
Building
Lot Description Landscaped, Level
Faces Head south on Saint Mary's from Wade Ave. Turn Right on Nichols Dr. Turn right on Sutton Dr. Turn left on Smedes Pl. Home is on the left.
Story 1
Foundation Pillar/Post/Pier
Sewer Public Sewer
Water Public
Architectural Style Ranch
Level or Stories 1
Structure Type Fiber Cement
New Construction No
Schools
Elementary Schools Wake - Wiley
Middle Schools Wake - Oberlin
High Schools Wake - Broughton
Others
Tax ID 1704133882
Special Listing Condition Standard
Read Less Info
Want to know what your home might be worth? Contact us for a FREE valuation!

Our team is ready to help you sell your home for the highest possible price ASAP


"My job is to find and attract mastery-based agents to the office, protect the culture, and make sure everyone is happy! "

