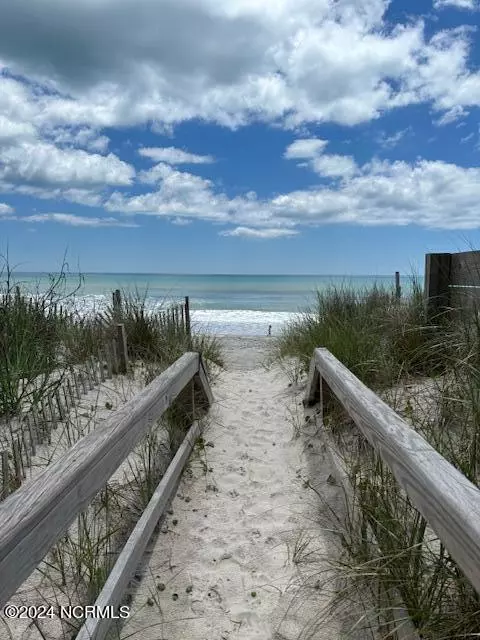$768,350
$795,000
3.4%For more information regarding the value of a property, please contact us for a free consultation.
3 Beds
3 Baths
1,328 SqFt
SOLD DATE : 06/17/2024
Key Details
Sold Price $768,350
Property Type Single Family Home
Sub Type Single Family Residence
Listing Status Sold
Purchase Type For Sale
Square Footage 1,328 sqft
Price per Sqft $578
Subdivision Holiday Heights
MLS Listing ID 100445111
Sold Date 06/17/24
Style Wood Frame
Bedrooms 3
Full Baths 2
Half Baths 1
HOA Y/N No
Originating Board North Carolina Regional MLS
Year Built 1994
Annual Tax Amount $3,720
Lot Size 5,489 Sqft
Acres 0.13
Lot Dimensions 60x90x60x90
Property Description
Beautiful turn-key beach house just in time for summer fun! Located just steps away from your private deeded beach access, this home comes mostly furnished and offers amazing ocean views and breezes. The convenient location is just off the main drag allowing simple access to the beach as well as local shops and dining without direct traffic passing by. You will love gathering in the shady outdoor living space after a day in the sun. Open carport along with spacious private patio under the pergola are ideal spaces for watching games or hosting a low country boil! Hot and cold outdoor shower with a large storage room/workshop w/ fridge and tons of room for your beach gear. Once inside, the main level features all 3 BR's with ensuite master, additional full bath for guests and laundry area. Both front BR's have sliding glass doors leading to covered porch overlooking a tranquil natural area. Head upstairs to find an updated kitchen with massive granite counter space, tile backsplash, and an open floorplan overlooking the living and dining area. Living room is flooded with natural light and wonderful ocean views! Step outside to the upper porch to relax and enjoy the most amazing sunset views!
Location
State NC
County Pender
Community Holiday Heights
Zoning R5
Direction Cross the Surf City bridge and take right on S. Topsail. Merge onto S. Shore and Loreen Drive will be on the right. Second house on the left!
Location Details Island
Rooms
Primary Bedroom Level Primary Living Area
Interior
Interior Features Solid Surface, Ceiling Fan(s)
Heating Electric, Heat Pump
Cooling Central Air
Flooring Carpet, Vinyl
Fireplaces Type None
Fireplace No
Window Features Blinds
Appliance Stove/Oven - Electric, Refrigerator, Microwave - Built-In, Dishwasher
Laundry Laundry Closet
Exterior
Exterior Feature Outdoor Shower
Garage Concrete
Waterfront No
Waterfront Description Deeded Beach Access
View Ocean
Roof Type Shingle
Porch Deck, Patio
Building
Story 2
Entry Level Two
Foundation Other
Sewer Municipal Sewer
Water Municipal Water
Structure Type Outdoor Shower
New Construction No
Schools
Elementary Schools North Topsail
Middle Schools Topsail
High Schools Topsail
Others
Tax ID 4234-24-8754-0000
Acceptable Financing Cash, Conventional
Listing Terms Cash, Conventional
Special Listing Condition None
Read Less Info
Want to know what your home might be worth? Contact us for a FREE valuation!

Our team is ready to help you sell your home for the highest possible price ASAP


"My job is to find and attract mastery-based agents to the office, protect the culture, and make sure everyone is happy! "






