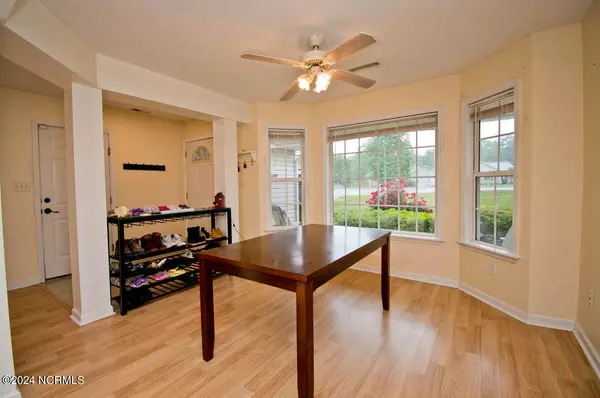$290,000
$276,000
5.1%For more information regarding the value of a property, please contact us for a free consultation.
3 Beds
2 Baths
1,662 SqFt
SOLD DATE : 06/14/2024
Key Details
Sold Price $290,000
Property Type Single Family Home
Sub Type Single Family Residence
Listing Status Sold
Purchase Type For Sale
Square Footage 1,662 sqft
Price per Sqft $174
Subdivision Jumping Run Creek
MLS Listing ID 100443858
Sold Date 06/14/24
Style Wood Frame
Bedrooms 3
Full Baths 2
HOA Y/N No
Originating Board North Carolina Regional MLS
Year Built 2000
Annual Tax Amount $1,370
Lot Size 3.230 Acres
Acres 3.23
Lot Dimensions irregular
Property Description
Looking for something special, and not just your cookie -cutter single family home? This property is just that. How about all one level living, yet views of a second story elevation from every angle of the deep oversized wrap around deck! Relax on your back porch overlooking beautiful lush back and side yards and beyond to your wooded land. Over 3 acres all to yourselves at the end of the street in a quite cul-de-sac. There is no compromising in the quality and comfort inside the home with updated SS appliances, custom butcher block island with ceramic tile surround, formal dining with bay windows, vaulted ceiling in great room, open living concept, laminate and tile flooring throughout, updated LED lighting/fixtures, and Bluetooth speaker in master bath, etc. In addition, the over sized garage boast a custom granite bar/workshop bench perfect for entertaining or completing your latest project. There is no HOA or city taxes and centrally located in between beaches and bases. All of this offered in the 200's!!! What are you waiting for? Don't let someone else buy your next incredible real estate investment!
Location
State NC
County Onslow
Community Jumping Run Creek
Zoning R-15
Direction From Swansboro - HWY 24 then a right onto Hubert BLVD, right onto Riggs Rd., right onto Huckleberry Ln. lastly take right onto Boysenberry ln. Go straight back to the cul-de-sac. house is on the left
Location Details Mainland
Rooms
Other Rooms Shed(s)
Primary Bedroom Level Primary Living Area
Interior
Interior Features Foyer, Kitchen Island, Master Downstairs, Vaulted Ceiling(s), Ceiling Fan(s), Pantry, Eat-in Kitchen, Walk-In Closet(s)
Heating Electric, Heat Pump
Cooling Central Air
Flooring Laminate
Fireplaces Type Gas Log
Fireplace Yes
Window Features Blinds
Appliance Self Cleaning Oven, Refrigerator, Range, Microwave - Built-In, Dishwasher
Laundry Laundry Closet
Exterior
Garage Attached, Concrete, On Site
Garage Spaces 2.0
Roof Type Shingle
Porch Open, Covered, Deck, Porch
Building
Lot Description Cul-de-Sac Lot
Story 1
Entry Level One
Foundation Slab
Sewer Septic On Site
Water Municipal Water
New Construction No
Others
Tax ID 1300-103
Acceptable Financing Cash, Conventional, FHA, USDA Loan, VA Loan
Listing Terms Cash, Conventional, FHA, USDA Loan, VA Loan
Special Listing Condition None
Read Less Info
Want to know what your home might be worth? Contact us for a FREE valuation!

Our team is ready to help you sell your home for the highest possible price ASAP


"My job is to find and attract mastery-based agents to the office, protect the culture, and make sure everyone is happy! "






