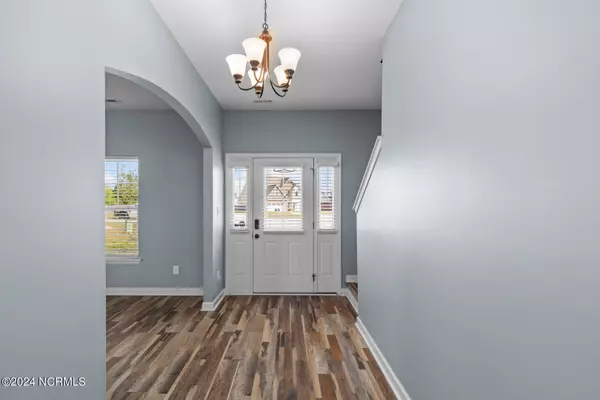$347,500
$355,000
2.1%For more information regarding the value of a property, please contact us for a free consultation.
3 Beds
3 Baths
2,140 SqFt
SOLD DATE : 06/14/2024
Key Details
Sold Price $347,500
Property Type Single Family Home
Sub Type Single Family Residence
Listing Status Sold
Purchase Type For Sale
Square Footage 2,140 sqft
Price per Sqft $162
Subdivision Heron Watch
MLS Listing ID 100440696
Sold Date 06/14/24
Style Wood Frame
Bedrooms 3
Full Baths 2
Half Baths 1
HOA Fees $200
HOA Y/N Yes
Originating Board North Carolina Regional MLS
Year Built 2019
Lot Size 0.850 Acres
Acres 0.85
Lot Dimensions TBD
Property Description
Are you looking for a beautiful home close to beaches, shopping, and bases with a ton of extras? This 3 bedroom with a bonus room, 2.5 bathroom home conveniently located in Hubert may be the one for you! It's spacious kitchen flows right into the dining room and living room and has an abundance of cabinet space, with smooth granite counter tops and stainless steel appliances.
Extras include lvp throughout, Keyless entry for the front door, EcoBee dual zone smart thermostats, NC Connect program to save on electric costs, Ring door Bell, Samsung Washer, Dryer, and stove, water softener, security system with tablet control, electric fireplace with remote, all bedrooms and living room have ceiling fans, projector mount and 120' silver screen in bonus room, built-ins in bedroom closets, bonus room closet, and most downstairs closets, a Peach and an Apple tree in backyard that has already had fruit, RV electrical hub in backyard, and a large wired shed!!
Out back you'll find plenty of space to make this yard your own personal oasis. You'll want to come see this one!
Location
State NC
County Onslow
Community Heron Watch
Zoning R-15
Direction From 24 towards Swansboro, make a right onto Queens Creek Rd, right on Heron Watch Dr, left on White Dove Dr, home is located on the left.
Location Details Mainland
Rooms
Other Rooms Shed(s)
Basement None
Primary Bedroom Level Non Primary Living Area
Interior
Interior Features Foyer, Tray Ceiling(s), Ceiling Fan(s), Pantry, Walk-in Shower, Walk-In Closet(s)
Heating Heat Pump, Electric
Flooring LVT/LVP
Appliance Washer, Stove/Oven - Electric, Refrigerator, Microwave - Built-In, Dryer, Dishwasher
Laundry Inside
Exterior
Garage On Site, Paved
Garage Spaces 2.0
Roof Type Shingle
Porch Patio, Porch
Building
Lot Description Cul-de-Sac Lot
Story 2
Entry Level Two
Foundation Slab
Sewer Septic On Site
Water Municipal Water
New Construction No
Others
Tax ID 1314g-90
Acceptable Financing Cash, Conventional, FHA, USDA Loan, VA Loan
Listing Terms Cash, Conventional, FHA, USDA Loan, VA Loan
Special Listing Condition None
Read Less Info
Want to know what your home might be worth? Contact us for a FREE valuation!

Our team is ready to help you sell your home for the highest possible price ASAP


"My job is to find and attract mastery-based agents to the office, protect the culture, and make sure everyone is happy! "






