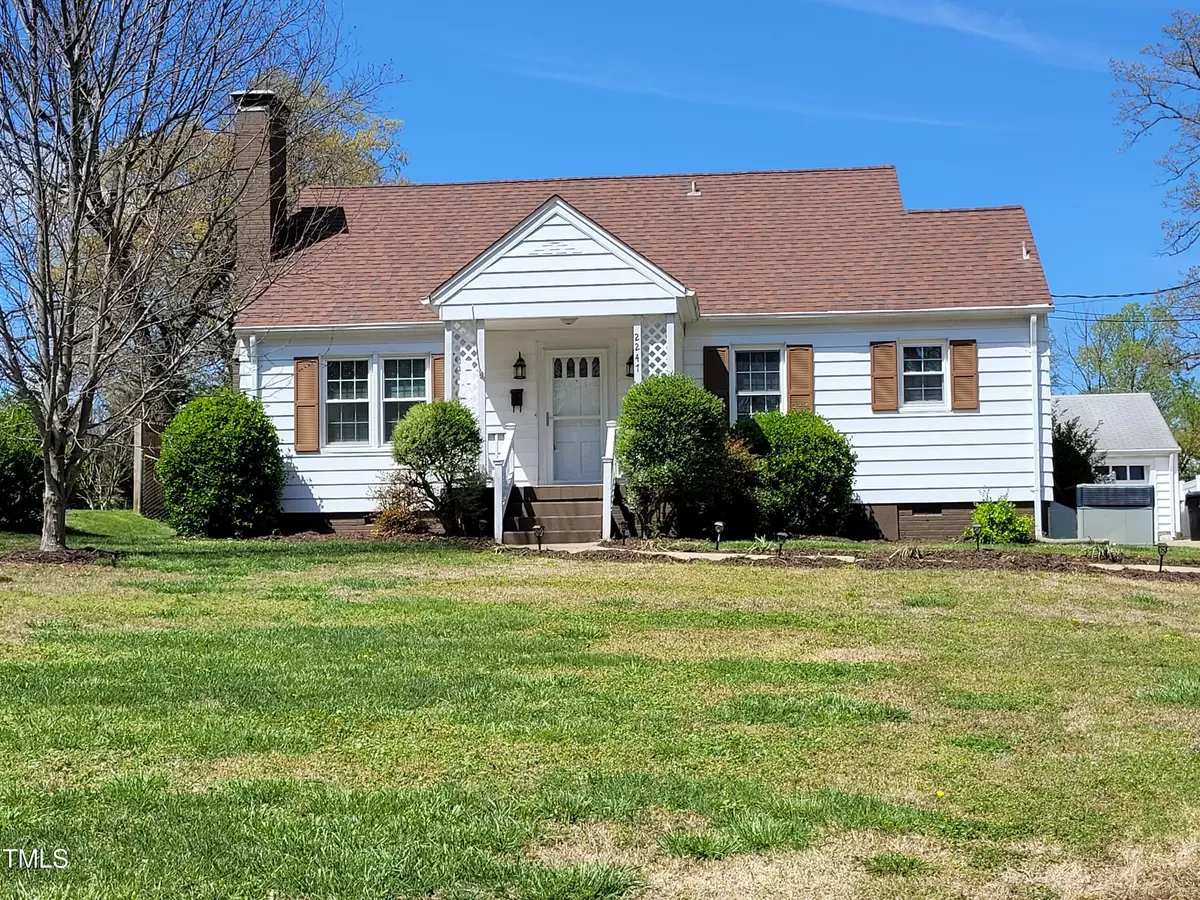Bought with Re/MaxDiamond Realty
$235,000
$249,500
5.8%For more information regarding the value of a property, please contact us for a free consultation.
3 Beds
2 Baths
904 SqFt
SOLD DATE : 05/10/2024
Key Details
Sold Price $235,000
Property Type Single Family Home
Sub Type Single Family Residence
Listing Status Sold
Purchase Type For Sale
Square Footage 904 sqft
Price per Sqft $259
Subdivision Not In A Subdivision
MLS Listing ID 10021776
Sold Date 05/10/24
Style House,Site Built
Bedrooms 3
Full Baths 1
Half Baths 1
HOA Y/N No
Abv Grd Liv Area 904
Originating Board Triangle MLS
Year Built 1950
Annual Tax Amount $1,487
Lot Size 0.290 Acres
Acres 0.29
Property Description
Immaculate and cozy 3BR, 1.5 Bath Cottage on a large fenced lot in an established neighborhood that is close to everything. Beautiful wood floors on the first floor with new vinyl in the main bathroom and kitchen. New cabinet tops in the kitchen and newly carpeted stairs and landing on the way up to the second floor. The entire interior has been freshly and professionally painted along with the brick foundation and chimney outside. There is 387 sq. ft. of living area upstairs with a bedroom and an office with a half bath that could not be counted in the square footage because of the ceiling height. There is 1280 sq. ft. of usable living space in this home. Relax on the back patio that overlooks a landscaped yard with a wood privacy fence and a fire pit for the fall and winter months. The single car garage with power door has a added workshop with attic storage as well. This home has been well cared for by its owner as you will see when you visit! This house is a gem...don't miss it!!(Photos with furniture are virtually staged)
Location
State NC
County Alamance
Direction Exit 143 from I85/40. North on Hwy 62, turn left on Trail 6 at Ford Dealership. Turn right on May Drive, House on left.
Rooms
Other Rooms Garage(s), Workshop
Interior
Interior Features Eat-in Kitchen
Heating Fireplace(s), Forced Air, Gas Pack
Cooling Central Air, Gas
Flooring Carpet, Hardwood, Vinyl
Fireplaces Number 1
Fireplaces Type Gas, Living Room
Fireplace Yes
Appliance Dishwasher, Disposal, Electric Water Heater, Free-Standing Electric Range, Free-Standing Refrigerator, Microwave
Laundry Electric Dryer Hookup, Inside, Laundry Room, Main Level, Washer Hookup
Exterior
Exterior Feature Fenced Yard, Fire Pit, Private Yard, Rain Gutters
Garage Spaces 1.0
Fence Back Yard, Chain Link, Fenced, Privacy
Utilities Available Cable Available, Electricity Connected, Natural Gas Connected, Sewer Connected, Water Connected
Waterfront No
View Y/N Yes
Roof Type Shingle
Street Surface Paved
Porch Front Porch, Rear Porch
Garage Yes
Private Pool No
Building
Faces Exit 143 from I85/40. North on Hwy 62, turn left on Trail 6 at Ford Dealership. Turn right on May Drive, House on left.
Story 2
Foundation Other
Sewer Public Sewer
Water Public
Architectural Style Cottage
Level or Stories 2
Structure Type Aluminum Siding,Blown-In Insulation
New Construction No
Schools
Elementary Schools Alamance - Marvin B Smith
Middle Schools Alamance - Turrentine
High Schools Alamance - Walter Williams
Others
Tax ID 8864077878
Special Listing Condition Standard
Read Less Info
Want to know what your home might be worth? Contact us for a FREE valuation!

Our team is ready to help you sell your home for the highest possible price ASAP


"My job is to find and attract mastery-based agents to the office, protect the culture, and make sure everyone is happy! "

