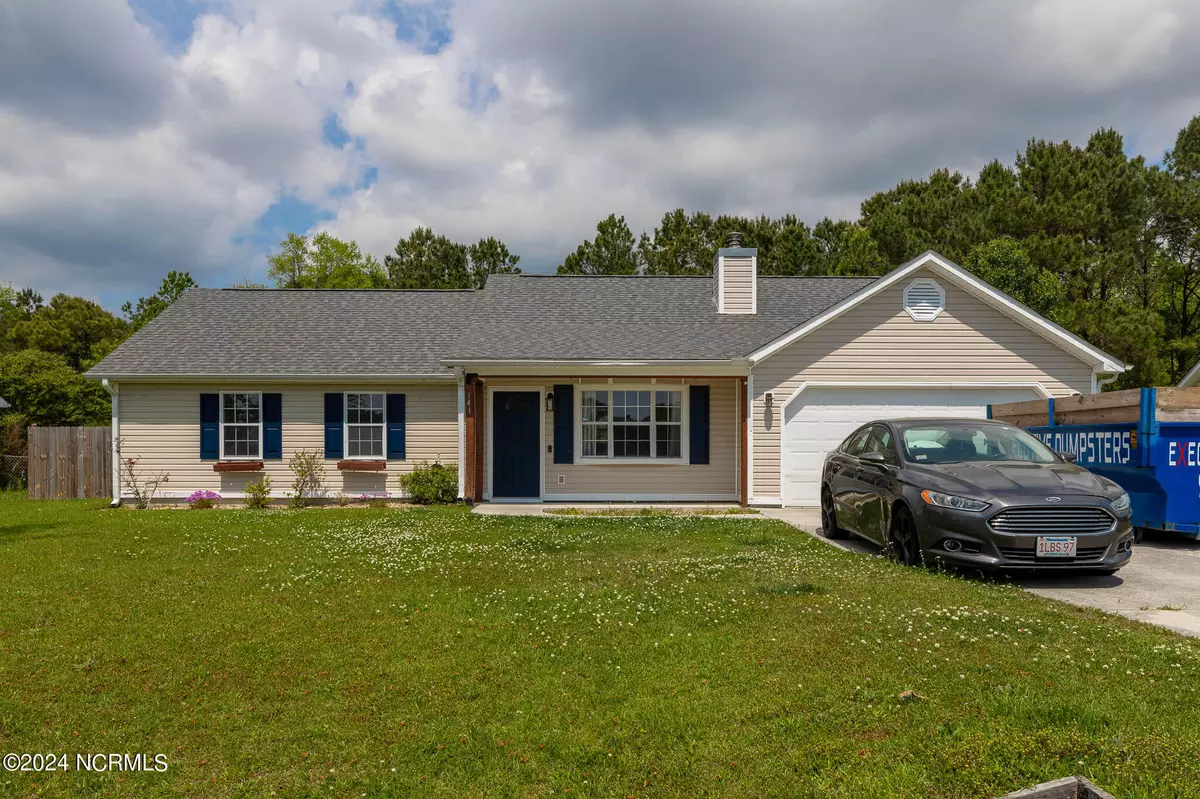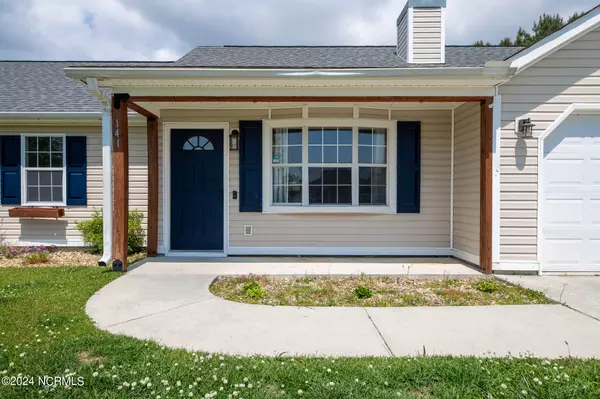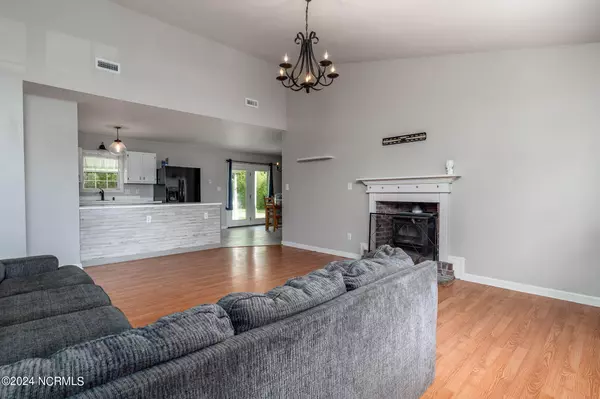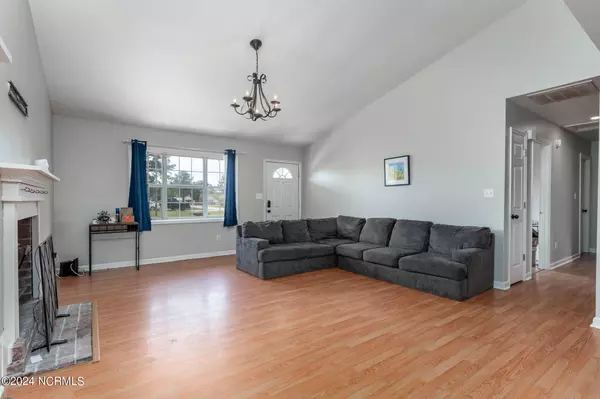$236,000
$236,000
For more information regarding the value of a property, please contact us for a free consultation.
3 Beds
2 Baths
1,200 SqFt
SOLD DATE : 06/13/2024
Key Details
Sold Price $236,000
Property Type Single Family Home
Sub Type Single Family Residence
Listing Status Sold
Purchase Type For Sale
Square Footage 1,200 sqft
Price per Sqft $196
Subdivision Foxtrace
MLS Listing ID 100440035
Sold Date 06/13/24
Style Wood Frame
Bedrooms 3
Full Baths 2
HOA Y/N No
Originating Board North Carolina Regional MLS
Year Built 1994
Annual Tax Amount $1,098
Lot Size 0.280 Acres
Acres 0.28
Lot Dimensions irregular
Property Description
As you enter, you are greeted by a warm and welcoming living area that showcases abundant natural light streaming through large windows. The open-concept design seamlessly connects the living room, dining area, and kitchen, creating a spacious and airy feel. The kitchen is equipped with new appliances, ample counter space, and storage solutions, making it a functional and enjoyable space for cooking. The Primary bedroom, complete with an en-suite bathroom, offers a private retreat for relaxation. Two additional well-proportioned bedrooms provide flexibility for a home office, or guest. Each bedroom features ample closet space and large windows that contribute to a bright and inviting atmosphere. The exterior of the home exudes curb appeal with its manicured front lawn, well-maintained landscaping, and a charming front porch, perfect for enjoying morning coffee or welcoming guests. The backyard offers a serene escape with a cozy patio area, ideal for outdoor dining, entertaining, or simply unwinding after a long day. Conveniently located within proximity to schools, parks, shopping centers, this property provides easy access to essential amenities while maintaining a peaceful residential feel giving a sense of tranquility, making it an ideal setting to call home. Attached two-car garage for secure parking and extra storage. The home also features Central heating and cooling system for year-round comfort.Well-maintained and move-in ready condition, minimizing the need for renovation.
Location
State NC
County Onslow
Community Foxtrace
Zoning R-10
Direction FROM JACKSONVILLE TOWARDS SWANSBORO ON HWY 24 , RIGHT ON HWY 172, LEFT ON STARLING, RIGHT ON SANDRIDGE, LEFT ON PARNELL, RIGHT ON GLENWOOD DRIVE. HOUSE WILL BE ON THE RIGHT.
Location Details Mainland
Rooms
Primary Bedroom Level Non Primary Living Area
Interior
Interior Features Master Downstairs, Ceiling Fan(s)
Heating Heat Pump, Electric
Laundry In Garage
Exterior
Garage Attached, On Site, Paved
Garage Spaces 2.0
Roof Type Shingle
Porch Covered, Enclosed, Patio, Porch
Building
Story 1
Entry Level One
Foundation Slab
Sewer Community Sewer
Water Municipal Water
New Construction No
Others
Tax ID 1308g-48
Acceptable Financing Cash, Conventional, FHA, USDA Loan, VA Loan
Listing Terms Cash, Conventional, FHA, USDA Loan, VA Loan
Special Listing Condition None
Read Less Info
Want to know what your home might be worth? Contact us for a FREE valuation!

Our team is ready to help you sell your home for the highest possible price ASAP


"My job is to find and attract mastery-based agents to the office, protect the culture, and make sure everyone is happy! "






