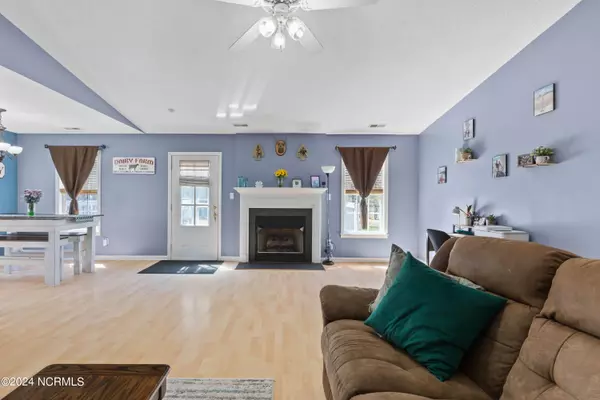$250,000
$250,000
For more information regarding the value of a property, please contact us for a free consultation.
3 Beds
2 Baths
1,514 SqFt
SOLD DATE : 06/13/2024
Key Details
Sold Price $250,000
Property Type Single Family Home
Sub Type Single Family Residence
Listing Status Sold
Purchase Type For Sale
Square Footage 1,514 sqft
Price per Sqft $165
Subdivision Jumping Run Creek
MLS Listing ID 100440494
Sold Date 06/13/24
Style Wood Frame
Bedrooms 3
Full Baths 2
HOA Y/N No
Originating Board North Carolina Regional MLS
Year Built 1999
Annual Tax Amount $1,289
Lot Size 0.820 Acres
Acres 0.82
Lot Dimensions 99x178x320x77x354
Property Description
Imagine opening the door to a cozy, sunlit 3-bedroom, 2-bathroom home where every space invites you to settle in and stay awhile. The heart of the home is the spacious living area, flowing effortlessly into the kitchen—perfect for baking cookies!
Each bedroom offers a special touch of comfort, with the primary suite providing a tranquil escape complete with its own bath for those much-needed quiet moments. The additional rooms offer flexibility, ready to be transformed into a cheerful guest room, a creative workspace, or a playful kids' room.
Step out back to a secure, fenced-in yard where pets can frolic and kids can play safely under the shade of mature trees. The backyard is also a perfect spot for weekend BBQs or a quiet morning with coffee and a book. Not to forget, the 2-car garage keeps your vehicles and tools neatly tucked away, with extra room for bikes and sports gear.
This charming home is nestled in a warm, welcoming neighborhood, close to parks, schools, and shops—everything you need to start your new chapter.
Location
State NC
County Onslow
Community Jumping Run Creek
Zoning R-15
Direction Highway 24 to left on Hubert Blvd. Left onto Riggs Road. Right into Jumping Run Creek on Huckleberry Ln. Right on Boysenberry then left on Blackberry Ct. Home will be on the left.
Location Details Mainland
Rooms
Primary Bedroom Level Primary Living Area
Interior
Interior Features Master Downstairs, Ceiling Fan(s)
Heating Electric, Heat Pump
Cooling Central Air
Flooring Carpet, Laminate
Fireplaces Type Gas Log
Fireplace Yes
Exterior
Garage Paved
Garage Spaces 2.0
Roof Type Shingle
Porch Deck
Building
Story 1
Entry Level One
Foundation Slab
Sewer Septic On Site
New Construction No
Others
Tax ID 1300-143
Acceptable Financing Cash, Conventional, FHA, USDA Loan, VA Loan
Listing Terms Cash, Conventional, FHA, USDA Loan, VA Loan
Special Listing Condition None
Read Less Info
Want to know what your home might be worth? Contact us for a FREE valuation!

Our team is ready to help you sell your home for the highest possible price ASAP


"My job is to find and attract mastery-based agents to the office, protect the culture, and make sure everyone is happy! "






