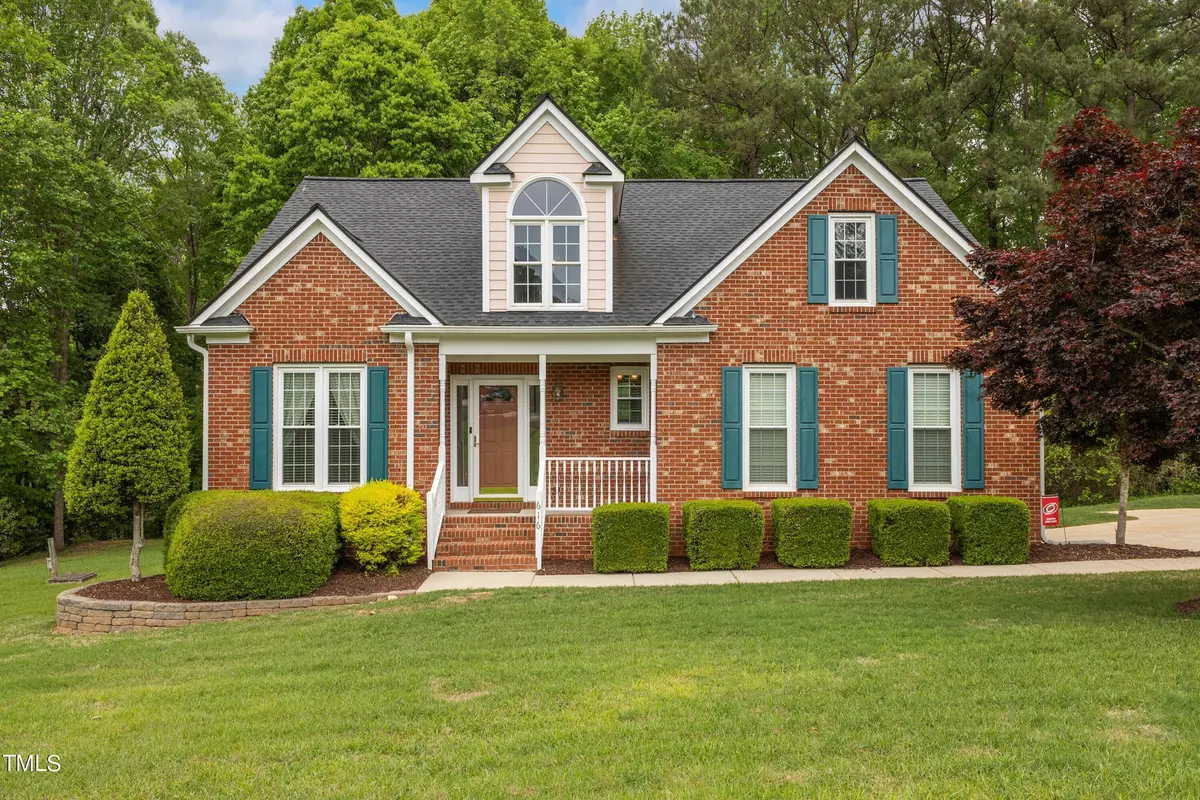Bought with EXP Realty LLC
$372,000
$372,000
For more information regarding the value of a property, please contact us for a free consultation.
3 Beds
3 Baths
1,874 SqFt
SOLD DATE : 06/13/2024
Key Details
Sold Price $372,000
Property Type Single Family Home
Sub Type Single Family Residence
Listing Status Sold
Purchase Type For Sale
Square Footage 1,874 sqft
Price per Sqft $198
Subdivision Riverwood Golf Club
MLS Listing ID 10025128
Sold Date 06/13/24
Style Site Built
Bedrooms 3
Full Baths 2
Half Baths 1
HOA Fees $12/ann
HOA Y/N Yes
Abv Grd Liv Area 1,874
Originating Board Triangle MLS
Year Built 1997
Annual Tax Amount $1,682
Lot Size 0.860 Acres
Acres 0.86
Property Description
Welcome to your new home nestled beside the serene greens of the golf course! This immaculate residence boasts a harmonious blend of comfort and elegance, offering a plethora of desirable features to enhance your lifestyle.
Upon entering, you'll notice hardwood flooring throughout the entrance, dining room and kitchen areas. As you explore further, you'll be greeted by a cozy living room w/plush carpet, a gas fireplace, perfect for relaxation or entertaining guests. Adjacent lies the inviting dining room, ideal for hosting intimate gatherings or festive celebrations.
The heart of the home is the well-appointed kitchen, complete with a breakfast room where you can savor your morning coffee while basking in the natural light filtering through the windows. For those who appreciate outdoor living, a screened porch awaits, providing a tranquil retreat to enjoy the gentle breeze and picturesque views of the surrounding landscape.This home backs to the 4th Tee at Riverwood Golf Course.
With two bedrooms located upstairs and the master retreat conveniently situated on the main level, this layout offers both privacy and convenience. The master suite exudes comfort and tranquility, offering direct access to your back deck.
Outside, a Trex decking beckons you to soak in the beauty of the outdoors, while a wood buffer ensures privacy and seclusion.
Meticulously maintained and thoughtfully designed, this home offers the perfect blend of elegance and functionality. Walk in storage areas located on the 2nd floor are sure to not dissapoint. Don't miss your opportunity to make it yours and experience the epitome of gracious living on the golf course. Schedule your private showing today!
Location
State NC
County Johnston
Community Golf
Direction Head East on US-264, US-64 E toward I-495 N. Take exit 9 onto Smithfield Rd. Right onto S Smithfield Rd. In 6.3mi, turn right onto Covered Bridge Rd. Left onto Loop Rd. Right onto Riverwood Dr. Left on Southmont St. Right on Raymond. House is on your right
Interior
Interior Features Ceiling Fan(s), Dining L, High Speed Internet, Laminate Counters, Master Downstairs, Separate Shower, Soaking Tub, Storage, Walk-In Closet(s), Walk-In Shower
Heating Electric, Forced Air
Cooling Ceiling Fan(s), Central Air
Flooring Carpet, Hardwood, Vinyl
Fireplaces Type Propane
Fireplace Yes
Appliance Dishwasher, Dryer, Electric Range, Microwave, Refrigerator, Washer
Laundry Laundry Room, Main Level
Exterior
Exterior Feature Awning(s), Rain Gutters
Garage Spaces 2.0
Fence None
Pool None
Community Features Golf
Utilities Available Cable Available, Electricity Connected, Natural Gas Not Available, Phone Available, Septic Connected, Water Connected, Underground Utilities
View Y/N Yes
View Golf Course
Roof Type Shingle
Street Surface Asphalt
Porch Awning(s), Covered, Deck, Front Porch, Rear Porch, Screened
Garage Yes
Private Pool No
Building
Lot Description Back Yard, Front Yard, Hardwood Trees, Landscaped, On Golf Course, Wooded
Faces Head East on US-264, US-64 E toward I-495 N. Take exit 9 onto Smithfield Rd. Right onto S Smithfield Rd. In 6.3mi, turn right onto Covered Bridge Rd. Left onto Loop Rd. Right onto Riverwood Dr. Left on Southmont St. Right on Raymond. House is on your right
Foundation Raised
Sewer Septic Tank
Water Public
Architectural Style Traditional
Structure Type Brick,HardiPlank Type
New Construction No
Schools
Elementary Schools Johnston - Riverwood
Middle Schools Johnston - Riverwood
High Schools Johnston - Corinth Holder
Others
HOA Fee Include None
Tax ID 16I03011R
Special Listing Condition Standard
Read Less Info
Want to know what your home might be worth? Contact us for a FREE valuation!

Our team is ready to help you sell your home for the highest possible price ASAP


"My job is to find and attract mastery-based agents to the office, protect the culture, and make sure everyone is happy! "

