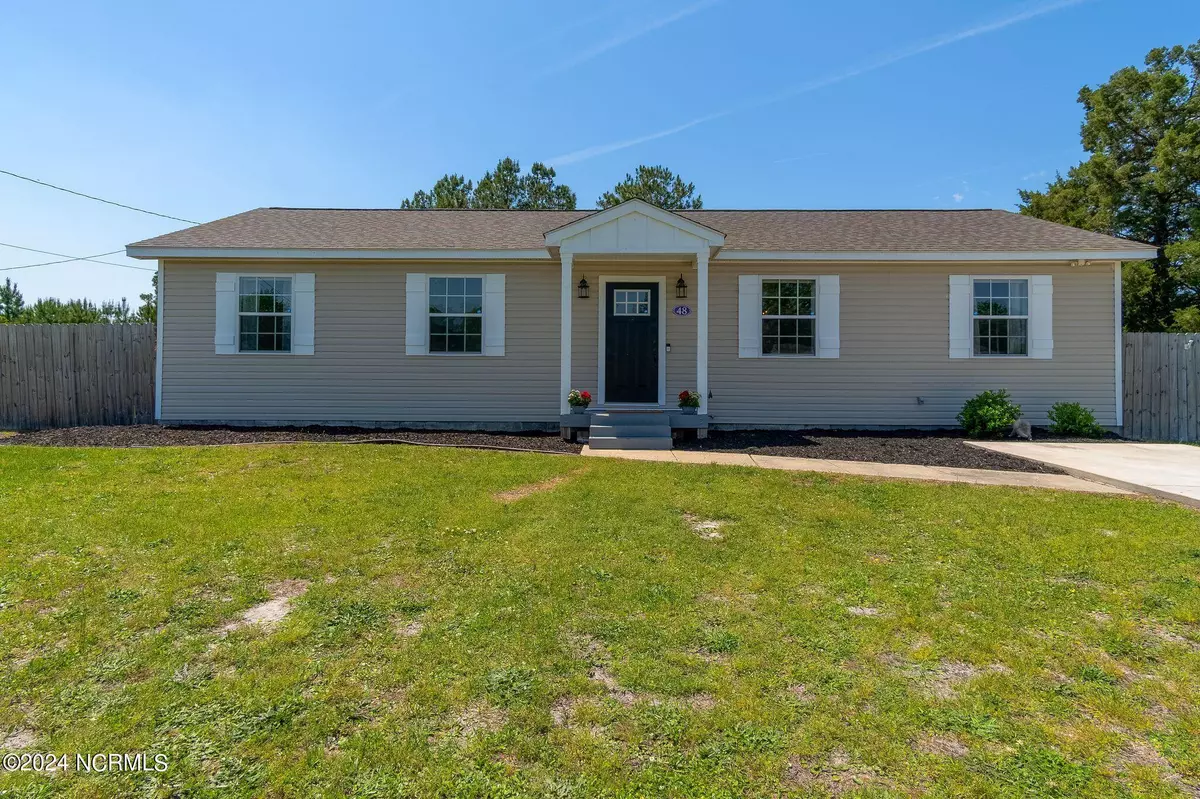$215,000
$235,000
8.5%For more information regarding the value of a property, please contact us for a free consultation.
3 Beds
2 Baths
1,314 SqFt
SOLD DATE : 06/11/2024
Key Details
Sold Price $215,000
Property Type Single Family Home
Sub Type Single Family Residence
Listing Status Sold
Purchase Type For Sale
Square Footage 1,314 sqft
Price per Sqft $163
Subdivision Crown Point
MLS Listing ID 100442125
Sold Date 06/11/24
Style Wood Frame
Bedrooms 3
Full Baths 2
HOA Y/N No
Originating Board North Carolina Regional MLS
Year Built 2019
Lot Size 0.370 Acres
Acres 0.37
Lot Dimensions 100' x 160'
Property Description
Looking for a home near Camp Lejeune? This is the home for you. This low maintenance living ranch style home was built in 2019; has 3 bedrooms, 2 full bathrooms and continuous LVP flooring throughout. If you take the hallway to the left from the front door, you will find all 3 bedrooms, the Primary bedroom connects to an ensuite bathroom with tiled shower and rain style shower head. The main living space, features an open floor plan from the living room, dining space and kitchen. The kitchen is tastefully appointed with white cabinets and shelving, granite countertops and stainless steel appliances. The best thing about buying this home is the Refrigerator, Washer, and Dryer will convey with purchase. Down the hallway from the kitchen there is a Pantry closet, followed by the laundry area and 2nd full bathroom with a bathtub and a pocket door for privacy. Beyond this space, is the back door to your wooden deck and privacy fenced back yard, to include a nice wooden storage shed for all your lawn and garden storage needs.
For additional peace of mind, the Sellers are offering a 14 Month Home Warranty to the Buyer from Home Warranty Inc. Schedule your appointment today and make this house your next home. Seller would like to retain occupancy through 6/18/2024.
Location
State NC
County Onslow
Community Crown Point
Zoning Residential
Direction From Highway 24, turn right on Highway 172. Turn Left on Starling Road. Turn Right on Sand Ridge Road. Turn Left on Crown Point Road, bear right and it turns into Riegel Drive. Home will be on your left. 48 Riegel Drive.
Location Details Mainland
Rooms
Other Rooms Shed(s)
Basement None
Primary Bedroom Level Primary Living Area
Interior
Interior Features Walk-in Shower
Heating Electric, Heat Pump
Cooling Central Air
Flooring LVT/LVP
Fireplaces Type None
Fireplace No
Appliance Washer, Stove/Oven - Electric, Refrigerator, Microwave - Built-In, Dryer, Dishwasher
Laundry Inside
Exterior
Exterior Feature None
Garage Concrete
Utilities Available Community Water
Waterfront Description None
Roof Type Architectural Shingle
Accessibility None
Porch None
Building
Lot Description Interior Lot, Level
Story 1
Entry Level One
Foundation See Remarks
Sewer Septic On Site
Structure Type None
New Construction No
Others
Tax ID 1308b-108
Acceptable Financing Cash, Conventional, FHA, USDA Loan, VA Loan
Listing Terms Cash, Conventional, FHA, USDA Loan, VA Loan
Special Listing Condition None
Read Less Info
Want to know what your home might be worth? Contact us for a FREE valuation!

Our team is ready to help you sell your home for the highest possible price ASAP


"My job is to find and attract mastery-based agents to the office, protect the culture, and make sure everyone is happy! "






