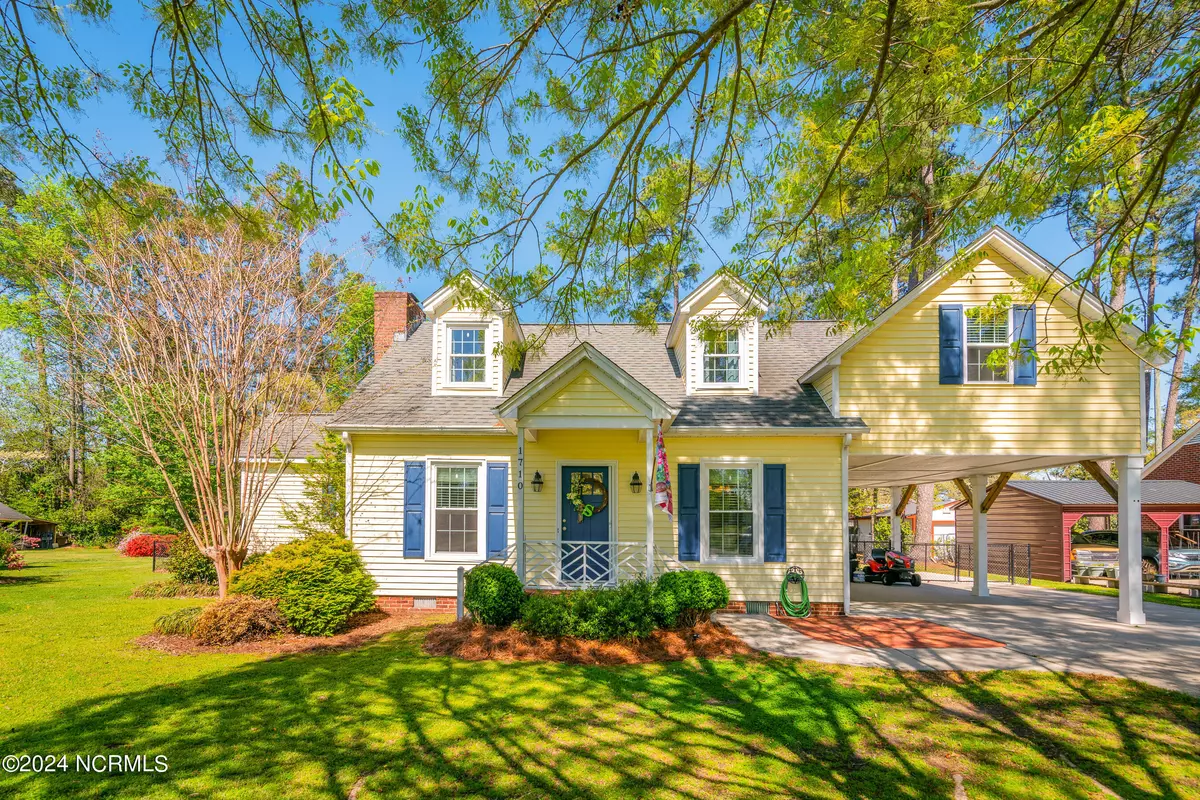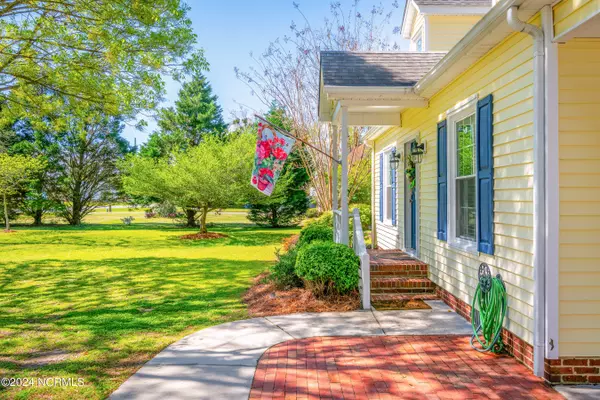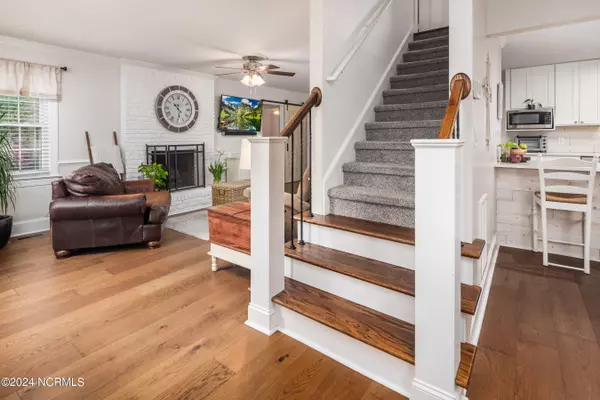$377,500
$383,000
1.4%For more information regarding the value of a property, please contact us for a free consultation.
3 Beds
3 Baths
2,361 SqFt
SOLD DATE : 06/10/2024
Key Details
Sold Price $377,500
Property Type Single Family Home
Sub Type Single Family Residence
Listing Status Sold
Purchase Type For Sale
Square Footage 2,361 sqft
Price per Sqft $159
Subdivision Lake Glenwood
MLS Listing ID 100439260
Sold Date 06/10/24
Style Wood Frame
Bedrooms 3
Full Baths 2
Half Baths 1
HOA Y/N No
Originating Board North Carolina Regional MLS
Year Built 1978
Annual Tax Amount $1,746
Lot Size 0.480 Acres
Acres 0.48
Lot Dimensions 104x200
Property Description
Stunning home located on .48 acres in the Wintergreen, Hope, DH Conley school district. This 3 bedroom, 2 bathroom home was remodeled with spectacular taste and now has an oversized one-car carport with a finished bonus room over it, accessible in the upstairs hallway. As you walk into the home you first notice the beautiful wood floors that were added to the first floor. The spacious great room has a painted brick gas log fireplace. A completely remodeled kitchen is now opened up to the dining room. This kitchen has all-new custom cabinetry, quartz countertops, wood backsplash, and stainless steel appliances. The owner also added a back addition to the home that offers an adorable laundry room that doubles as a large mudroom. The half bath is part of this addition and is conveniently located off the mudroom area. The master bedroom is on the first floor and has a newly added large walk-in closet. The master bathroom was completely renovated and enlarged. This gorgeous bathroom has a zero entry tiled shower, tiled floor, soaking tub and double sink vanity. 2 additional bedrooms on the second floor and bonus room. A one-car detached garage workshop with heat/air added in the back yard as well as a fence. No City Taxes! and 100% USDA loan eligible.
Location
State NC
County Pitt
Community Lake Glenwood
Zoning RA20
Direction Fire Tower Rd, left onto Portertown Rd, Eastern Pines Road, left onto LT Hardee Rd, house will be on the left.
Location Details Mainland
Rooms
Other Rooms Workshop
Basement Crawl Space
Primary Bedroom Level Primary Living Area
Interior
Interior Features Master Downstairs, Ceiling Fan(s), Pantry, Walk-in Shower, Walk-In Closet(s)
Heating Gas Pack, Electric, Heat Pump, Natural Gas
Cooling Central Air
Flooring Carpet, Tile, Wood
Fireplaces Type Gas Log
Fireplace Yes
Window Features Blinds
Appliance Washer, Stove/Oven - Electric, Refrigerator, Microwave - Built-In, Dryer, Dishwasher
Laundry Inside
Exterior
Garage Concrete
Garage Spaces 1.0
Carport Spaces 1
Utilities Available Community Water
Waterfront No
Roof Type Architectural Shingle
Porch Patio
Building
Story 2
Entry Level Two
Sewer Septic On Site
New Construction No
Others
Tax ID 017163
Acceptable Financing Cash, Conventional, FHA, USDA Loan, VA Loan
Listing Terms Cash, Conventional, FHA, USDA Loan, VA Loan
Special Listing Condition None
Read Less Info
Want to know what your home might be worth? Contact us for a FREE valuation!

Our team is ready to help you sell your home for the highest possible price ASAP


"My job is to find and attract mastery-based agents to the office, protect the culture, and make sure everyone is happy! "






