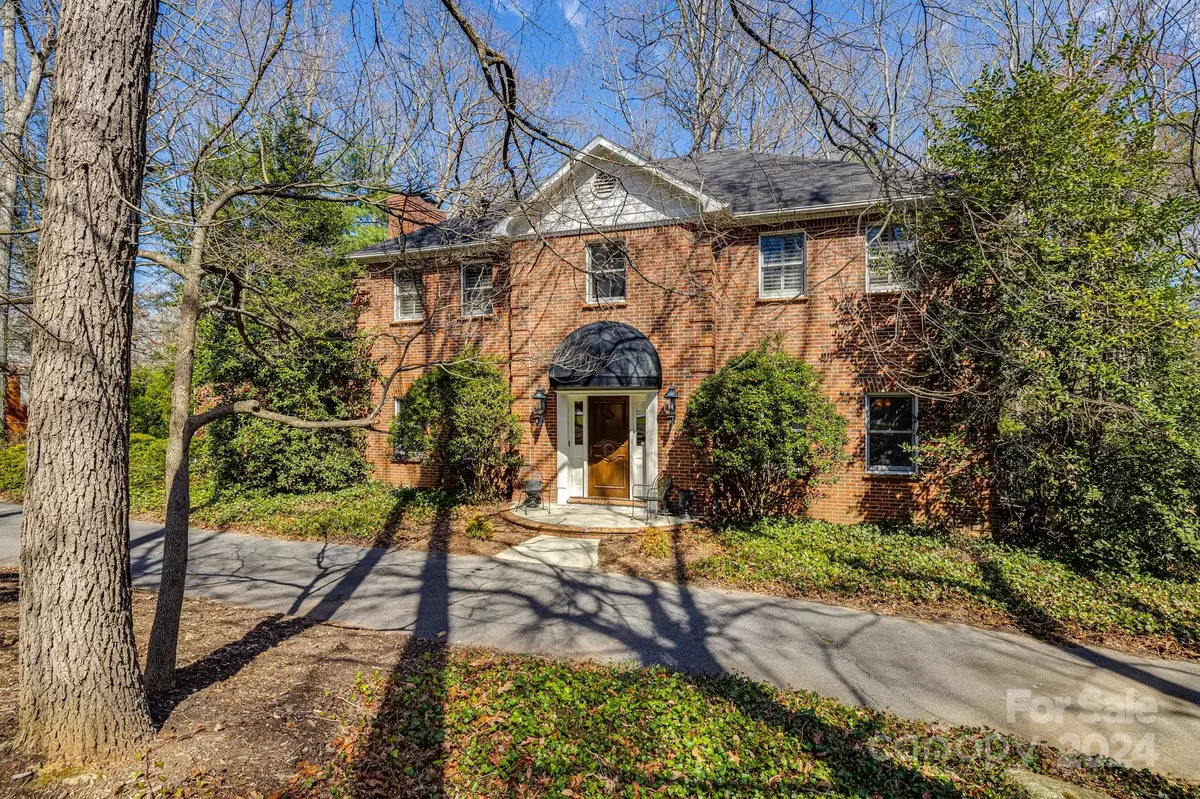$1,275,000
$1,385,000
7.9%For more information regarding the value of a property, please contact us for a free consultation.
4 Beds
4 Baths
3,189 SqFt
SOLD DATE : 06/10/2024
Key Details
Sold Price $1,275,000
Property Type Single Family Home
Sub Type Single Family Residence
Listing Status Sold
Purchase Type For Sale
Square Footage 3,189 sqft
Price per Sqft $399
Subdivision Biltmore Forest
MLS Listing ID 4121293
Sold Date 06/10/24
Style Traditional
Bedrooms 4
Full Baths 3
Half Baths 1
Construction Status Completed
Abv Grd Liv Area 3,189
Year Built 1988
Lot Size 0.780 Acres
Acres 0.78
Property Description
Nestled within the prestigious and storied community of Biltmore Forest, this exquisite home offers easy access to Biltmore Village and Downtown Asheville. Built in the tradition of the area's historic homes, this residence seamlessly blends timeless elegance with modern amenities. The spacious living areas are adorned with custom finishes, including intricate moldings, hardwood floors, and designer shelving. The kitchen is an entertainers dream, featuring top-of-the-line appliances, custom Cherry cabinetry, that flows effortlessly for both casual gatherings or intimate dining. The primary suite is a private retreat, complete with bonus sitting area. Whole-home backup generator, Hepa air filtration system and hot water circulating pump. Heated tile flooring, irrigation system, and underground fencing for pets. Located in one of Asheville's most sought-after neighborhoods, this home offers a rare opportunity to own a piece of history while enjoying the best of a modern lifestyle.
Location
State NC
County Buncombe
Zoning R-1
Interior
Interior Features Attic Stairs Pulldown, Wet Bar
Heating Central, Forced Air, Natural Gas, Radiant Floor
Cooling Central Air, Electric
Flooring Carpet, Tile, Wood
Fireplaces Type Family Room, Wood Burning
Fireplace true
Appliance Dishwasher, Disposal, Down Draft, Gas Cooktop, Refrigerator, Wall Oven, Wine Refrigerator
Exterior
Garage Spaces 2.0
Fence Back Yard
Utilities Available Cable Connected, Electricity Connected, Gas
Roof Type Shingle
Garage true
Building
Lot Description Wooded
Foundation Crawl Space
Sewer Public Sewer
Water City
Architectural Style Traditional
Level or Stories Two
Structure Type Brick Full,Wood
New Construction false
Construction Status Completed
Schools
Elementary Schools Estes/Koontz
Middle Schools Valley Springs
High Schools T.C. Roberson
Others
Senior Community false
Restrictions No Representation
Acceptable Financing Cash, Conventional
Listing Terms Cash, Conventional
Special Listing Condition None
Read Less Info
Want to know what your home might be worth? Contact us for a FREE valuation!

Our team is ready to help you sell your home for the highest possible price ASAP
© 2024 Listings courtesy of Canopy MLS as distributed by MLS GRID. All Rights Reserved.
Bought with Hope Byrd • Allen Tate/Beverly-Hanks Asheville-Biltmore Park

"My job is to find and attract mastery-based agents to the office, protect the culture, and make sure everyone is happy! "






