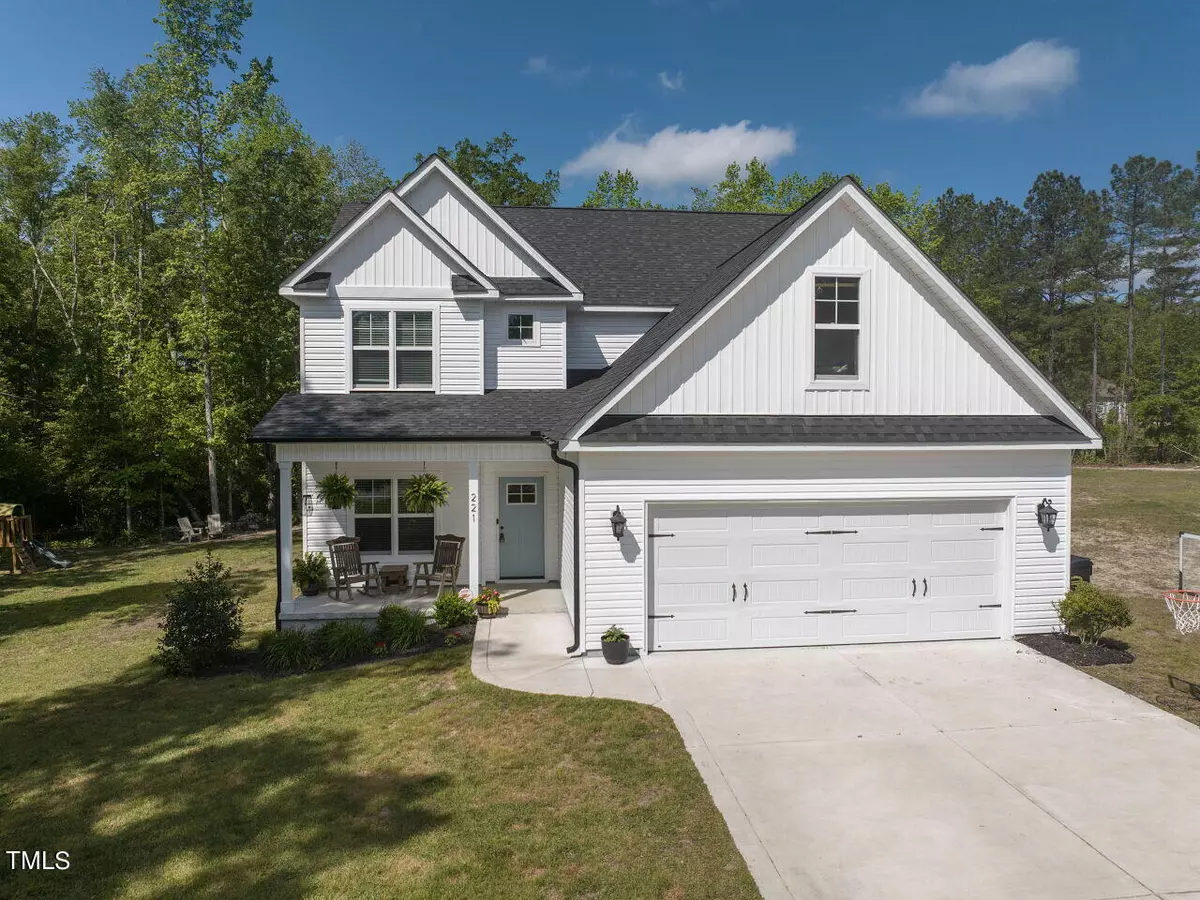Bought with CAROLINA SUMMIT GROUP #1
$440,000
$415,000
6.0%For more information regarding the value of a property, please contact us for a free consultation.
4 Beds
4 Baths
2,512 SqFt
SOLD DATE : 06/04/2024
Key Details
Sold Price $440,000
Property Type Single Family Home
Sub Type Single Family Residence
Listing Status Sold
Purchase Type For Sale
Square Footage 2,512 sqft
Price per Sqft $175
Subdivision Kenwood
MLS Listing ID 10026318
Sold Date 06/04/24
Bedrooms 4
Full Baths 3
Half Baths 1
HOA Y/N No
Abv Grd Liv Area 2,512
Originating Board Triangle MLS
Year Built 2020
Annual Tax Amount $2,649
Lot Size 3.390 Acres
Acres 3.39
Property Description
Over three acres with no city taxes and no HOA. This like new home was finished in 2021. Master bedroom located on first floor. Beautiful master bath with double vanity, soaking tub and walk in shower. Three additional bedrooms upstairs. Two bedrooms share a jack and jill bath and there is an additional full bathroom for the fourth bedroom and upstairs bonus room. Bonus has a closet and could be used as a 5th bedroom. Walk in attic for extra storage. Sellers have installed new LVP flooring in dining, kitchen, breakfast, laundry, bathrooms and family room! Formal dining off vaulted foyer. Gas fireplace in main living area. Granite countertops in kitchen and farm sink in island. Decorative tile back splash! Stainless steel appliances including a gas range. Covered back porch! Large portion of the lot is cleared with hiking trails in the remaining wooded acreage. This home will feel like your oasis in the country. Easy commute to Ft Liberty, Sanford and the Pinehurst area.
Location
State NC
County Lee
Direction Hwy 1 Take Exit 24/27 Take Left on Bass Rd Take Right on County Line Rd Take Left on Eaker Rd Left On Stella Way
Interior
Interior Features Ceiling Fan(s), Dining L, Eat-in Kitchen, Granite Counters, Kitchen Island, Open Floorplan, Separate Shower, Walk-In Closet(s), Walk-In Shower
Heating Electric, Forced Air, Heat Pump
Cooling Central Air, Electric
Flooring Other
Appliance Dishwasher, Gas Range, Microwave
Laundry Laundry Room, Main Level
Exterior
Exterior Feature Rain Gutters
Garage Spaces 2.0
Pool None
View Y/N Yes
Roof Type Shingle
Porch Covered, Front Porch, Rear Porch
Garage Yes
Private Pool No
Building
Lot Description Cleared
Faces Hwy 1 Take Exit 24/27 Take Left on Bass Rd Take Right on County Line Rd Take Left on Eaker Rd Left On Stella Way
Story 2
Foundation Raised, Slab, Stem Walls
Sewer Septic Tank
Water Public
Architectural Style Craftsman
Level or Stories 2
Structure Type Vinyl Siding
New Construction No
Schools
Elementary Schools Lee - Greenwood
Middle Schools Lee - Sanlee
High Schools Lee - Southern Lee High
Others
Tax ID 9547003719
Special Listing Condition Standard
Read Less Info
Want to know what your home might be worth? Contact us for a FREE valuation!

Our team is ready to help you sell your home for the highest possible price ASAP


"My job is to find and attract mastery-based agents to the office, protect the culture, and make sure everyone is happy! "

