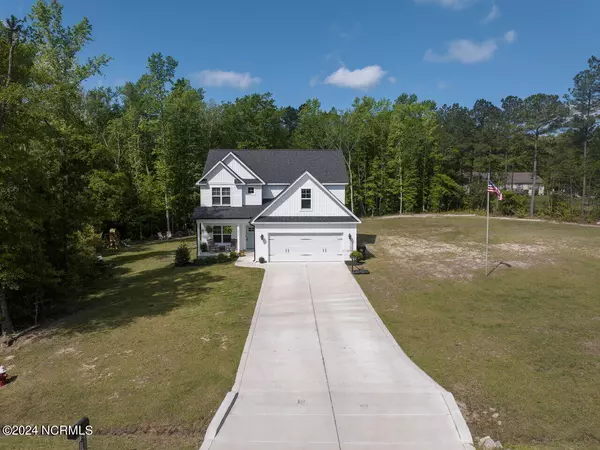$440,000
$415,000
6.0%For more information regarding the value of a property, please contact us for a free consultation.
4 Beds
4 Baths
2,512 SqFt
SOLD DATE : 06/04/2024
Key Details
Sold Price $440,000
Property Type Single Family Home
Sub Type Single Family Residence
Listing Status Sold
Purchase Type For Sale
Square Footage 2,512 sqft
Price per Sqft $175
Subdivision Kenwood
MLS Listing ID 100441880
Sold Date 06/04/24
Style Wood Frame
Bedrooms 4
Full Baths 3
Half Baths 1
HOA Y/N No
Originating Board North Carolina Regional MLS
Year Built 2021
Annual Tax Amount $2,649
Lot Size 3.390 Acres
Acres 3.39
Lot Dimensions 304x369x330x451
Property Description
Over 3 acres with NO city taxes or HOA! This like new home was finished in 2021. Master bedroom located on the first floor. Beautiful master bath with double vanity, walk in shower and soaking tub. Three additional bedrooms upstairs and a large bonus room. Two bedrooms share a jack and jill bath and there is an additional full bath for the fourth bedroom and bonus room. Bonus has a closet and could be used as a 5th bedroom. Walk in attic for extra storage is so convenient. Sellers have installed new LVP flooring in the foyer, formal dining, kitchen, breakfast area and main living area as well as the bathrooms and laundry room. The main living area has gas fireplace. Granite counter tops in the kitchen and on the island. Great farm sink and decorative tile backsplash in the kitchen. Gas range and stainless steel appliances! Covered back deck could be screened. Large portion on the acreage is cleared with hiking trails cut into the remaining wooded acreage. This home will feel like your oasis in the country but is an easy commute to Pinehurst, Ft Liberty and Sanford.
Location
State NC
County Lee
Community Kenwood
Zoning RA
Direction US #1 North: Exit at Hwy 24/27 Off Ramp: Turn Right on 24/27; Turn at the First Left after Store onto Bass Rd. Right onto Page Store Rd/County Line Rd. Turn Right at Kenwood Sign on Eaker Dr.
Location Details Mainland
Rooms
Basement None
Primary Bedroom Level Primary Living Area
Interior
Interior Features Foyer, Kitchen Island, Master Downstairs, 9Ft+ Ceilings, Ceiling Fan(s), Pantry, Walk-in Shower, Walk-In Closet(s)
Heating Fireplace(s), Electric, Heat Pump, Propane
Cooling Central Air
Flooring LVT/LVP, Carpet
Fireplaces Type Gas Log
Fireplace Yes
Appliance Stove/Oven - Gas, Microwave - Built-In, Dishwasher
Laundry Inside
Exterior
Exterior Feature None
Garage Concrete, Garage Door Opener
Garage Spaces 2.0
Pool None
Utilities Available Water Connected
Roof Type Architectural Shingle
Porch Covered, Deck, Porch
Building
Lot Description Wooded
Story 2
Entry Level Two
Foundation Slab
Sewer Septic On Site
Structure Type None
New Construction No
Schools
Elementary Schools Greenwood Elem
Middle Schools Sanlee Middle
High Schools Southern Lee High School
Others
Tax ID 954700371900
Acceptable Financing Cash, Conventional, FHA, USDA Loan, VA Loan
Listing Terms Cash, Conventional, FHA, USDA Loan, VA Loan
Special Listing Condition None
Read Less Info
Want to know what your home might be worth? Contact us for a FREE valuation!

Our team is ready to help you sell your home for the highest possible price ASAP


"My job is to find and attract mastery-based agents to the office, protect the culture, and make sure everyone is happy! "






