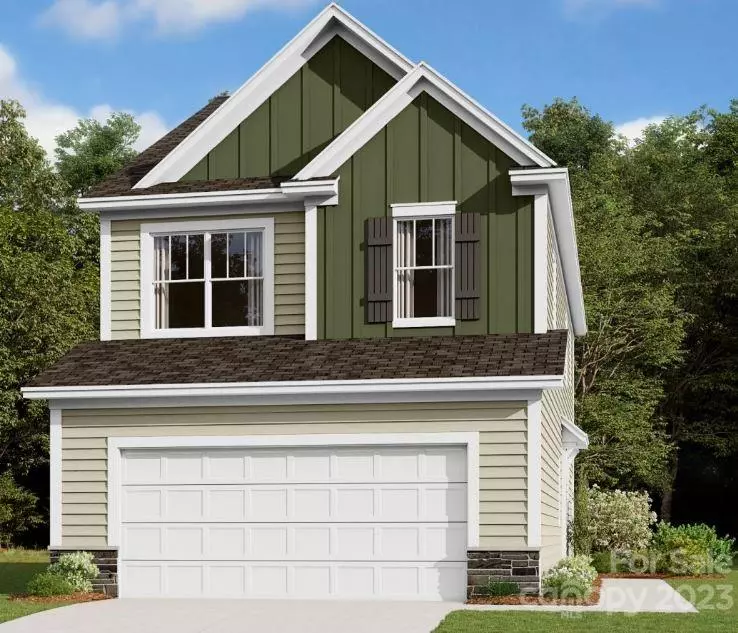$406,205
$426,205
4.7%For more information regarding the value of a property, please contact us for a free consultation.
3 Beds
3 Baths
1,839 SqFt
SOLD DATE : 05/31/2024
Key Details
Sold Price $406,205
Property Type Townhouse
Sub Type Townhouse
Listing Status Sold
Purchase Type For Sale
Square Footage 1,839 sqft
Price per Sqft $220
Subdivision Piper Landing
MLS Listing ID 4076951
Sold Date 05/31/24
Style Transitional
Bedrooms 3
Full Baths 2
Half Baths 1
Construction Status Under Construction
HOA Fees $184/ann
HOA Y/N 1
Abv Grd Liv Area 1,839
Year Built 2023
Lot Size 4,356 Sqft
Acres 0.1
Lot Dimensions 31x115
Property Description
Spacious and airy Yadkin End-Unit townhome with 2 car garage, within walking distance from the community amenities! Open concept Living/dining and kitchen area great for lounging or entertaining opens to the outdoor patio where you can enjoy cooking out and enjoying maintenance free yard space! Inside, the kitchen features granite, stainless, gas range, vented microwave/hood, beautiful gray cabinetry, 3-person Island and pantry! No more long grocery hauls from the car to the kitchen! Drive into your garage and enter into the kitchen- So Easy! Also downstairs is a flex space that can be used as your WFH office or kids play area and wood laminate flooring throughout the 1st floor. Upstairs is the Primary Suite is your sanctuary where you’ll find a spacious walk-in closet, private bathroom with tiled shower, and quartz tops! Guest bedrooms feature large closets, and shared bathroom with dual sinks! Laundry Day is a snap with convenient upstairs location! Make this home YOUR new home!
Location
State NC
County Cabarrus
Zoning RC
Rooms
Basement Other
Interior
Interior Features Attic Stairs Pulldown, Cable Prewire, Kitchen Island, Open Floorplan, Pantry, Tray Ceiling(s), Walk-In Closet(s)
Heating Natural Gas, Zoned
Cooling Central Air
Flooring Carpet, Tile
Fireplace false
Appliance Dishwasher, Disposal, Electric Oven, Gas Range, Microwave, Self Cleaning Oven
Exterior
Garage Spaces 2.0
Utilities Available Cable Available, Gas, Underground Power Lines, Underground Utilities
Roof Type Fiberglass
Garage true
Building
Foundation Slab
Builder Name M/I Homes
Sewer Public Sewer
Water City
Architectural Style Transitional
Level or Stories Two
Structure Type Fiber Cement
New Construction true
Construction Status Under Construction
Schools
Elementary Schools Weddington Hills
Middle Schools Harold E Winkler
High Schools West Cabarrus
Others
Senior Community false
Restrictions Architectural Review
Acceptable Financing Cash, Conventional, FHA, VA Loan
Listing Terms Cash, Conventional, FHA, VA Loan
Special Listing Condition None
Read Less Info
Want to know what your home might be worth? Contact us for a FREE valuation!

Our team is ready to help you sell your home for the highest possible price ASAP
© 2024 Listings courtesy of Canopy MLS as distributed by MLS GRID. All Rights Reserved.
Bought with Alan Beulah • M/I Homes

"My job is to find and attract mastery-based agents to the office, protect the culture, and make sure everyone is happy! "



