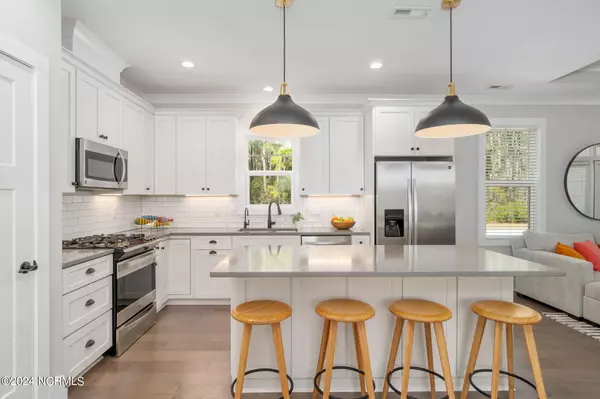$420,000
$429,900
2.3%For more information regarding the value of a property, please contact us for a free consultation.
3 Beds
3 Baths
1,609 SqFt
SOLD DATE : 05/31/2024
Key Details
Sold Price $420,000
Property Type Single Family Home
Sub Type Single Family Residence
Listing Status Sold
Purchase Type For Sale
Square Footage 1,609 sqft
Price per Sqft $261
Subdivision Beaufort Club
MLS Listing ID 100432862
Sold Date 05/31/24
Style Wood Frame
Bedrooms 3
Full Baths 3
HOA Fees $600
HOA Y/N Yes
Originating Board North Carolina Regional MLS
Year Built 2017
Annual Tax Amount $2,051
Lot Size 4,356 Sqft
Acres 0.1
Lot Dimensions 32' x 97.32' x 42' x 100' per the plat map
Property Sub-Type Single Family Residence
Property Description
Indulge in luxury living with this impeccable 3-bedroom, 3-bathroom haven featuring upgrades throughout. Experience stunning engineered hardwood floors, custom shiplap trim and crown molding, HVAC UV light system, and other additional touches that make this home a standout!
The kitchen is a chef's delight, adorned with quartz countertops and soft-close cabinets with custom pull-out drawers. The stylish tile backsplash, stainless steel appliances, including a dual-fuel range vented outside, built-in microwave, fridge, and dishwasher tie everything together. The kitchen also boasts a pantry and an island. Indulge in the pure taste of filtered water with the reverse osmosis system servicing both the fridge and sink, while the whole house water softener ensures a touch of luxury in every drop.
Just through the barn doors is the elegant primary en-suite. With custom touches in the bedroom, bathroom, and closet, its's the perfect mixture of lavishness and functionality.
As you move beyond the elite interior, grab your favorite beverage, and enjoy the lovely screened porch where you can take in the beautiful landscaping, freshly painted exterior and fence, and all the adorable wildlife.
Nestled in a golf course community where leisure meets sophistication, the HOA includes a refreshing community pool, and a clubhouse with a local favorite restaurant inside. This property isn't just a home; it's a statement of refined living. Welcome to a lifestyle where every detail is designed for your comfort and enjoyment!
Location
State NC
County Carteret
Community Beaufort Club
Zoning PUD
Direction Hwy 70 to Beaufort Club (N. River Drive). Harper is on the left.
Location Details Mainland
Rooms
Primary Bedroom Level Non Primary Living Area
Interior
Interior Features Kitchen Island, Master Downstairs, Tray Ceiling(s), Ceiling Fan(s), Pantry, Walk-in Shower, Walk-In Closet(s)
Heating Heat Pump, Electric
Cooling Central Air
Flooring Tile, Wood
Fireplaces Type None
Fireplace No
Window Features Blinds
Appliance Stove/Oven - Gas, Refrigerator, Microwave - Built-In, Dishwasher
Laundry Hookup - Dryer, Laundry Closet, Washer Hookup
Exterior
Parking Features On Site, Paved
Garage Spaces 1.0
Roof Type Architectural Shingle
Porch Covered, Porch, Screened
Building
Story 2
Entry Level Two
Foundation Slab
Sewer Municipal Sewer
Water Municipal Water
New Construction No
Others
Tax ID 730702967635000
Acceptable Financing Cash, Conventional, FHA, VA Loan
Listing Terms Cash, Conventional, FHA, VA Loan
Special Listing Condition None
Read Less Info
Want to know what your home might be worth? Contact us for a FREE valuation!

Our team is ready to help you sell your home for the highest possible price ASAP

"My job is to find and attract mastery-based agents to the office, protect the culture, and make sure everyone is happy! "






