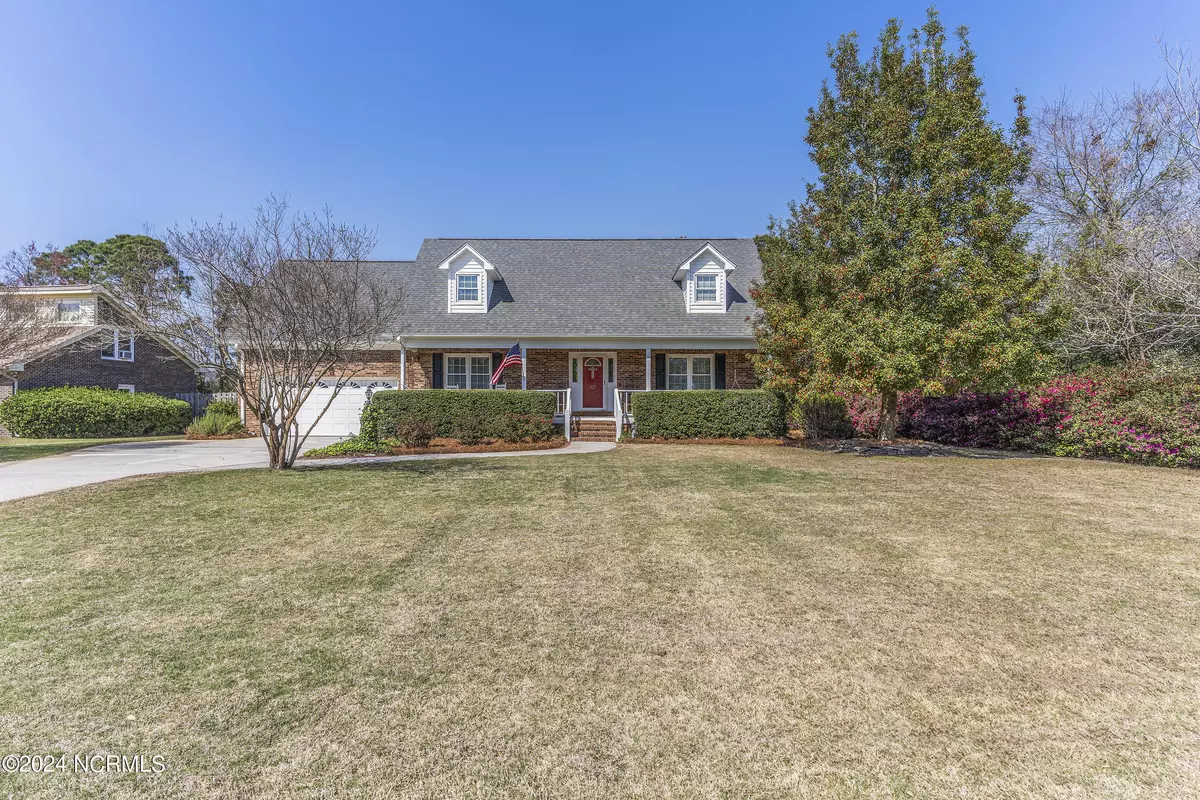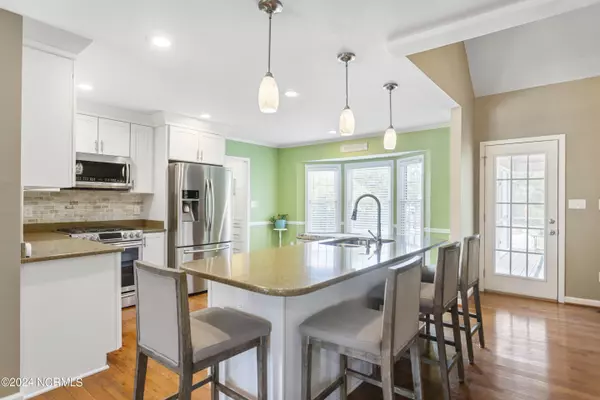$600,000
$595,000
0.8%For more information regarding the value of a property, please contact us for a free consultation.
4 Beds
3 Baths
2,476 SqFt
SOLD DATE : 05/31/2024
Key Details
Sold Price $600,000
Property Type Single Family Home
Sub Type Single Family Residence
Listing Status Sold
Purchase Type For Sale
Square Footage 2,476 sqft
Price per Sqft $242
Subdivision Pine Valley Estates
MLS Listing ID 100440988
Sold Date 05/31/24
Style Wood Frame
Bedrooms 4
Full Baths 2
Half Baths 1
HOA Y/N No
Originating Board North Carolina Regional MLS
Year Built 1988
Annual Tax Amount $3,091
Lot Size 0.553 Acres
Acres 0.55
Lot Dimensions 108 X 217 X 90 X 211
Property Description
Exceptional 4 bedroom, 2.5 bath home in a very desirable community and school district and walking distance to the elementary school. This wonderful floor plan is accented with Oak hardwood flooring throughout the foyer, dining room, kitchen and great room. You will love the updated kitchen complete with granite counter tops, stainless appliances with gas range, pendant lighting, lots of cabinets and counter space, an eat-at island, and a breakfast nook with bench seating and wonderful natural light. Adjacent to the kitchen is a great pantry space, a half bath and laundry room. The spacious living area feels so inviting with a fireplace and a gorgeous balcony overlook. The first-floor master bedroom, with dual closets, has an updated bathroom complete with walk-in shower. Travel upstairs to find 3 bedrooms and a full bath. The home also includes a charming, screened porch with a vaulted ceiling, a large deck, and a very private fenced back yard with an in-ground, saltwater pool that will provide tons of family fun and it even includes a diving board and a slide! (pool liner-4 years old, equipment-2 years old) Newer items include HVAC system, less than 2 years old and the roof is about 6 years old. Also, a transferrable, lifetime termite bond for peace of mind!
Location
State NC
County New Hanover
Community Pine Valley Estates
Zoning R-15
Direction SOUTH COLLEGE RIGHT ON 17TH ST EXTENSION. RIGHT ON JOHN D BARRY. LEFT ON JOHN S MOSBY
Location Details Mainland
Rooms
Basement Crawl Space
Primary Bedroom Level Primary Living Area
Interior
Interior Features Foyer, Solid Surface, Kitchen Island, Ceiling Fan(s), Pantry, Walk-in Shower
Heating Electric, Forced Air
Cooling Central Air
Flooring Carpet, Tile, Wood
Window Features Blinds
Laundry Inside
Exterior
Garage Concrete
Garage Spaces 2.0
Pool In Ground
Utilities Available Natural Gas Connected
Waterfront No
Roof Type Architectural Shingle
Porch Porch, Screened
Building
Story 2
Entry Level Two
Sewer Municipal Sewer
Water Municipal Water
New Construction No
Others
Tax ID R06609-010-013-000
Acceptable Financing Cash, Conventional, FHA, VA Loan
Listing Terms Cash, Conventional, FHA, VA Loan
Special Listing Condition None
Read Less Info
Want to know what your home might be worth? Contact us for a FREE valuation!

Our team is ready to help you sell your home for the highest possible price ASAP


"My job is to find and attract mastery-based agents to the office, protect the culture, and make sure everyone is happy! "






