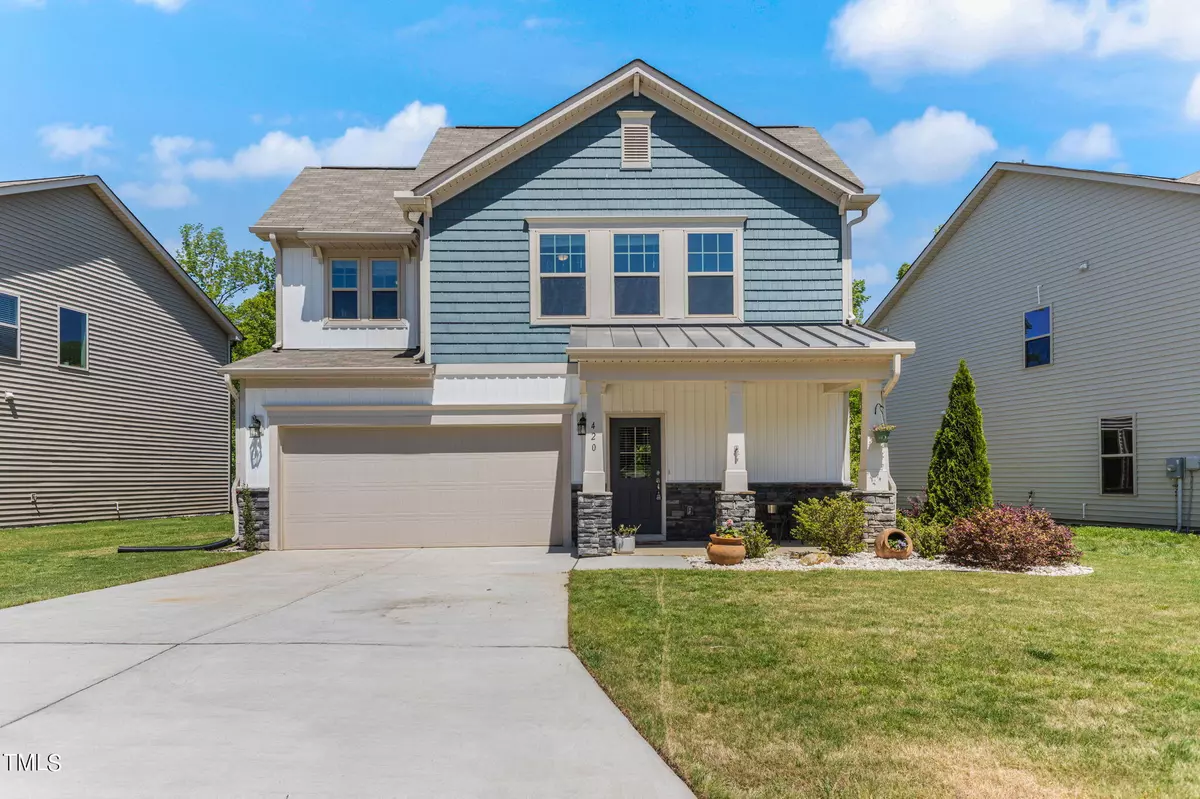Bought with Esteem Properties
$384,900
$384,900
For more information regarding the value of a property, please contact us for a free consultation.
3 Beds
3 Baths
1,927 SqFt
SOLD DATE : 05/29/2024
Key Details
Sold Price $384,900
Property Type Single Family Home
Sub Type Single Family Residence
Listing Status Sold
Purchase Type For Sale
Square Footage 1,927 sqft
Price per Sqft $199
Subdivision Ashbury
MLS Listing ID 10024977
Sold Date 05/29/24
Bedrooms 3
Full Baths 2
Half Baths 1
HOA Fees $34/qua
HOA Y/N Yes
Abv Grd Liv Area 1,927
Originating Board Triangle MLS
Year Built 2019
Annual Tax Amount $2,924
Lot Size 6,534 Sqft
Acres 0.15
Property Description
OPEN HOUSE CANCELED. HOME IS UNDER CONTRACT
Need a main level PRIMARY SUITE?! Here is a ''must see'' opportunity to live in highly sought after Ashbury, a prime development in Mebane. This appealing 3-bedroom, 2.5-bathroom Traditional with LOFT turns on the charm as you cross the threshold. Reflecting the incoming sunlight, Luxury vinyl plank hardwoods provide warm flooring throughout the entire first floor.
The large kitchen blends granite counters and major appliances, configured for attractive efficiency. The kitchen also includes a Walk in Pantry and Farmhouse sink. The ensuite primary bedroom, conveniently located on the main-floor, is a great recharging station for the day. In addition to the convenience of the private bathroom and walk-in shower, you will find plenty of closet space. The other 2 bedrooms are located upstairs along with a spacious loft perfect for office space or movie night! The centerpiece of this open living room is a gas fireplace perfect for those colder mornings. Looking out from within the living room, the attractively landscaped backyard is truly an oasis with two floating decks, fenced yard, fire pit and shed. From the front door on a pleasant street, this home is headquarters for access to an array of local amenities. Ashbury amenities include POOL, Walking Trails, Fitness Center. Don't let this be the one that got away. Schedule your showing today before this gem is gone!
Location
State NC
County Orange
Direction From Hillsborough, I-40 exit 157 Buckhorn Road. Take a right onto Buckhorn, then Left on Highway 70. Turn right to Ashbury Blvd; then left on Mockingbird Lane. Snughill Court is the cul-de-sac further down Mockingbird.
Interior
Heating Forced Air
Cooling Central Air, Dual, Zoned
Flooring Carpet, Hardwood, Tile, Vinyl
Fireplaces Type Living Room
Fireplace Yes
Exterior
Garage Spaces 2.0
View Y/N Yes
Roof Type Shingle
Garage Yes
Private Pool No
Building
Faces From Hillsborough, I-40 exit 157 Buckhorn Road. Take a right onto Buckhorn, then Left on Highway 70. Turn right to Ashbury Blvd; then left on Mockingbird Lane. Snughill Court is the cul-de-sac further down Mockingbird.
Story 2
Foundation Slab
Sewer Public Sewer
Water Public
Architectural Style Traditional
Level or Stories 2
Structure Type Concrete
New Construction No
Schools
Elementary Schools Orange - Efland Cheeks
Middle Schools Orange - Gravelly Hill
High Schools Orange - Orange
Others
HOA Fee Include Maintenance Grounds
Tax ID 9825543439
Special Listing Condition Standard
Read Less Info
Want to know what your home might be worth? Contact us for a FREE valuation!

Our team is ready to help you sell your home for the highest possible price ASAP


"My job is to find and attract mastery-based agents to the office, protect the culture, and make sure everyone is happy! "

