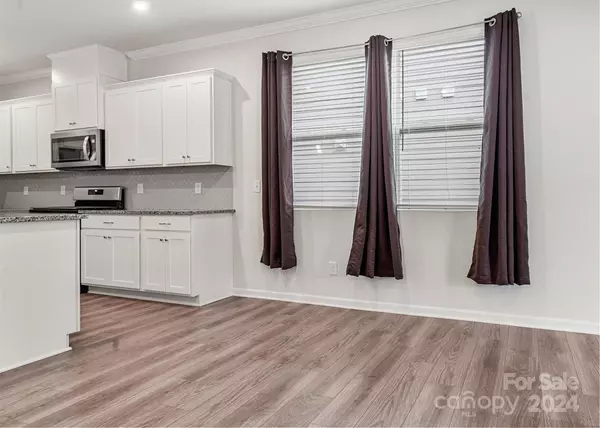$465,000
$465,000
For more information regarding the value of a property, please contact us for a free consultation.
3 Beds
2 Baths
1,777 SqFt
SOLD DATE : 05/28/2024
Key Details
Sold Price $465,000
Property Type Single Family Home
Sub Type Single Family Residence
Listing Status Sold
Purchase Type For Sale
Square Footage 1,777 sqft
Price per Sqft $261
Subdivision Braeburn
MLS Listing ID 4129365
Sold Date 05/28/24
Bedrooms 3
Full Baths 2
Construction Status Completed
HOA Fees $64/qua
HOA Y/N 1
Abv Grd Liv Area 1,777
Year Built 2021
Lot Size 6,534 Sqft
Acres 0.15
Property Description
Wow!!! Craftsman style ranch home in Braeburn with the best of one-floor living in a great community at less than new construction prices! This home features a stunning chef's kitchen with a huge island w/breakfast bar, granite counters, S/S appliances, recess lights, pendant lighting, tiled backsplash & large dining area that opens up to a living room perfect for entertaining around the fireplace or head outside & relax under the covered patio.
Bonus room that would make a great home office/playroom/den. Large primary suite with a beautiful tray ceiling, and the primary bathroom is something you need to see for yourself! All of the features in Mattamy homes are here! Community features a pool, park, walking trails & often times there are pick-up volleyball games happening in the common area. Minutes to the Bypass, & giving you quick access to 485, Uptown Charlotte & the Airport. This Home is nestled in the suburbs of Charlotte, & you'll find everything you could need close by!
Location
State NC
County Union
Zoning SFR
Rooms
Main Level Bedrooms 3
Interior
Interior Features Breakfast Bar, Drop Zone, Garden Tub, Kitchen Island, Open Floorplan, Pantry, Tray Ceiling(s)
Heating Central, Natural Gas, Zoned
Cooling Ceiling Fan(s), Central Air, Zoned
Flooring Carpet, Tile, Vinyl
Fireplaces Type Great Room
Fireplace true
Appliance Dishwasher, Disposal, Exhaust Fan, Gas Range, Microwave, Plumbed For Ice Maker
Exterior
Garage Spaces 2.0
Fence Back Yard, Fenced
Community Features Cabana, Outdoor Pool, Playground, Sidewalks, Street Lights, Walking Trails
Utilities Available Cable Available, Electricity Connected, Gas
Waterfront Description None
Roof Type Shingle
Garage true
Building
Lot Description Cleared
Foundation Slab
Builder Name Mattamy Homes
Sewer Public Sewer
Water City
Level or Stories One
Structure Type Fiber Cement,Stone
New Construction false
Construction Status Completed
Schools
Elementary Schools Hemby Bridge
Middle Schools Porter Ridge
High Schools Porter Ridge
Others
HOA Name Keuster Management
Senior Community false
Restrictions Subdivision
Acceptable Financing Cash, Conventional, FHA, VA Loan, Other - See Remarks
Horse Property None
Listing Terms Cash, Conventional, FHA, VA Loan, Other - See Remarks
Special Listing Condition None
Read Less Info
Want to know what your home might be worth? Contact us for a FREE valuation!

Our team is ready to help you sell your home for the highest possible price ASAP
© 2024 Listings courtesy of Canopy MLS as distributed by MLS GRID. All Rights Reserved.
Bought with Zachary Howze • Keller Williams Ballantyne Area

"My job is to find and attract mastery-based agents to the office, protect the culture, and make sure everyone is happy! "






