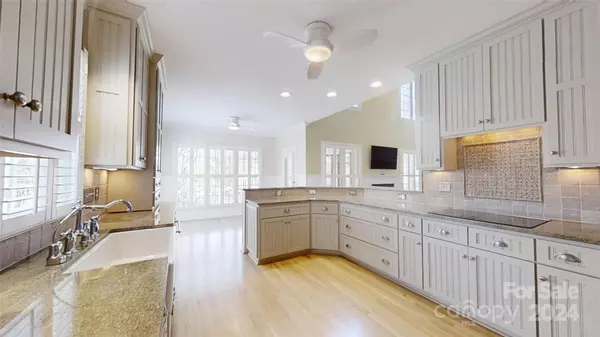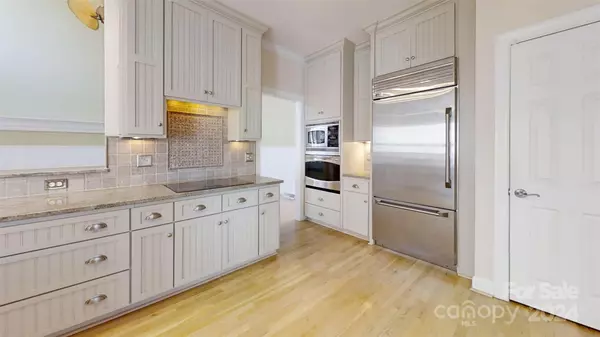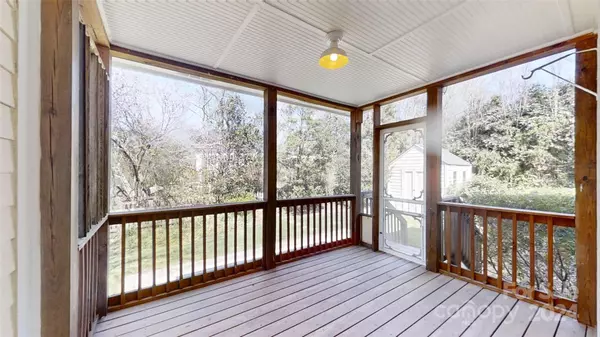$745,000
$749,900
0.7%For more information regarding the value of a property, please contact us for a free consultation.
5 Beds
4 Baths
3,380 SqFt
SOLD DATE : 05/24/2024
Key Details
Sold Price $745,000
Property Type Single Family Home
Sub Type Single Family Residence
Listing Status Sold
Purchase Type For Sale
Square Footage 3,380 sqft
Price per Sqft $220
Subdivision Skybrook
MLS Listing ID 4119205
Sold Date 05/24/24
Style Traditional
Bedrooms 5
Full Baths 3
Half Baths 1
Construction Status Completed
HOA Fees $47/ann
HOA Y/N 1
Abv Grd Liv Area 3,380
Year Built 2000
Lot Size 0.370 Acres
Acres 0.37
Lot Dimensions Irregular
Property Description
This is the one you’ve been waiting for! This stunning 5 bedroom 3 ½ bath residence boasts an office as well, and is brimming with upgrades and modern touches throughout. Step inside to discover a meticulously updated interior, featuring real hardwood floors, plantation shutters throughout and an abundance of natural light flooding through numerous windows. The beautifully renovated kitchen, complete with custom cabinets by Eudy’s Cabinets sleek granite countertops, and stainless appliances, creates a space everyone will adore.
Relax & entertain in style in the spacious living areas or retreat to the screened porch overlooking the fenced yard, offering a perfect spot for morning coffee or evening gatherings.
The sellers also upgraded several of the baths, added a new roof in 2020 and a new water heater in 2022.
Situated on a desired corner lot in Skybrook, this property offers both elegance and functionality, with a timeless floor plan that combines comfort and luxury.
Location
State NC
County Mecklenburg
Zoning R
Rooms
Main Level Bedrooms 1
Interior
Heating Heat Pump
Cooling Central Air
Appliance Dishwasher, Electric Range, Microwave
Exterior
Garage Spaces 2.0
Fence Fenced
Community Features Clubhouse, Fitness Center, Golf, Outdoor Pool, Picnic Area, Playground, Pond, Recreation Area, Sidewalks, Street Lights, Tennis Court(s), Walking Trails
Utilities Available Electricity Connected
Roof Type Shingle
Garage true
Building
Lot Description Cleared, Corner Lot, Level, Wooded
Foundation Crawl Space
Sewer Public Sewer
Water City
Architectural Style Traditional
Level or Stories Two
Structure Type Other - See Remarks
New Construction false
Construction Status Completed
Schools
Elementary Schools Blythe
Middle Schools J.M. Alexander
High Schools North Mecklenburg
Others
HOA Name Skybrook HOA / CAMS
Senior Community false
Restrictions Architectural Review,Building,Livestock Restriction,Manufactured Home Not Allowed,Modular Not Allowed,Square Feet,Subdivision,Use
Acceptable Financing Cash, Conventional
Horse Property None
Listing Terms Cash, Conventional
Special Listing Condition None
Read Less Info
Want to know what your home might be worth? Contact us for a FREE valuation!

Our team is ready to help you sell your home for the highest possible price ASAP
© 2024 Listings courtesy of Canopy MLS as distributed by MLS GRID. All Rights Reserved.
Bought with Tom Donoghue • TSG Residential

"My job is to find and attract mastery-based agents to the office, protect the culture, and make sure everyone is happy! "






