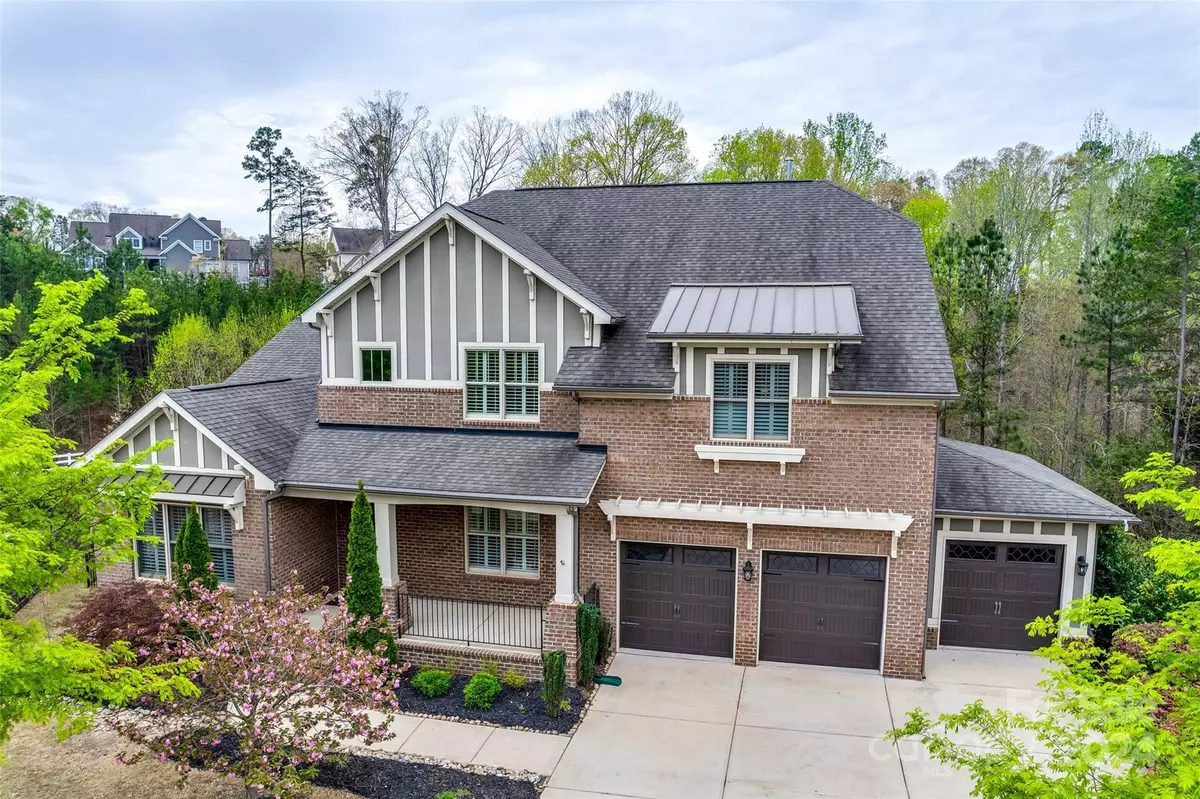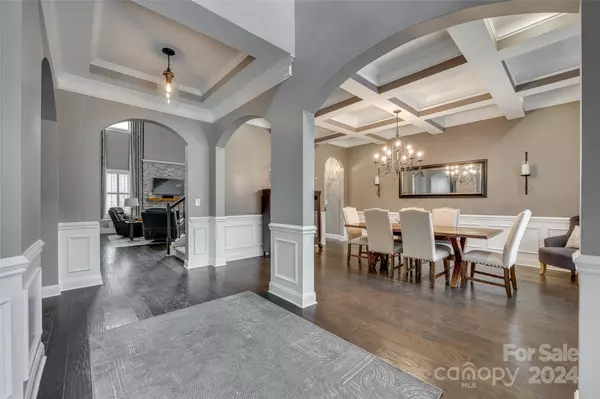$1,275,000
$1,250,000
2.0%For more information regarding the value of a property, please contact us for a free consultation.
5 Beds
5 Baths
6,411 SqFt
SOLD DATE : 05/23/2024
Key Details
Sold Price $1,275,000
Property Type Single Family Home
Sub Type Single Family Residence
Listing Status Sold
Purchase Type For Sale
Square Footage 6,411 sqft
Price per Sqft $198
Subdivision Baxter Village
MLS Listing ID 4121680
Sold Date 05/23/24
Bedrooms 5
Full Baths 4
Half Baths 1
HOA Fees $91/ann
HOA Y/N 1
Abv Grd Liv Area 3,937
Year Built 2015
Lot Size 0.430 Acres
Acres 0.43
Property Description
Welcome to luxury living in Baxter's River District! This stunning home offers unparalleled elegance & comfort, boasting 5 bedrooms & 4.5 bathrooms, & a fully finished, walk-out basement. Step inside to soaring ceilings, hardwood floors, & custom finishes throughout. The gourmet kitchen is a chef's dream, featuring top-of-the-line appliances, granite countertops, & a spacious island perfect for entertaining. Relax in the expansive main-floor primary suite with a spa-like bath & walk-in closet. The meticulously landscaped yard offers a private oasis complete with a screened porch, large deck, covered patio & fireplace, It backs to the Carolina Thread Trail leading down to the river. With access to the top-rated Fort Mill School District & a vibrant community, this is the epitome of upscale living. Enjoy the community pools, playgrounds, walking trails, tennis courts, shops/restaurants & all that Baxter Village has to offer! Don't miss your chance to call this exquisite property "home!"
Location
State SC
County York
Zoning TND
Rooms
Basement Exterior Entry, Finished, Interior Entry, Storage Space, Walk-Out Access
Main Level Bedrooms 1
Interior
Interior Features Attic Stairs Pulldown, Built-in Features, Drop Zone, Entrance Foyer, Garden Tub, Kitchen Island, Open Floorplan, Storage, Tray Ceiling(s), Vaulted Ceiling(s), Walk-In Closet(s), Walk-In Pantry
Heating Central
Cooling Central Air
Flooring Carpet, Tile, Wood
Fireplaces Type Family Room, Gas
Fireplace true
Appliance Bar Fridge, Dishwasher, Disposal, Exhaust Hood, Gas Cooktop, Gas Oven, Microwave
Exterior
Exterior Feature Fire Pit, In-Ground Irrigation
Garage Spaces 3.0
Fence Back Yard, Fenced
Community Features Clubhouse, Outdoor Pool, Picnic Area, Playground, Pond, Sidewalks, Street Lights, Tennis Court(s), Walking Trails
Roof Type Shingle
Garage true
Building
Lot Description Cul-De-Sac
Foundation Basement
Sewer County Sewer
Water County Water
Level or Stories Two
Structure Type Brick Full
New Construction false
Schools
Elementary Schools Orchard Park
Middle Schools Pleasant Knoll
High Schools Fort Mill
Others
HOA Name Kuester
Senior Community false
Restrictions Architectural Review
Acceptable Financing Cash, Conventional, FHA, USDA Loan, VA Loan
Listing Terms Cash, Conventional, FHA, USDA Loan, VA Loan
Special Listing Condition None
Read Less Info
Want to know what your home might be worth? Contact us for a FREE valuation!

Our team is ready to help you sell your home for the highest possible price ASAP
© 2024 Listings courtesy of Canopy MLS as distributed by MLS GRID. All Rights Reserved.
Bought with Connie Ann Delaney • Ouzts Realty Company, LLC

"My job is to find and attract mastery-based agents to the office, protect the culture, and make sure everyone is happy! "






