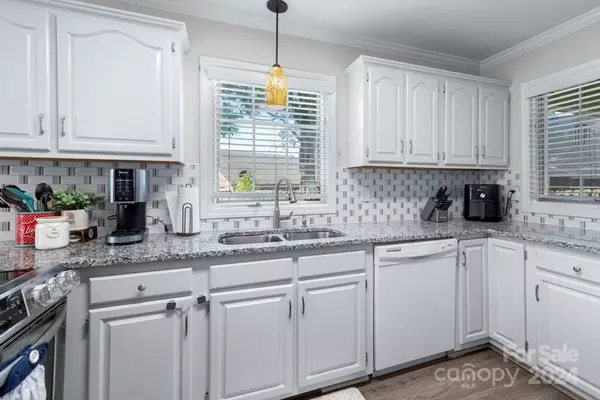$334,000
$344,900
3.2%For more information regarding the value of a property, please contact us for a free consultation.
3 Beds
2 Baths
1,710 SqFt
SOLD DATE : 05/23/2024
Key Details
Sold Price $334,000
Property Type Single Family Home
Sub Type Single Family Residence
Listing Status Sold
Purchase Type For Sale
Square Footage 1,710 sqft
Price per Sqft $195
Subdivision Ravencroft
MLS Listing ID 4132995
Sold Date 05/23/24
Bedrooms 3
Full Baths 2
HOA Fees $2/ann
HOA Y/N 1
Abv Grd Liv Area 1,710
Year Built 1994
Lot Size 7,405 Sqft
Acres 0.17
Property Description
**UNDER CONTRACT**OPEN HOUSE CANCELLED***This is the one you've been waiting for! An updated brick ranch, with an open living area, vaulted ceiling, split bedroom floor plan. Alight and bright kitchen is open to a large dining area and living room. Neutral paint throughout and vinyl plank flooring. The primary suite has plenty of room for a king-sized bed, his and hers closets, double sinks, a jetted soaking tub and a walk-in shower. Secondary bedrooms share a large hall bath. Nestled on a quiet cul-de-sac, you can enjoy extended outdoor living on the screened-in porch and in the private, fenced-in back yard. The property features an attached garage with an extended storage/workshop room with power. Perfect space for an extra frig, freezer, tools, lawn equipment, or hobby materials. New HVAC in 2023, Hot water heater, 2020. This home is convenient to shopping, parks, medical facilities and restaurants. The new google smart home systems will convey.
Location
State SC
County York
Zoning SF-5
Rooms
Main Level Bedrooms 3
Interior
Interior Features Open Floorplan, Split Bedroom, Vaulted Ceiling(s), Walk-In Closet(s)
Heating Forced Air
Cooling Central Air
Flooring Vinyl
Fireplace false
Appliance Dishwasher, Refrigerator
Exterior
Garage Spaces 1.0
Fence Fenced, Privacy
Garage true
Building
Foundation Crawl Space
Sewer Public Sewer
Water City
Level or Stories One
Structure Type Brick Full
New Construction false
Schools
Elementary Schools Richmond Drive
Middle Schools Sullivan
High Schools Rock Hill
Others
HOA Name Sue Mason
Senior Community false
Acceptable Financing Cash, Conventional, FHA, VA Loan
Listing Terms Cash, Conventional, FHA, VA Loan
Special Listing Condition None
Read Less Info
Want to know what your home might be worth? Contact us for a FREE valuation!

Our team is ready to help you sell your home for the highest possible price ASAP
© 2024 Listings courtesy of Canopy MLS as distributed by MLS GRID. All Rights Reserved.
Bought with Shannon Cole • Keller Williams Connected

"My job is to find and attract mastery-based agents to the office, protect the culture, and make sure everyone is happy! "






