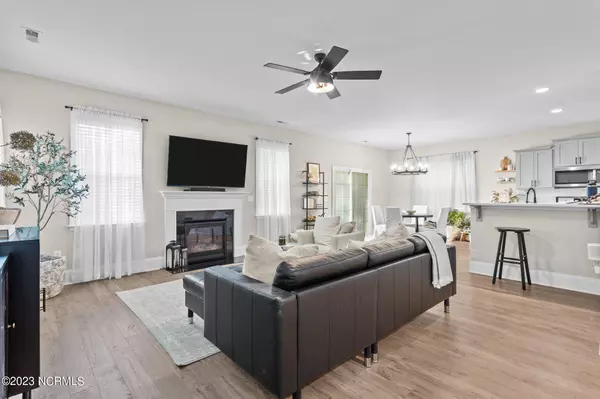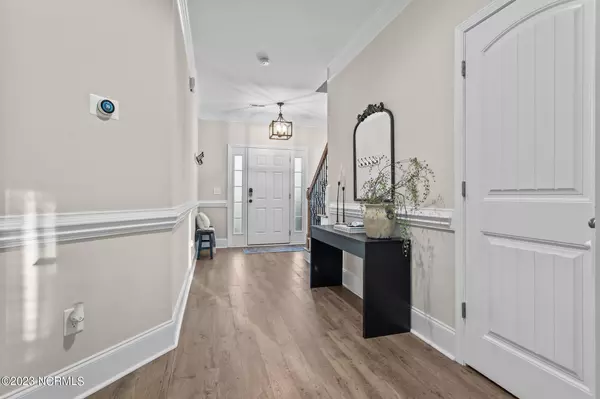$432,000
$432,000
For more information regarding the value of a property, please contact us for a free consultation.
4 Beds
3 Baths
2,028 SqFt
SOLD DATE : 05/20/2024
Key Details
Sold Price $432,000
Property Type Single Family Home
Sub Type Single Family Residence
Listing Status Sold
Purchase Type For Sale
Square Footage 2,028 sqft
Price per Sqft $213
Subdivision Legacy Lakes
MLS Listing ID 100416139
Sold Date 05/20/24
Style Wood Frame
Bedrooms 4
Full Baths 2
Half Baths 1
HOA Fees $1,366
HOA Y/N Yes
Originating Board North Carolina Regional MLS
Year Built 2020
Annual Tax Amount $3,086
Lot Size 8,276 Sqft
Acres 0.19
Lot Dimensions 49x159x10x43x157
Property Description
Nestled within Legacy Lakes, your next golf front home awaits you! Boasting an expansive, airy layout ideal for families or those seeking a tranquil, active lifestyle. The residence showcases elegant flooring across its principal living spaces, complemented by the gourmet kitchen featuring top-notch cabinetry, sleek granite countertops, an eye-catching tile backsplash, a central island, and high-quality stainless steel appliances. The kitchen flows seamlessly into a luminous dining space and a cozy living room, adorned with a vaulted ceiling.
The primary suite offers a peaceful retreat, complete with a tray ceiling and a luxurious en-suite bathroom. This private bathroom features a soothing soaker tub, a contemporary tiled shower, a dual-sink vanity, and a spacious walk-in wardrobe.
You then have 3 other HUGE rooms in addition to the primary suite giving you all the space you could possibly need, for kids, family and work!
Outside, the patio presents a serene forested view your backyard, complete with enough space for a charming fire pit area and a patio if you ever wanted, all set against a backdrop of mature trees lining Legacy Lakes golf course. The community provides an array of outstanding amenities, such as golf, tennis courts, a clubhouse with a fitness center, a swimming pool, a communal park, and well-maintained streets. This home's location offers easy access to the nearby towns of Pinehurst, Aberdeen, and Southern Pines, and is a convenient drive to Fort Liberty.
Location
State NC
County Moore
Community Legacy Lakes
Zoning R-20
Direction From Fayetteville Road turn onto Poindexter St, left onto Peidmont Lakes Drive, right onto Kerr Lake Drive, and the home will be 700 ft on your left.
Location Details Mainland
Rooms
Basement Crawl Space
Primary Bedroom Level Non Primary Living Area
Interior
Interior Features Ceiling Fan(s)
Heating Electric, Heat Pump
Cooling See Remarks
Flooring Carpet, Tile
Appliance Microwave - Built-In, Dishwasher
Exterior
Garage Paved
Garage Spaces 2.0
Utilities Available Community Sewer Available
Waterfront No
Roof Type Composition
Porch Covered, Patio, Porch
Building
Story 2
Entry Level Two
Water Municipal Water
New Construction No
Others
Tax ID 20080922
Acceptable Financing Cash, Conventional, FHA, VA Loan
Listing Terms Cash, Conventional, FHA, VA Loan
Special Listing Condition None
Read Less Info
Want to know what your home might be worth? Contact us for a FREE valuation!

Our team is ready to help you sell your home for the highest possible price ASAP


"My job is to find and attract mastery-based agents to the office, protect the culture, and make sure everyone is happy! "






