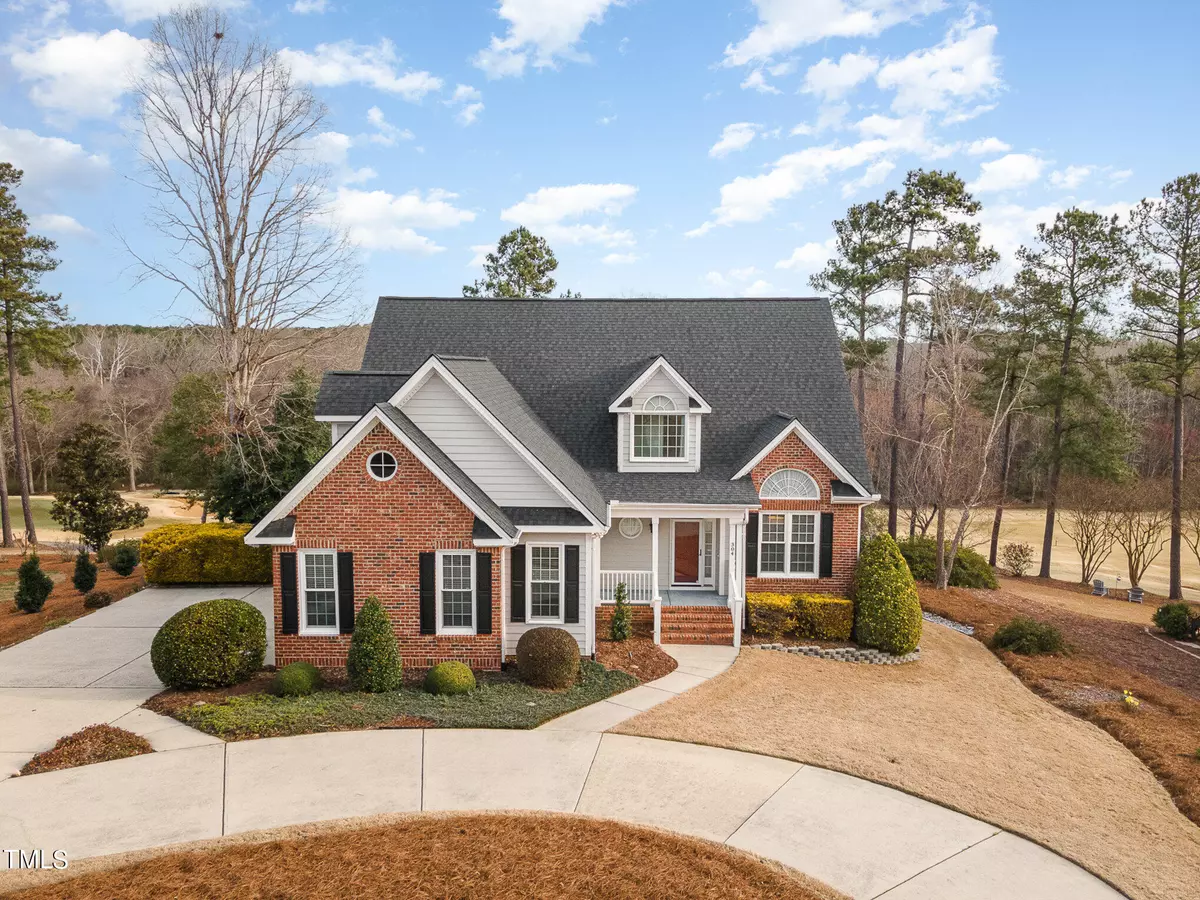Bought with The Douglas Realty Group
$550,000
$554,900
0.9%For more information regarding the value of a property, please contact us for a free consultation.
4 Beds
3 Baths
3,080 SqFt
SOLD DATE : 05/16/2024
Key Details
Sold Price $550,000
Property Type Single Family Home
Sub Type Single Family Residence
Listing Status Sold
Purchase Type For Sale
Square Footage 3,080 sqft
Price per Sqft $178
Subdivision Glen Laurel
MLS Listing ID 10014813
Sold Date 05/16/24
Style Site Built
Bedrooms 4
Full Baths 2
Half Baths 1
HOA Fees $14/ann
HOA Y/N Yes
Abv Grd Liv Area 3,080
Originating Board Triangle MLS
Year Built 1999
Annual Tax Amount $4,316
Lot Size 0.450 Acres
Acres 0.45
Property Description
Superbly located home in sought after golf course community of Glen Laurel. Enjoy the serenity that the ''back nine'' (2nd hole) offers right from your own backyard. Your oasis is complimented by an expansive deck, heated/cooled sunroom, & front porch. Grandiose magnolia, lush landscaping, side garage, & circular drive greet you. The one-owner home has been meticulously maintained. The main floor boasts updated primary ensuite w/ hardwds & tile flooring, WIC, and tiled shower & separate tub. All common areas are showered w/ crown molding & gleaming hardwd floors. Vast windows show off enormous natural light & built-ins in the living room. Separate dining leads to an open kitchen & eat-in nook. Kitchen sparkles w/ granite & feast your eyes on the cabinet/counter space. 3 additional BRs, bonus rm (4th bed) w/ wet bar, & recreational rm w/ French doors up. Lastly, enjoy the big ticket items being replaced fairly recently - roof 2015, heat pumps 2016 & 2019 (& furnace), water heater 2022, & new range 2022! Additional fee for community pool & golf.
Location
State NC
County Johnston
Community Clubhouse, Golf, Pool, Tennis Court(S)
Direction From Hwy 70, turn right onto Hwy 42 East. Turn right onto Glen Laurel Rd. Turn left onto Birkdale Dr. Turn left onto Neuse Ridge Dr. Your home is on the left. Welcome Home!
Interior
Interior Features Built-in Features, Ceiling Fan(s), Central Vacuum, Crown Molding, Entrance Foyer, Granite Counters, Open Floorplan, Master Downstairs, Recessed Lighting, Separate Shower, Smooth Ceilings, Storage, Walk-In Closet(s), Walk-In Shower, Wet Bar, Whirlpool Tub
Heating Natural Gas
Cooling Central Air, Heat Pump
Flooring Carpet, Hardwood, Tile, Vinyl
Fireplaces Type Living Room
Fireplace Yes
Appliance Bar Fridge, Cooktop, Dishwasher, Disposal, Microwave, Water Heater
Laundry Laundry Room, Main Level
Exterior
Exterior Feature Lighting, Rain Gutters
Garage Spaces 2.0
Pool Swimming Pool Com/Fee
Community Features Clubhouse, Golf, Pool, Tennis Court(s)
Utilities Available Natural Gas Connected, Sewer Connected, Water Connected
View Y/N Yes
View Golf Course
Roof Type Shingle
Handicap Access Level Flooring
Porch Deck, Porch
Garage Yes
Private Pool No
Building
Lot Description Back Yard, Few Trees, Front Yard, Landscaped, On Golf Course, Views
Faces From Hwy 70, turn right onto Hwy 42 East. Turn right onto Glen Laurel Rd. Turn left onto Birkdale Dr. Turn left onto Neuse Ridge Dr. Your home is on the left. Welcome Home!
Story 2
Foundation Permanent
Sewer Public Sewer
Water Public
Architectural Style Traditional
Level or Stories 2
Structure Type Brick,Fiber Cement
New Construction No
Schools
Elementary Schools Johnston - Powhatan
Middle Schools Johnston - Riverwood
High Schools Johnston - Clayton
Others
HOA Fee Include Unknown
Senior Community false
Tax ID 05I04012Q
Special Listing Condition Standard
Read Less Info
Want to know what your home might be worth? Contact us for a FREE valuation!

Our team is ready to help you sell your home for the highest possible price ASAP


"My job is to find and attract mastery-based agents to the office, protect the culture, and make sure everyone is happy! "

