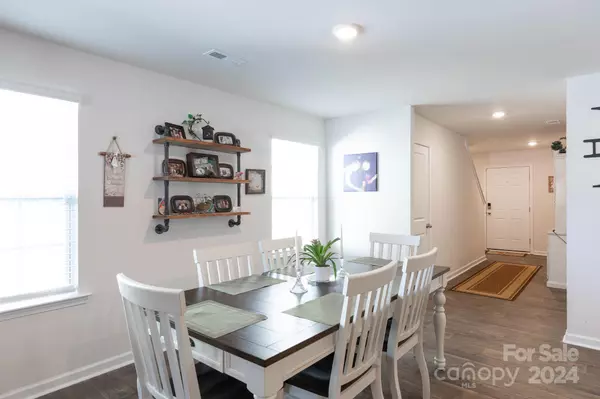$359,000
$359,999
0.3%For more information regarding the value of a property, please contact us for a free consultation.
5 Beds
3 Baths
2,453 SqFt
SOLD DATE : 05/03/2024
Key Details
Sold Price $359,000
Property Type Single Family Home
Sub Type Single Family Residence
Listing Status Sold
Purchase Type For Sale
Square Footage 2,453 sqft
Price per Sqft $146
Subdivision Abrial Ridge
MLS Listing ID 4102636
Sold Date 05/03/24
Style Traditional
Bedrooms 5
Full Baths 3
HOA Fees $50/ann
HOA Y/N 1
Abv Grd Liv Area 2,453
Year Built 2023
Lot Size 4,791 Sqft
Acres 0.11
Property Description
Welcome to this impeccable home that surpasses the charm of brand-new residences. With less than 6 months of existence, it already has a privacy-fenced backyard. The seller is leaving their new refrigerator, making your move-in process that much easier. The sellers' change in work plans has accelerated their move, creating an opportunity for you to make this exceptional home yours! This is the largest floor plan in the area, featuring 5 bedrooms, 3 full baths & a loft. The kitchen has a gas stove & work island with a breakfast bar, perfect for entertaining. Convenience is key with a bedroom & full bath downstairs, ideal for guests or a home office. Upstairs, you'll find the primary suite with a huge walk-in closet & expansive bathroom as well as a loft, 3 more bedrooms, a spacious laundry room & another full bath. Sufficient closets & extra storage guarantee ample space for your needs. Preferred lender offering 2% Lender Credit to qualified buyers.
Location
State SC
County York
Zoning R-5
Rooms
Main Level Bedrooms 1
Interior
Interior Features Attic Stairs Pulldown, Breakfast Bar, Cable Prewire, Entrance Foyer, Kitchen Island, Open Floorplan, Pantry, Split Bedroom, Walk-In Closet(s), Walk-In Pantry
Heating Central, Natural Gas
Cooling Central Air
Flooring Carpet, Vinyl
Fireplaces Type Gas Log, Great Room
Fireplace true
Appliance Dishwasher, Disposal, Electric Water Heater, Gas Oven, Gas Range, Microwave, Refrigerator
Exterior
Garage Spaces 2.0
Fence Back Yard, Fenced, Privacy
Community Features Playground, Recreation Area, Sidewalks, Street Lights, Walking Trails
Roof Type Fiberglass
Garage true
Building
Lot Description Level
Foundation Slab
Builder Name DR Horton
Sewer Public Sewer
Water City
Architectural Style Traditional
Level or Stories Two
Structure Type Fiber Cement
New Construction false
Schools
Elementary Schools Harold Johnson
Middle Schools York Intermediate
High Schools York Comprehensive
Others
HOA Name Association Management Solutions
Senior Community false
Acceptable Financing Cash, Conventional, FHA, USDA Loan, VA Loan
Listing Terms Cash, Conventional, FHA, USDA Loan, VA Loan
Special Listing Condition None
Read Less Info
Want to know what your home might be worth? Contact us for a FREE valuation!

Our team is ready to help you sell your home for the highest possible price ASAP
© 2024 Listings courtesy of Canopy MLS as distributed by MLS GRID. All Rights Reserved.
Bought with Nate Mallard • Allen Tate Rock Hill

"My job is to find and attract mastery-based agents to the office, protect the culture, and make sure everyone is happy! "






