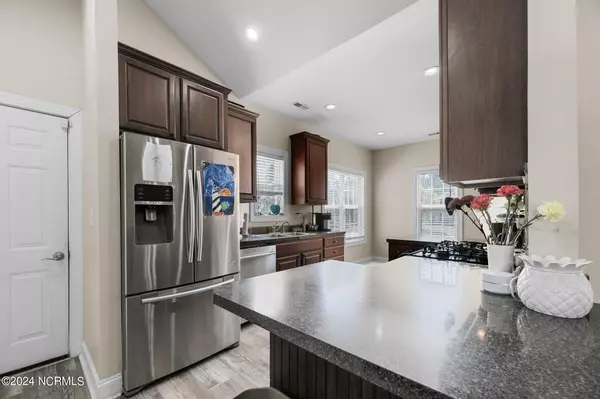$325,000
$325,000
For more information regarding the value of a property, please contact us for a free consultation.
3 Beds
3 Baths
1,976 SqFt
SOLD DATE : 05/16/2024
Key Details
Sold Price $325,000
Property Type Single Family Home
Sub Type Single Family Residence
Listing Status Sold
Purchase Type For Sale
Square Footage 1,976 sqft
Price per Sqft $164
Subdivision Forest Run
MLS Listing ID 100433462
Sold Date 05/16/24
Style Wood Frame
Bedrooms 3
Full Baths 3
HOA Y/N No
Originating Board North Carolina Regional MLS
Year Built 2005
Lot Size 0.360 Acres
Acres 0.36
Lot Dimensions 140 x 150 x 64 x 150
Property Description
Stunning 3 bedroom, 3 bathroom home nestled on .36 acres in the sought-after Creekside Elementary school district. As you approach, admire the inviting exterior featuring a long-paved driveway, meticulously maintained flower beds, a two-car garage, and a welcoming covered front porch, perfect for enjoying morning coffee or evening sunsets. Step inside to discover the exquisite interior adorned with beautiful LVP flooring, elegant trey ceilings, and tasteful chair rail molding throughout. The spacious living room boasts vaulted ceilings, recessed lighting, and a cozy gas-log fireplace, creating a perfect gathering space for family and friends. Adjacent to the living room is the well-appointed eat-in kitchen, equipped with matching stainless-steel appliances, ideal for casual family breakfasts, while a formal dining room beckons for holiday gatherings. Conveniently designed for ease of living, the layout offers seamless flow between spaces. From the kitchen, access the garage, second level, or continue to the private living quarters. The primary bedroom retreat awaits with trey ceilings, plush carpeting, and a generously sized walk-in closet. The attached primary bathroom features dual sinks, a corner soaking tub, and a walk-in shower, providing a luxurious oasis for relaxation. Two additional bedrooms, also carpeted and featuring ample reach-in closets, share a well-appointed full-sized bathroom. A laundry closet, conveniently located outside the primary bathroom, adds practicality to daily routines. Upstairs, discover a versatile space complete with a full-sized bathroom and closet, perfect for accommodating guests or serving as a home office or recreation area. Outside, the expansive deck with built-in seating offers a place to grill and chill this summer. The fenced-in yard with an above-ground pool makes endless opportunities for outdoor enjoyment and entertainment. Minutes from MCAS Cherry Point.
Location
State NC
County Craven
Community Forest Run
Zoning R
Direction From New Bern: Take 70 E towards Havelock. Turn right on W Camp Ciro Road. Turn right on Wilcox Road and right on Laura Drive. Turn left on Hilda Dr and the home will be on the right.
Location Details Mainland
Rooms
Basement Crawl Space
Primary Bedroom Level Primary Living Area
Interior
Interior Features Foyer, Master Downstairs, Tray Ceiling(s), Ceiling Fan(s), Pantry, Walk-in Shower, Walk-In Closet(s)
Heating Electric, Heat Pump
Cooling Central Air
Flooring Carpet, Tile, Wood
Fireplaces Type Gas Log
Fireplace Yes
Window Features Blinds
Appliance Stove/Oven - Gas, Refrigerator, Microwave - Built-In, Dishwasher
Laundry Laundry Closet
Exterior
Exterior Feature None
Garage Paved
Garage Spaces 2.0
Utilities Available Community Water
Roof Type Shingle
Porch Deck, Porch
Building
Story 2
Entry Level One and One Half
Sewer Community Sewer
Structure Type None
New Construction No
Others
Tax ID 7-110-1 -070
Acceptable Financing Cash, Conventional, FHA, Lease Purchase, VA Loan
Listing Terms Cash, Conventional, FHA, Lease Purchase, VA Loan
Special Listing Condition None
Read Less Info
Want to know what your home might be worth? Contact us for a FREE valuation!

Our team is ready to help you sell your home for the highest possible price ASAP


"My job is to find and attract mastery-based agents to the office, protect the culture, and make sure everyone is happy! "






