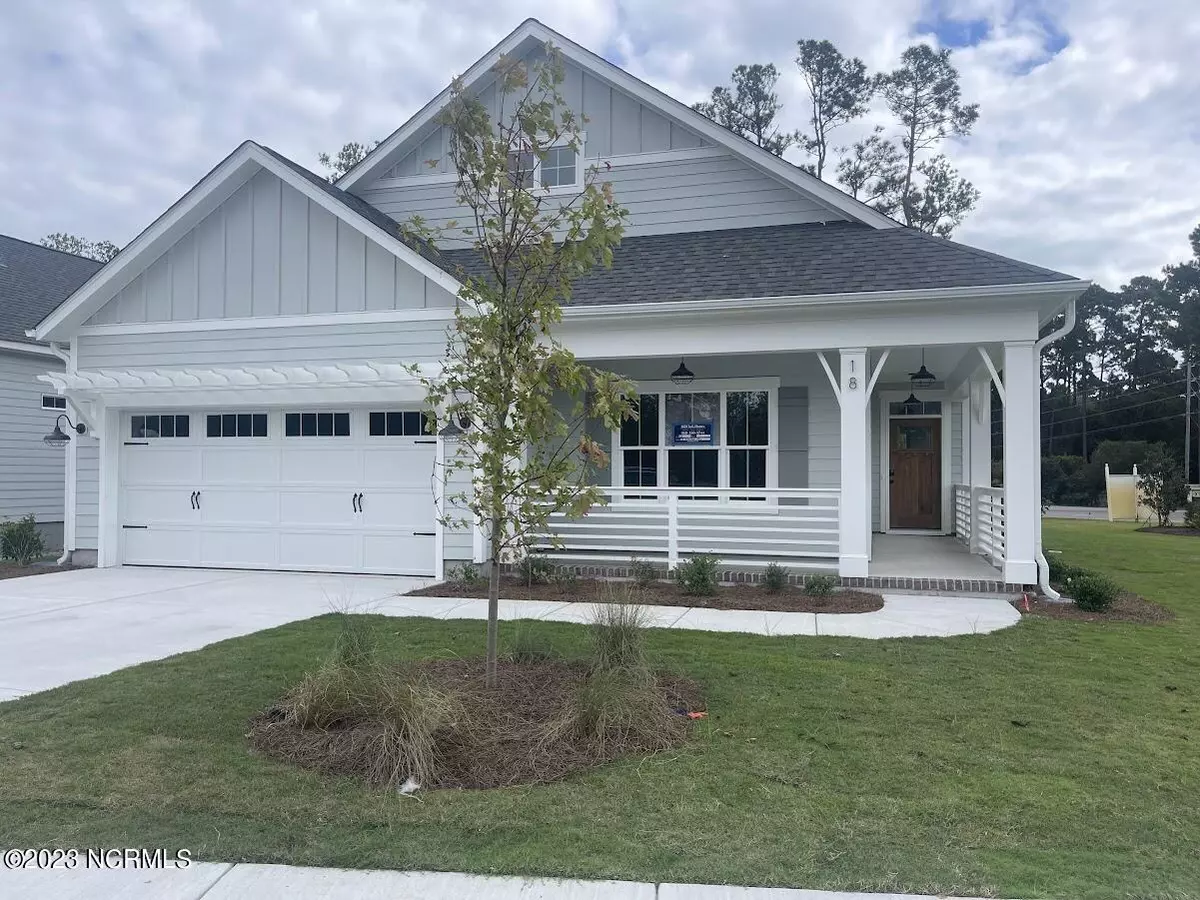$389,900
$389,900
For more information regarding the value of a property, please contact us for a free consultation.
3 Beds
2 Baths
1,503 SqFt
SOLD DATE : 05/14/2024
Key Details
Sold Price $389,900
Property Type Single Family Home
Sub Type Single Family Residence
Listing Status Sold
Purchase Type For Sale
Square Footage 1,503 sqft
Price per Sqft $259
Subdivision Carolina Creek
MLS Listing ID 100400014
Sold Date 05/14/24
Style Wood Frame
Bedrooms 3
Full Baths 2
HOA Fees $1,434
HOA Y/N Yes
Originating Board North Carolina Regional MLS
Year Built 2023
Lot Size 9,852 Sqft
Acres 0.23
Lot Dimensions Irregular
Property Description
Price Improvement, MUST SEE New Home, Move-in Ready! Fully fenced rear yard with sod & irrigation included.
Upgraded cabinets & countertops throughout, additional recessed lighting in Great Room, floor outlet in Great Room, gas fireplace, walk-in shower with tile walls in Owners Bath, 4'6'' craftsman wainscoting in Foyer and Dining Room, Covered Porch with patio off Great Room, tray ceiling in Owners Bedroom.
Exterior Paint Color: SW 7057 Silver Strand
Front Door Color: Minwax stain Aged Oak
EVP Color: Light oak
EVP Flooring in: Foyer, Great Room, Kitchen, Dining Room, Downstairs Halls, Laundry
Interior Paint Color: SW 9166 Drift of Mist
Kitchen Cabinets: White Shaker
Kitchen Countertops: White quartz with gray veining
Kitchen Tile Backsplash: 3'' x 6'' subway tile with light gray grout
Kitchen structural and upgrade details: Upgraded cabinets, upgraded countertops, 42'' upper cabinets
Owner's Bath Cabinets: White Shaker
Owner's Bath Countertops: White quartz with light gray veining
Owner's Bathroom tile: 12'' x 24'' light neutral tile with gray and taupe flecks
Guest Baths Cabinets: White Shaker
Guest Baths Countertops: White quartz with light gray veining
Guest Baths Tile: 12'' x 24'' light neutral tile with gray and taupe flecks
Plumbing colors: Brushed nickel
Interior door hardware colors: Brushed nickel
Lighting colors: Brushed nickel
Location
State NC
County Pender
Community Carolina Creek
Zoning PD
Direction From NC-17 take Country Club drive. Turn left onto Arden Drive, Across from Kings Landing Rd. Take the first right onto Streambed Way and it will be the 1st house on the right.
Location Details Mainland
Rooms
Basement None
Primary Bedroom Level Primary Living Area
Interior
Interior Features Foyer, Mud Room, Kitchen Island, Master Downstairs, 9Ft+ Ceilings, Tray Ceiling(s), Ceiling Fan(s), Pantry, Walk-in Shower, Walk-In Closet(s)
Heating Electric, Heat Pump
Cooling Central Air
Flooring LVT/LVP, Carpet, Tile
Fireplaces Type Gas Log
Fireplace Yes
Appliance Stove/Oven - Electric, Refrigerator, Range, Microwave - Built-In, Disposal, Dishwasher
Laundry Hookup - Dryer, Washer Hookup, Inside
Exterior
Exterior Feature Irrigation System
Garage Concrete, Off Street
Garage Spaces 2.0
Waterfront No
Roof Type Architectural Shingle
Accessibility None
Porch Covered, Patio
Building
Lot Description Corner Lot
Story 1
Entry Level One
Foundation Raised, Slab
Sewer Municipal Sewer
Water Municipal Water
Structure Type Irrigation System
New Construction Yes
Others
Tax ID 4203-23-3961-0000
Acceptable Financing Cash, Conventional, VA Loan
Listing Terms Cash, Conventional, VA Loan
Special Listing Condition None
Read Less Info
Want to know what your home might be worth? Contact us for a FREE valuation!

Our team is ready to help you sell your home for the highest possible price ASAP


"My job is to find and attract mastery-based agents to the office, protect the culture, and make sure everyone is happy! "






