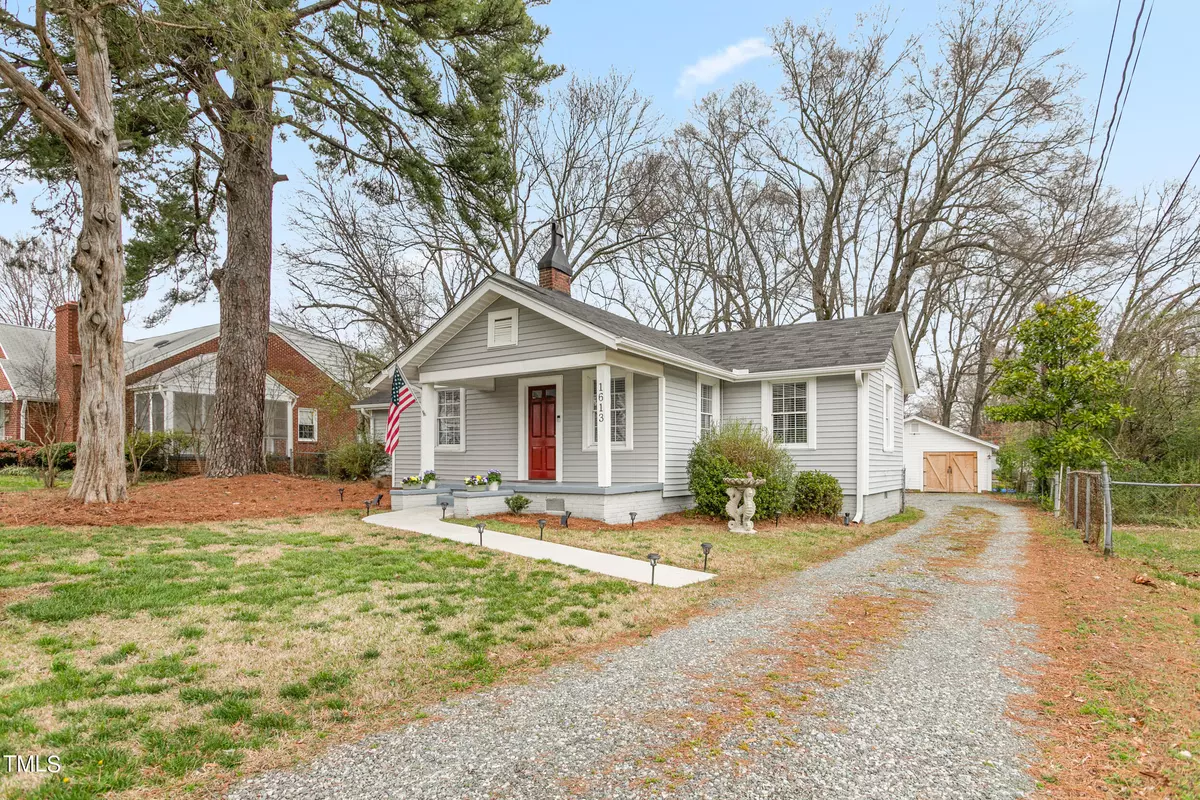Bought with Keller Williams Central
$279,000
$285,000
2.1%For more information regarding the value of a property, please contact us for a free consultation.
3 Beds
2 Baths
1,368 SqFt
SOLD DATE : 05/03/2024
Key Details
Sold Price $279,000
Property Type Single Family Home
Sub Type Single Family Residence
Listing Status Sold
Purchase Type For Sale
Square Footage 1,368 sqft
Price per Sqft $203
Subdivision Not In A Subdivision
MLS Listing ID 10016320
Sold Date 05/03/24
Style House
Bedrooms 3
Full Baths 2
Abv Grd Liv Area 1,368
Originating Board Triangle MLS
Year Built 1935
Annual Tax Amount $1,104
Lot Size 0.260 Acres
Acres 0.26
Property Description
Step into the warmth and charm of this inviting bungalow, your future home sweet home, ideally situated in the heart of Burlington. Tucked away on a fenced lot adorned with a picturesque canopy of trees, this residence is a serene retreat just minutes away from the vibrant downtown scene.
The heart of the home is a chef's dream, boasting a kitchen adorned with granite countertops and stainless steel appliances. Modern and stylish, it sets the stage for culinary adventures and gatherings with friends and family. The cozy fireplace in the living area adds an extra layer of comfort, creating the perfect ambiance for relaxing evenings.
The thoughtful updates extend to the bathrooms, where quartz countertops elevate the sense of luxury and sophistication. With attention to detail evident throughout, this home offers a harmonious blend of contemporary convenience and timeless charm.
Key structural elements, including the roof and HVAC, are only five years old, providing peace of mind and ensuring long-term reliability. Practicality meets aesthetics in the backyard, where a workshop and detached garage offer ample storage space for your convenience.
Don't miss the chance to make it your own - schedule a viewing today and envision the possibilities of calling this updated bungalow your new home!
Location
State NC
County Alamance
Zoning RES
Direction I-40/85 to exit 145 Maple Ave., Right on Harden St., Left on Webb Ave., Left on W. Davis St.
Rooms
Other Rooms Garage(s)
Interior
Interior Features Crown Molding
Heating Central, Heat Pump
Cooling Ceiling Fan(s), Central Air, Heat Pump
Flooring Carpet
Fireplaces Number 1
Fireplaces Type Living Room
Fireplace Yes
Appliance Dishwasher, Electric Range, Microwave, Refrigerator, Washer/Dryer
Laundry Laundry Room
Exterior
Exterior Feature Fenced Yard, Storage
Garage Spaces 1.0
Fence Back Yard
Utilities Available Cable Available, Natural Gas Available, Sewer Connected, Water Connected
View Y/N Yes
Roof Type Asphalt
Street Surface Paved
Porch Covered
Garage Yes
Private Pool No
Building
Lot Description Back Yard, Landscaped
Faces I-40/85 to exit 145 Maple Ave., Right on Harden St., Left on Webb Ave., Left on W. Davis St.
Foundation Brick/Mortar
Sewer Public Sewer
Water Public
Architectural Style Bungalow
Structure Type Vinyl Siding
New Construction No
Others
Tax ID 123791
Special Listing Condition Standard
Read Less Info
Want to know what your home might be worth? Contact us for a FREE valuation!

Our team is ready to help you sell your home for the highest possible price ASAP


"My job is to find and attract mastery-based agents to the office, protect the culture, and make sure everyone is happy! "

