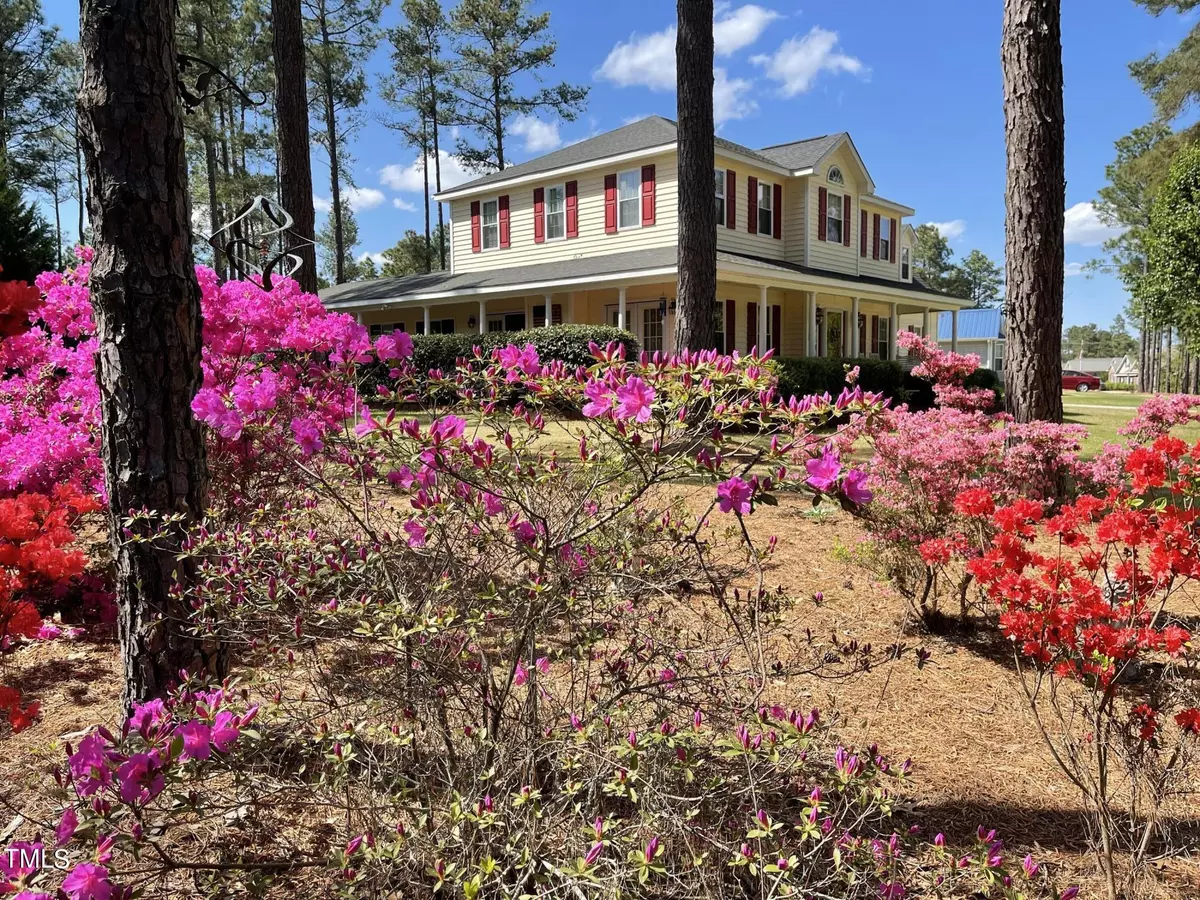Bought with MIDNIGHT REALTY, LLC.
$378,000
$393,000
3.8%For more information regarding the value of a property, please contact us for a free consultation.
3 Beds
3 Baths
2,344 SqFt
SOLD DATE : 05/10/2024
Key Details
Sold Price $378,000
Property Type Single Family Home
Sub Type Single Family Residence
Listing Status Sold
Purchase Type For Sale
Square Footage 2,344 sqft
Price per Sqft $161
Subdivision Carolina Seasons
MLS Listing ID 2531315
Sold Date 05/10/24
Style Site Built
Bedrooms 3
Full Baths 2
Half Baths 1
HOA Fees $25/ann
HOA Y/N Yes
Abv Grd Liv Area 2,344
Originating Board Triangle MLS
Year Built 1995
Annual Tax Amount $1,893
Lot Size 0.860 Acres
Acres 0.86
Property Description
Welcome home to the inviting ambiance of the Carolina Seasons subdivision! Imagine hosting memorable gatherings around your cozy stone fire pit or relaxing on your expansive wrap-around front porch. With recent updates including appliances and the essential trio of windows, roof, and HVAC, this home offers both comfort and peace of mind. Conveniently located just a short drive from Fort Liberty, Sanford, and Moore County, its prime location ensures easy access to all your favorite destinations. As an added bonus, a storage shed awaits as a thoughtful gift to the buyers. Take advantage of this move-in-ready opportunity, as depicted in the empty rooms awaiting your personal touch!
Location
State NC
County Harnett
Zoning RA-20R
Direction From Ponderosa Rd turn onto Ponderosa Trail, right on Fern Ridge Dr, right on Green Links Dr, home will be on your right.
Interior
Interior Features Eat-in Kitchen
Heating Heat Pump, None
Cooling Heat Pump
Flooring Carpet, Combination, Vinyl, Tile, Wood
Fireplaces Number 1
Fireplaces Type Gas Log, Living Room
Fireplace Yes
Appliance Dishwasher, Dryer, Electric Range, Electric Water Heater, Microwave, Refrigerator, Washer
Laundry Upper Level
Exterior
View Y/N Yes
Porch Covered, Patio, Porch, Wrap Around
Garage No
Private Pool No
Building
Faces From Ponderosa Rd turn onto Ponderosa Trail, right on Fern Ridge Dr, right on Green Links Dr, home will be on your right.
Story 2
Foundation Slab
Sewer Septic Tank
Water Public
Architectural Style Traditional
Level or Stories 2
Structure Type Vinyl Siding
New Construction No
Schools
Elementary Schools Harnett - Benhaven
Middle Schools Harnett - Highland
High Schools Harnett - West Harnett
Others
HOA Fee Include None
Tax ID 09956701 0006 63
Special Listing Condition Standard
Read Less Info
Want to know what your home might be worth? Contact us for a FREE valuation!

Our team is ready to help you sell your home for the highest possible price ASAP


"My job is to find and attract mastery-based agents to the office, protect the culture, and make sure everyone is happy! "

