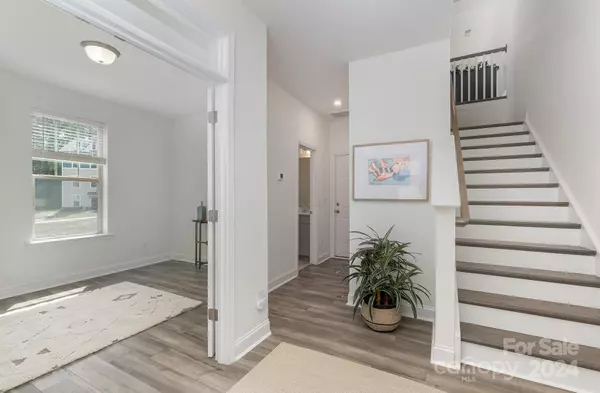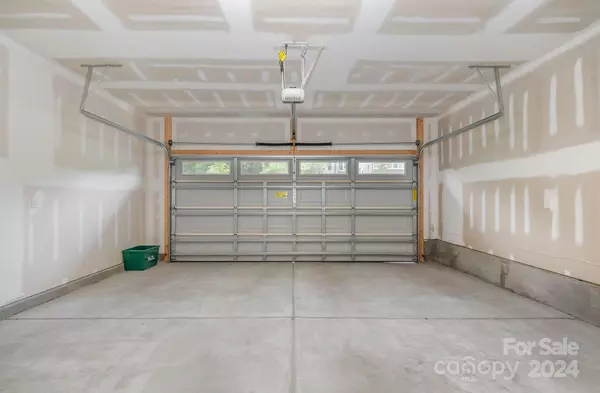$490,000
$490,000
For more information regarding the value of a property, please contact us for a free consultation.
4 Beds
4 Baths
2,030 SqFt
SOLD DATE : 04/24/2024
Key Details
Sold Price $490,000
Property Type Townhouse
Sub Type Townhouse
Listing Status Sold
Purchase Type For Sale
Square Footage 2,030 sqft
Price per Sqft $241
Subdivision The Towns At Greenway
MLS Listing ID 4116362
Sold Date 04/24/24
Bedrooms 4
Full Baths 3
Half Baths 1
Construction Status Completed
HOA Fees $243/mo
HOA Y/N 1
Abv Grd Liv Area 2,030
Year Built 2022
Lot Size 2,178 Sqft
Acres 0.05
Property Description
128 Judson is a contemporary chic, end unit townhome that is light filled has a versatile floor plan and a two car garage in the popular west end of Charlotte.It is conveniently located to uptown, I-85, I-77, public transportation, the CLT airport and walking distance to several local restaurants. The third level features three bedrooms and two full baths. The primary bedroom has a walk in closet and en-suite bathroom. A very private fourth bedroom on the entry level has french doors and a gorgeous built in closet system. Additionally, there is a private full bathroom on this level
The main floor is an entertainer's dream, with a spacious open floor plan, a large pantry and stainless steel appliances. Enjoy a peaceful evening glass of wine sitting on the private balcony overlooking green space.
There is extra space for storage in the attic with easy access pull down stairs.Parking is no problem with plenty of on-site and street parking
Location
State NC
County Mecklenburg
Building/Complex Name The Towns at Greenway
Zoning UR-C
Rooms
Main Level Bedrooms 1
Interior
Interior Features Attic Stairs Pulldown
Heating Heat Pump, Zoned, Other - See Remarks
Cooling Central Air, Other - See Remarks
Flooring Carpet, Tile, Vinyl
Fireplace false
Appliance Disposal, Electric Cooktop, Electric Oven
Exterior
Garage Spaces 2.0
Utilities Available Cable Available, Underground Power Lines, Wired Internet Available
Garage true
Building
Lot Description Cleared, End Unit
Foundation Slab
Builder Name Dan Ryan Builders
Sewer Public Sewer
Water City
Level or Stories Three
Structure Type Brick Partial,Hardboard Siding
New Construction false
Construction Status Completed
Schools
Elementary Schools Bruns Avenue
Middle Schools Ranson
High Schools West Charlotte
Others
HOA Name CAMS
Senior Community false
Acceptable Financing Cash, Conventional, VA Loan
Listing Terms Cash, Conventional, VA Loan
Special Listing Condition None
Read Less Info
Want to know what your home might be worth? Contact us for a FREE valuation!

Our team is ready to help you sell your home for the highest possible price ASAP
© 2024 Listings courtesy of Canopy MLS as distributed by MLS GRID. All Rights Reserved.
Bought with Lara Bucci • Savvy + Co Real Estate

"My job is to find and attract mastery-based agents to the office, protect the culture, and make sure everyone is happy! "






