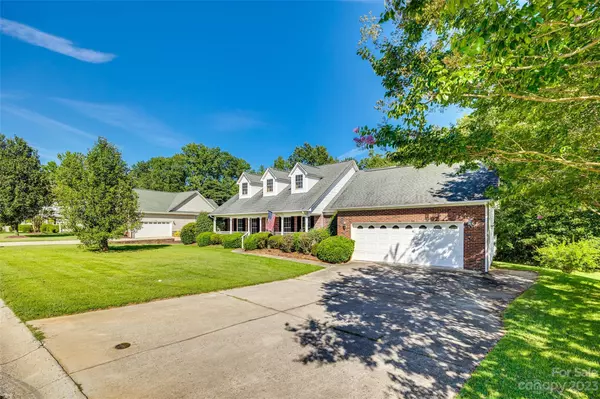$495,000
$535,000
7.5%For more information regarding the value of a property, please contact us for a free consultation.
3 Beds
3 Baths
2,516 SqFt
SOLD DATE : 04/29/2024
Key Details
Sold Price $495,000
Property Type Single Family Home
Sub Type Single Family Residence
Listing Status Sold
Purchase Type For Sale
Square Footage 2,516 sqft
Price per Sqft $196
Subdivision Park Place
MLS Listing ID 4082599
Sold Date 04/29/24
Bedrooms 3
Full Baths 2
Half Baths 1
Abv Grd Liv Area 2,516
Year Built 2001
Lot Size 0.690 Acres
Acres 0.69
Lot Dimensions 105x285x107x306
Property Description
Brick/vinyl 3 BR, 2.5 BA ranch sits on a spacious, private lot in Park Place Subdivision adjacent to Clover Community Park. The open floorplan seamlessly connects the living room, the entry foyer, formal dining room & kitchen, making it perfect for entertaining guests or spending quality time w/family. The kitchen has ample granite counter space & abundant cabinetry w/a large center island & built-in desk area. The Master is an oasis of tranquility, featuriing an adjacent sitting room/office. The attached bathroom offers a massive double sink vanity, jacuzzi tub, separate shower, private water closet & His & Hers walk-in closets. There are 2 more bedrooms & a hall bath. The laundry room has a sink. The upstairs bonus room has separate entry off the garage. There are 2 outbuildings- 1 has an air filtration system & wall AC unit. Enjoy the outdoors on the covered front porch or the screened rear porch. Down payment assistance funds up to $15,000 avail. w/United Community.
Location
State SC
County York
Zoning Res
Rooms
Main Level Bedrooms 3
Interior
Interior Features Attic Stairs Pulldown, Cable Prewire, Entrance Foyer, Kitchen Island, Pantry, Tray Ceiling(s), Walk-In Closet(s), Whirlpool
Heating Forced Air, Natural Gas
Cooling Central Air, Electric
Flooring Carpet, Tile, Wood
Fireplaces Type Electric, Living Room
Fireplace true
Appliance Dishwasher, Disposal, Dryer, Electric Oven, Electric Range, Exhaust Hood, Gas Water Heater, Microwave, Plumbed For Ice Maker, Refrigerator, Self Cleaning Oven, Washer, Washer/Dryer
Exterior
Garage Spaces 2.0
Utilities Available Cable Available, Cable Connected, Electricity Connected, Gas, Satellite Internet Available, Underground Power Lines, Underground Utilities, Wired Internet Available
Roof Type Shingle
Garage true
Building
Lot Description Level, Wooded
Foundation Crawl Space
Sewer Public Sewer
Water City
Level or Stories 1 Story/F.R.O.G.
Structure Type Brick Partial,Vinyl
New Construction false
Schools
Elementary Schools Larne
Middle Schools Clover
High Schools Clover
Others
Senior Community false
Acceptable Financing Cash, Conventional, FHA, USDA Loan, VA Loan
Listing Terms Cash, Conventional, FHA, USDA Loan, VA Loan
Special Listing Condition Estate
Read Less Info
Want to know what your home might be worth? Contact us for a FREE valuation!

Our team is ready to help you sell your home for the highest possible price ASAP
© 2024 Listings courtesy of Canopy MLS as distributed by MLS GRID. All Rights Reserved.
Bought with Susan Axton • COMPASS

"My job is to find and attract mastery-based agents to the office, protect the culture, and make sure everyone is happy! "






