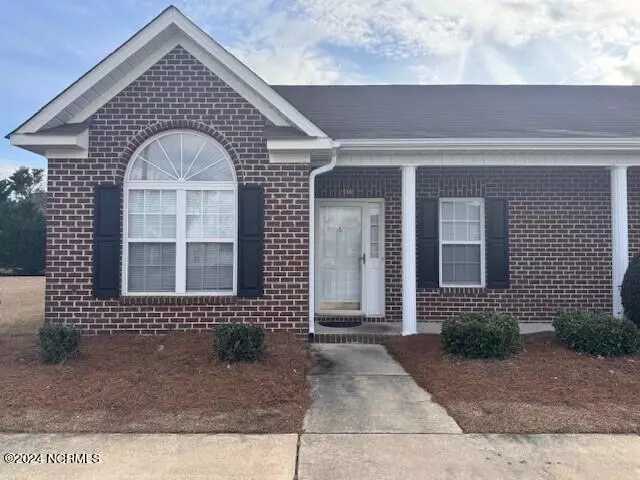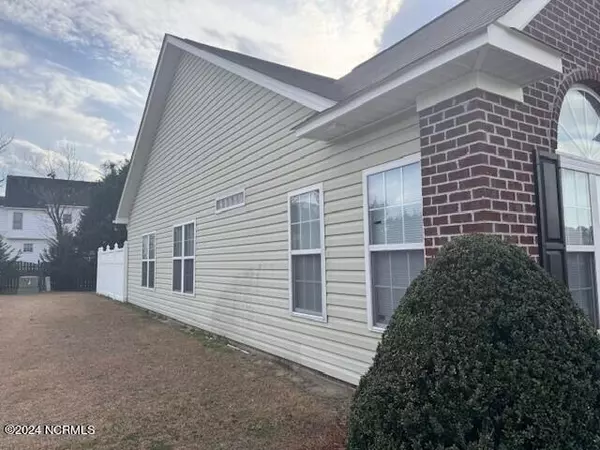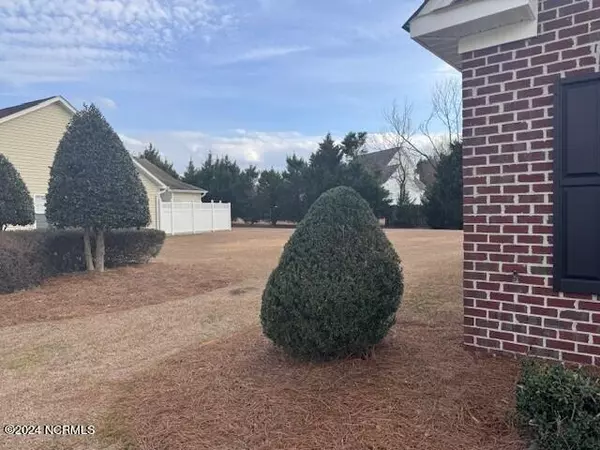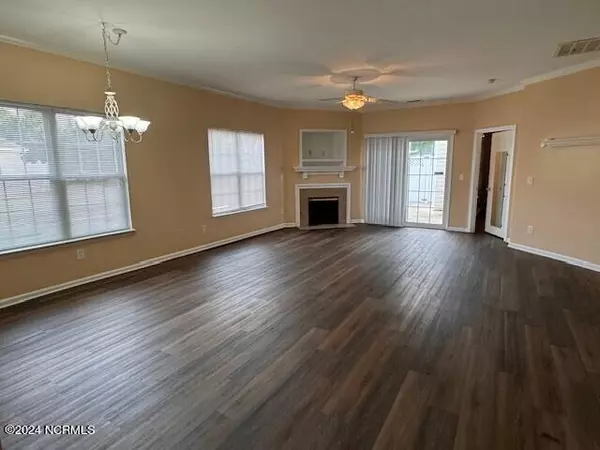$205,000
$205,000
For more information regarding the value of a property, please contact us for a free consultation.
3 Beds
2 Baths
1,412 SqFt
SOLD DATE : 04/25/2024
Key Details
Sold Price $205,000
Property Type Townhouse
Sub Type Townhouse
Listing Status Sold
Purchase Type For Sale
Square Footage 1,412 sqft
Price per Sqft $145
Subdivision White Oak Creek
MLS Listing ID 100428394
Sold Date 04/25/24
Style Wood Frame
Bedrooms 3
Full Baths 2
HOA Fees $960
HOA Y/N Yes
Originating Board North Carolina Regional MLS
Year Built 2004
Lot Size 3,485 Sqft
Acres 0.08
Lot Dimensions 31 x 111 x 31 x 111
Property Description
END UNIT, 1-STORY, 3BR, 2BA (split bedroom design with Master in-suite). Open floor plan with cathedral ceiling nestles living room, dining area & kitchen together. CARPET FREE (LVP throughout). New range; 2yr old refrigerator with ice-maker, dishwasher. Laundry room with washer/dryer hook-ups. Master bedroom is situated at the back of townhome for privacy & boasts a large walk-in closet, double vanity, whirlpool tub/shower combo. Enjoy grilling on the large enclosed patio with storage room. HOA dues $80/month; covers exterior building/landscaping maintenance & pest control, road maintenance. Unit is getting new roof w/work to begin in March 2024 at seller's expense. Convenient to everything! Great financing options in today's market; call for details.
Location
State NC
County Pitt
Community White Oak Creek
Zoning R6
Direction From Firetower Rd, turn onto Evans Street travelling North towards downtown; Turn right onto Oak Towne Dr, unit D-6 is on the left, Bldg 130--backs up to tree-line.
Location Details Mainland
Rooms
Basement Crawl Space
Primary Bedroom Level Primary Living Area
Interior
Interior Features Foyer, Whirlpool, Master Downstairs, 9Ft+ Ceilings, Vaulted Ceiling(s), Ceiling Fan(s), Walk-In Closet(s)
Heating Fireplace(s), Electric, Heat Pump
Cooling Central Air
Flooring LVT/LVP, Tile
Window Features Thermal Windows,Blinds
Appliance Stove/Oven - Electric, Refrigerator, Microwave - Built-In, Ice Maker, Disposal, Dishwasher
Laundry Hookup - Dryer, Washer Hookup, Inside
Exterior
Garage Concrete, On Site
Utilities Available Water Connected, Sewer Connected
Roof Type Architectural Shingle
Porch Patio
Building
Story 1
Entry Level End Unit,One
Sewer Municipal Sewer
Water Municipal Water
New Construction No
Others
Tax ID 68105
Acceptable Financing Cash, Conventional, FHA, VA Loan
Listing Terms Cash, Conventional, FHA, VA Loan
Special Listing Condition None
Read Less Info
Want to know what your home might be worth? Contact us for a FREE valuation!

Our team is ready to help you sell your home for the highest possible price ASAP


"My job is to find and attract mastery-based agents to the office, protect the culture, and make sure everyone is happy! "






