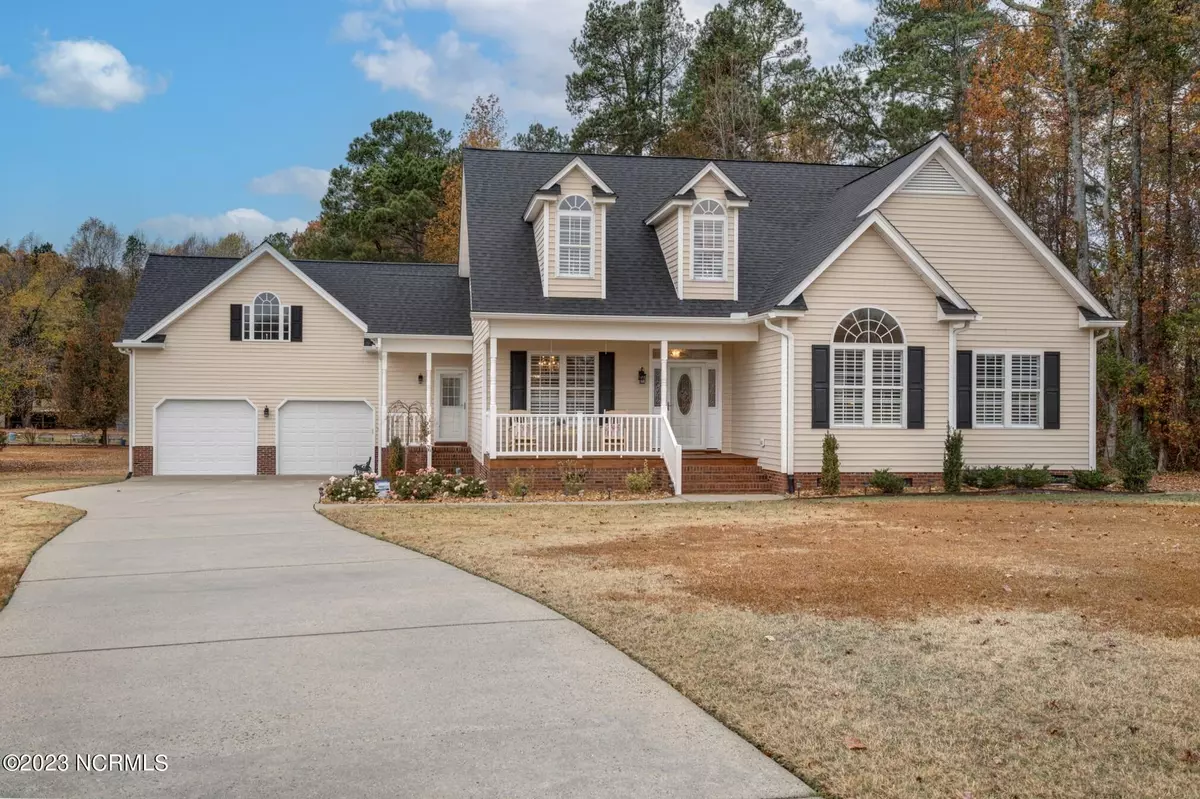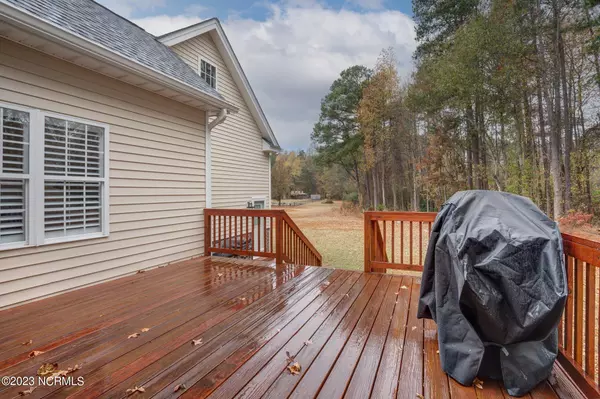$434,500
$434,500
For more information regarding the value of a property, please contact us for a free consultation.
4 Beds
4 Baths
2,621 SqFt
SOLD DATE : 04/22/2024
Key Details
Sold Price $434,500
Property Type Single Family Home
Sub Type Single Family Residence
Listing Status Sold
Purchase Type For Sale
Square Footage 2,621 sqft
Price per Sqft $165
Subdivision Quail Haven
MLS Listing ID 100418117
Sold Date 04/22/24
Style Wood Frame
Bedrooms 4
Full Baths 3
Half Baths 1
HOA Y/N No
Originating Board North Carolina Regional MLS
Year Built 2000
Annual Tax Amount $2,033
Lot Size 1.020 Acres
Acres 1.02
Lot Dimensions 1.02 Acres
Property Description
Awesome home in Nash County ''Red Oak Community''! No City Taxes!!! Red Oak Elementary and Middle School! Northern Nash High School! Large lot with no neighbors on one side! Meticulously maintained! Updated throughout in the last 24 months! You will not need to do anything but move right in! Large concrete parking pad that extends to a double attached garage... Large bonus area for expansion available above the garage! Private deck in the rear just off the kitchen and breakfast area. Enjoy just relaxing on the rear deck or the beautiful view from the covered front porch! You'll enter through the front door and view a Great Room with vaulted ceiling that is open to the Kitchen. Each window is dressed with ''Plantation Shutters'' throughout the home. Formal Dining Room is available from Kitchen and Foyer. The master bedroom is downstairs and is paired with a great master bath!
2 more bedrooms and full bath downstairs! Upstairs you will find another bedroom & bath, and a large Bonus Room that could easily be set up as a sleeper! So well maintained, you'll think you are in a''New Construction''! Home also is equipped with a sealed crawlspace! Wow!
Location
State NC
County Nash
Community Quail Haven
Zoning Res
Direction N. Old Carriage Rd to Quail Haven Subdivision. Turn right onto Olde Bass Farm RD. Home is on the left next to the wooded area.
Location Details Mainland
Rooms
Basement Crawl Space, None
Primary Bedroom Level Primary Living Area
Interior
Interior Features Master Downstairs, 9Ft+ Ceilings, Vaulted Ceiling(s), Ceiling Fan(s), Walk-in Shower, Eat-in Kitchen, Walk-In Closet(s)
Heating Gas Pack, Electric, Heat Pump, Propane
Cooling Central Air
Flooring LVT/LVP, Carpet, Tile, Wood
Appliance Stove/Oven - Electric, Refrigerator, Microwave - Built-In, Dishwasher
Laundry Hookup - Dryer, Laundry Closet, Washer Hookup
Exterior
Garage Additional Parking, Garage Door Opener, Off Street, On Site
Garage Spaces 2.0
Waterfront No
Waterfront Description None
View See Remarks
Roof Type Architectural Shingle
Porch Open, Deck, Porch
Building
Lot Description Level, Open Lot
Story 2
Entry Level One and One Half
Foundation See Remarks
Sewer Septic On Site
Water Well
New Construction No
Others
Tax ID 3823-00-31-1551
Acceptable Financing Cash, Conventional
Listing Terms Cash, Conventional
Special Listing Condition None
Read Less Info
Want to know what your home might be worth? Contact us for a FREE valuation!

Our team is ready to help you sell your home for the highest possible price ASAP


"My job is to find and attract mastery-based agents to the office, protect the culture, and make sure everyone is happy! "






