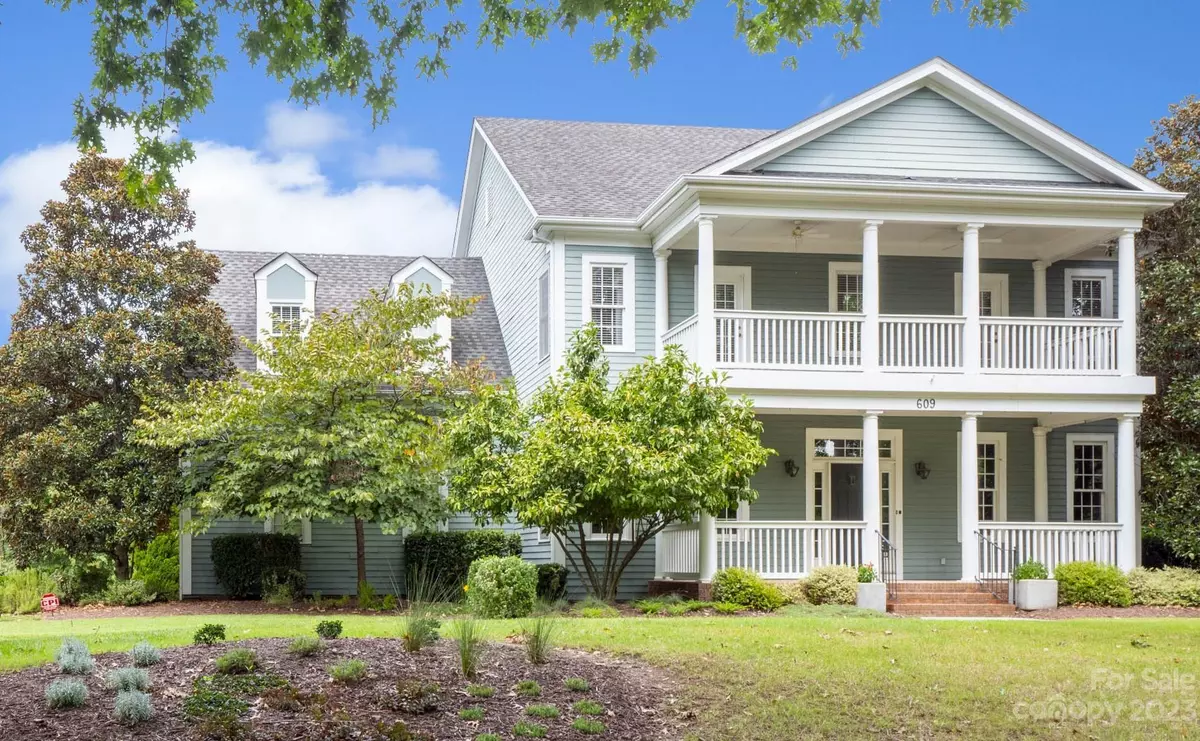$900,000
$909,900
1.1%For more information regarding the value of a property, please contact us for a free consultation.
6 Beds
5 Baths
4,977 SqFt
SOLD DATE : 04/19/2024
Key Details
Sold Price $900,000
Property Type Single Family Home
Sub Type Single Family Residence
Listing Status Sold
Purchase Type For Sale
Square Footage 4,977 sqft
Price per Sqft $180
Subdivision Skybrook
MLS Listing ID 4082678
Sold Date 04/19/24
Style Transitional
Bedrooms 6
Full Baths 4
Half Baths 1
HOA Fees $42/ann
HOA Y/N 1
Abv Grd Liv Area 3,792
Year Built 2002
Lot Size 0.400 Acres
Acres 0.4
Lot Dimensions 105 X 165 X 105 X 165
Property Description
Beautifully updated 6 bedroom, 4 full bathroom home in the highly desired Skybrook Golf Club community in Cabarrus County. In addition to overlooking the Skybrook Golf Course, this amazing home includes 2 home offices plus an incredible finished basement with a pool table and bar. An exquisite, updated, gourmet kitchen with a large island and quartz countertops is perfect for hosting friends and family. Step out of the kitchen to the peaceful screen porch which overlooks the golf course. At the end of the day, escape to the tranquil primary bedroom complete with a luxury bathroom and sitting room overlooking the golf course. This home has gorgeous hardwood floors, fresh paint and brand new carpet throughout. Oversized 2 1/2 Car Garage with plenty of room for storage.
Just minutes from I-85 and Concord Mills to the east and I-77 and Lake Norman to the west. Convenient to shopping and amenities. Excellent schools and low Cabarrus County Taxes.
Location
State NC
County Cabarrus
Zoning LDR
Rooms
Basement Bath/Stubbed, Exterior Entry, Partially Finished, Storage Space, Walk-Out Access, Walk-Up Access
Interior
Interior Features Attic Stairs Pulldown, Cable Prewire, Garden Tub, Kitchen Island, Open Floorplan, Pantry, Tray Ceiling(s), Walk-In Closet(s), Walk-In Pantry
Heating Floor Furnace, Forced Air
Cooling Ceiling Fan(s), Central Air
Flooring Carpet, Hardwood, Tile
Fireplaces Type Great Room, Recreation Room
Fireplace true
Appliance Dishwasher, Double Oven, Gas Cooktop, Microwave, Self Cleaning Oven
Exterior
Garage Spaces 2.0
Community Features Clubhouse, Fitness Center, Golf, Outdoor Pool, Picnic Area, Playground, Pond, Putting Green, Recreation Area, Sidewalks, Street Lights, Tennis Court(s)
Utilities Available Cable Available, Gas, Underground Power Lines, Underground Utilities
View Golf Course
Roof Type Shingle
Garage true
Building
Lot Description On Golf Course, Wooded
Foundation Basement
Sewer Public Sewer
Water City
Architectural Style Transitional
Level or Stories Two
Structure Type Fiber Cement
New Construction false
Schools
Elementary Schools W.R. Odell
Middle Schools Harris Road
High Schools Cox Mill
Others
HOA Name CAMS
Senior Community false
Restrictions Architectural Review,Subdivision,Other - See Remarks
Acceptable Financing Cash, Conventional, FHA, VA Loan
Listing Terms Cash, Conventional, FHA, VA Loan
Special Listing Condition None
Read Less Info
Want to know what your home might be worth? Contact us for a FREE valuation!

Our team is ready to help you sell your home for the highest possible price ASAP
© 2024 Listings courtesy of Canopy MLS as distributed by MLS GRID. All Rights Reserved.
Bought with Makayla Moses • The Agency - Charlotte

"My job is to find and attract mastery-based agents to the office, protect the culture, and make sure everyone is happy! "






