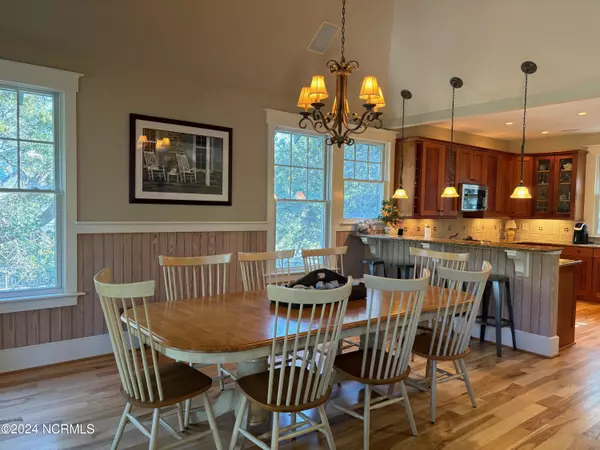$1,250,000
$1,275,000
2.0%For more information regarding the value of a property, please contact us for a free consultation.
4 Beds
5 Baths
2,465 SqFt
SOLD DATE : 04/16/2024
Key Details
Sold Price $1,250,000
Property Type Single Family Home
Sub Type Single Family Residence
Listing Status Sold
Purchase Type For Sale
Square Footage 2,465 sqft
Price per Sqft $507
Subdivision Bhi (Bald Head Island)
MLS Listing ID 100429738
Sold Date 04/16/24
Style Wood Frame
Bedrooms 4
Full Baths 4
Half Baths 1
HOA Fees $570
HOA Y/N Yes
Originating Board North Carolina Regional MLS
Year Built 2005
Lot Size 9,583 Sqft
Acres 0.22
Lot Dimensions 81x119x83x117
Property Description
Nestled among the trees of unique Bald Head Island, with a pond and golf course view from your decks...can you imagine yourself here? Now you can! This beautiful, reverse-floorplan home has lots of custom woodwork, with a vaulted living room with fireplace and built-ins, open to the dining room and stunning kitchen. And the second story is completed by a cozy bedroom with ensuite bathroom, and a inspiring office with bookshelves and tons of windows for natural light. And on the main level are the primary suite, and 2 more bedrooms with ensuite bathrooms. Plenty of room for all of your family and friends.
Location
State NC
County Brunswick
Community Bhi (Bald Head Island)
Zoning RES
Direction From the marina, take N Bald Head Wynd, turn right on Stede Bonnet Wynd, turn right on Dowitcher Trail
Location Details Island
Rooms
Basement None
Primary Bedroom Level Non Primary Living Area
Interior
Interior Features Foyer, Bookcases, Master Downstairs, 9Ft+ Ceilings, Vaulted Ceiling(s), Ceiling Fan(s), Pantry, Reverse Floor Plan, Walk-in Shower, Walk-In Closet(s)
Heating Heat Pump, Electric
Flooring Carpet, Tile, Wood
Window Features Blinds
Appliance Washer, Stove/Oven - Gas, Refrigerator, Microwave - Built-In, Dryer, Dishwasher
Laundry Inside
Exterior
Exterior Feature Outdoor Shower
Garage Garage Door Opener
Garage Spaces 2.0
Waterfront Yes
Waterfront Description Pond on Lot
View Golf Course, Pond
Roof Type Shingle
Porch Deck, Screened
Building
Lot Description On Golf Course
Story 2
Entry Level Two
Foundation Other
Sewer Municipal Sewer
Water Municipal Water
Structure Type Outdoor Shower
New Construction No
Others
Tax ID 2604b031
Acceptable Financing Cash, Conventional
Listing Terms Cash, Conventional
Special Listing Condition None
Read Less Info
Want to know what your home might be worth? Contact us for a FREE valuation!

Our team is ready to help you sell your home for the highest possible price ASAP


"My job is to find and attract mastery-based agents to the office, protect the culture, and make sure everyone is happy! "






