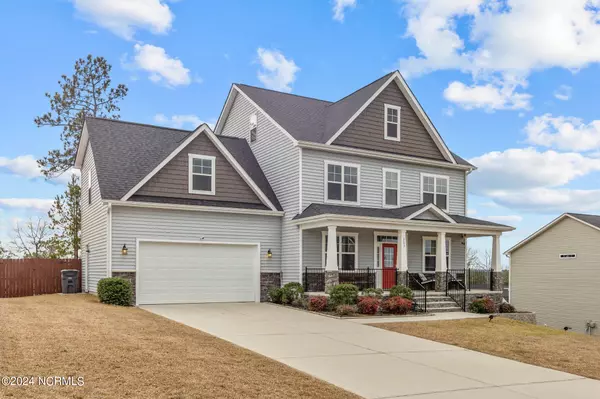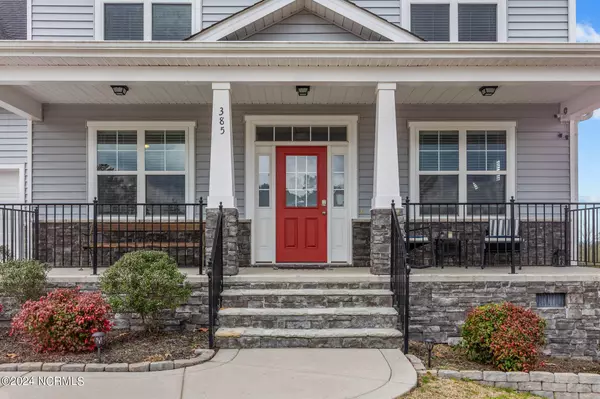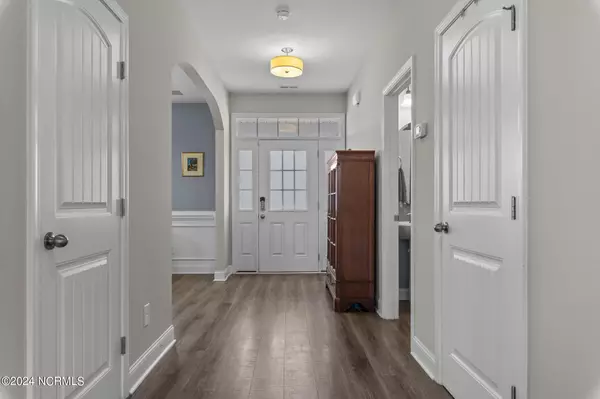$410,000
$409,850
For more information regarding the value of a property, please contact us for a free consultation.
4 Beds
4 Baths
2,981 SqFt
SOLD DATE : 04/16/2024
Key Details
Sold Price $410,000
Property Type Single Family Home
Sub Type Single Family Residence
Listing Status Sold
Purchase Type For Sale
Square Footage 2,981 sqft
Price per Sqft $137
Subdivision Sinclair
MLS Listing ID 100429436
Sold Date 04/16/24
Style Wood Frame
Bedrooms 4
Full Baths 3
Half Baths 1
HOA Fees $336
HOA Y/N Yes
Originating Board North Carolina Regional MLS
Year Built 2017
Lot Size 0.500 Acres
Acres 0.5
Lot Dimensions 223.41x93.92x220.13x101.91
Property Description
Nestled in the desireable Sinclair neighborhood, this charming two-story home invites you in with its picturesque front porch. As you enter, you're greeted by an open concept flex space that seamlessly transitions into a spacious living area. The kitchen is a chef's dream, making it perfect for entertaining or everyday living. Convenience is key with the upstairs laundry room, complete with a utility sink, making laundry day a breeze. The expansive master bedroom provides a peaceful retreat full of natural light. Down the hall, you'll find a large guest bedroom with an en-suite bathroom. There is also an unfinished room that could be finished to add square footage. The allure of this home extends outdoors, where the back yard invites you to unwind. Lounge on the deck and admire the beautifully tiered yard. The rear of the lot is wooded, offering both privacy and a picturesque view. The downstairs was just freshly painted. This location is an easy commute to both Fort Liberty and Southern Pines!
Location
State NC
County Moore
Community Sinclair
Zoning RA
Direction If heading North on US1, take the 690 Vass exit and turn right. Turn left onto McPherson Rd. Left onto Kirkcaldy Ln. Right onto N Prince Henry Way. Left onto Turriff Way.
Location Details Mainland
Rooms
Basement Crawl Space
Primary Bedroom Level Non Primary Living Area
Interior
Interior Features Kitchen Island, 9Ft+ Ceilings, Tray Ceiling(s), Ceiling Fan(s), Pantry, Walk-In Closet(s)
Heating Electric, Heat Pump
Cooling Central Air
Window Features Blinds
Appliance Washer, Stove/Oven - Electric, Refrigerator, Microwave - Built-In, Dryer, Dishwasher, Cooktop - Electric
Laundry Hookup - Dryer, Washer Hookup, Inside
Exterior
Garage Concrete
Garage Spaces 2.0
Waterfront No
Roof Type Shingle
Porch Deck, Porch
Building
Story 2
Entry Level Two
Sewer Septic Off Site, Septic On Site
New Construction No
Others
Tax ID 954300925529
Acceptable Financing Cash, Conventional, FHA, VA Loan
Listing Terms Cash, Conventional, FHA, VA Loan
Special Listing Condition None
Read Less Info
Want to know what your home might be worth? Contact us for a FREE valuation!

Our team is ready to help you sell your home for the highest possible price ASAP


"My job is to find and attract mastery-based agents to the office, protect the culture, and make sure everyone is happy! "






