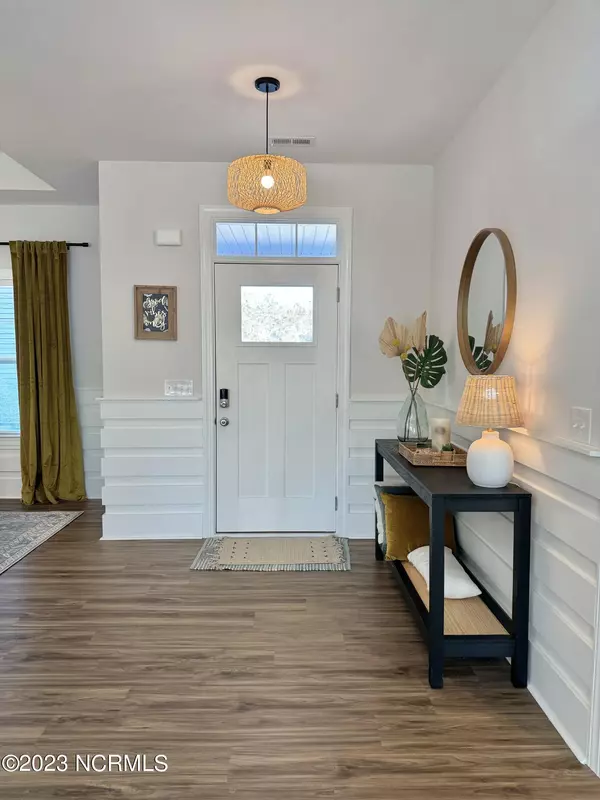$555,000
$555,000
For more information regarding the value of a property, please contact us for a free consultation.
4 Beds
3 Baths
2,608 SqFt
SOLD DATE : 04/16/2024
Key Details
Sold Price $555,000
Property Type Single Family Home
Sub Type Single Family Residence
Listing Status Sold
Purchase Type For Sale
Square Footage 2,608 sqft
Price per Sqft $212
Subdivision Carolina Creek
MLS Listing ID 100415901
Sold Date 04/16/24
Style Wood Frame
Bedrooms 4
Full Baths 3
HOA Fees $1,434
HOA Y/N Yes
Originating Board North Carolina Regional MLS
Year Built 2021
Annual Tax Amount $2,934
Lot Size 0.420 Acres
Acres 0.42
Lot Dimensions irregular
Property Description
*Buyers had a change in finances* Are you looking for a move in ready, newer build with a large private yard?! Get ready to fall in love with 66 Lemongrass Ct located in a prime Hampstead location. This meticulous and gorgeous 2,608 SQFT 4BD + bonus room home has everything you are looking for. The seller took care to add luxurious and functional touches around every corner. Stand out features for this home include: upgraded gourmet kitchen, large quartz island and countertops, 8' double sliding back door, built ins for the living room along with a farmhouse style shiplap ceiling, 1st floor master with dual shower heads in the master bath, walk in attic WITH bonus locked room, rock area behind fence for boat parking, built in wall safe in the garage, extra poured concrete for driveway and back patio and so much more! This home sits on .42 acres on a cul de sac with preserved wetlands in the far back making it a private and peaceful spot. Hampstead is home to top rated schools, 3 lush green golf courses and is just minutes away from award- winning Topsail beaches and Historic downtown Wilmington. Get your offer in TODAY! *Shed does not convey''
Location
State NC
County Pender
Community Carolina Creek
Zoning R
Direction FROM Wilmington: North on Hwy 17. In Hampstead, take a right on Country Club Dr and then a left on Arden Dr. Take right on Lemongrass and home will be down on the right
Location Details Mainland
Rooms
Primary Bedroom Level Primary Living Area
Interior
Interior Features Master Downstairs, 9Ft+ Ceilings, Tray Ceiling(s), Ceiling Fan(s), Walk-in Shower, Walk-In Closet(s)
Heating Electric, Heat Pump
Cooling Central Air
Flooring LVT/LVP, Carpet, Tile
Laundry Inside
Exterior
Garage Paved
Garage Spaces 2.0
Waterfront No
Roof Type Architectural Shingle
Porch Covered
Building
Lot Description Cul-de-Sac Lot, Wetlands
Story 2
Entry Level Two
Foundation Slab
Sewer Municipal Sewer
Water Municipal Water
New Construction No
Others
Tax ID 4203-14-9261-0000
Acceptable Financing Cash, Conventional, VA Loan
Listing Terms Cash, Conventional, VA Loan
Special Listing Condition None
Read Less Info
Want to know what your home might be worth? Contact us for a FREE valuation!

Our team is ready to help you sell your home for the highest possible price ASAP


"My job is to find and attract mastery-based agents to the office, protect the culture, and make sure everyone is happy! "






