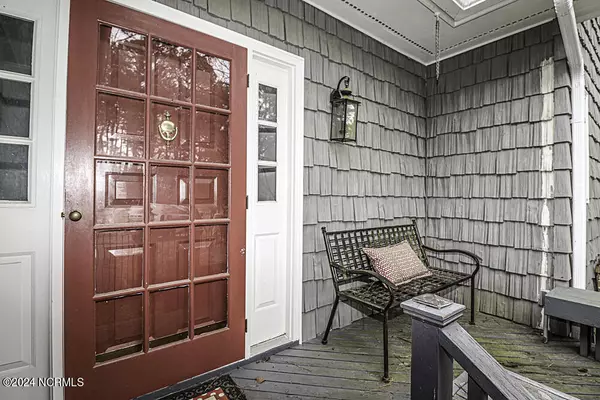$303,800
$305,800
0.7%For more information regarding the value of a property, please contact us for a free consultation.
2 Beds
3 Baths
2,531 SqFt
SOLD DATE : 04/12/2024
Key Details
Sold Price $303,800
Property Type Single Family Home
Sub Type Single Family Residence
Listing Status Sold
Purchase Type For Sale
Square Footage 2,531 sqft
Price per Sqft $120
Subdivision Bunn
MLS Listing ID 100431836
Sold Date 04/12/24
Bedrooms 2
Full Baths 2
Half Baths 1
HOA Y/N No
Originating Board Hive MLS
Year Built 1986
Annual Tax Amount $2,617
Lot Size 0.460 Acres
Acres 0.46
Lot Dimensions 100 X 200
Property Sub-Type Single Family Residence
Property Description
COMING SOON - No Showings - Welcome to your new home in the serene neighborhood of Rocky Mount! This charming single-level residence offers 2 bedrooms and 2 1/2 bathrooms, with an expansive 2531 sq ft of living space, all nestled on just under a half-acre lot. Pull into the attached 2-car garage and step inside to find a cozy fireplace flanked by built-ins, setting the perfect ambiance for chilly evenings. The spacious kitchen provides plenty of counter space for culinary endeavors, while the enclosed sunroom offers a tranquil retreat for summer evenings. Outside, the generous backyard awaits your personal touch and promises to be an oasis of relaxation and enjoyment come summertime. Don't miss out on the opportunity to make this your own—schedule your viewing today and envision the endless possibilities awaiting you in this Rocky Mount gem!
Location
State NC
County Nash
Community Bunn
Zoning R30
Direction North. Winstead Ave to the intersection of Hunter Hill Rd & turn right. Follow to stop light & turn left at Bunn Avenue house is located on the right.
Location Details Mainland
Rooms
Other Rooms Storage
Basement Crawl Space
Primary Bedroom Level Primary Living Area
Interior
Interior Features Foyer, Bookcases, Kitchen Island, Master Downstairs, Ceiling Fan(s), Pantry, Eat-in Kitchen
Heating Fireplace(s), Electric, Heat Pump
Cooling Central Air
Flooring LVT/LVP, Carpet, Slate, Tile, Vinyl, Wood
Window Features Thermal Windows
Appliance Stove/Oven - Electric, Self Cleaning Oven, Refrigerator, Microwave - Built-In, Dishwasher
Laundry In Kitchen, Inside
Exterior
Parking Features Aggregate, Garage Door Opener, Circular Driveway, Off Street, Paved, Tandem
Garage Spaces 2.0
Utilities Available Natural Gas Available
Roof Type Architectural Shingle
Porch Open, Deck, Patio
Building
Lot Description Corner Lot
Story 1
Entry Level One
Foundation Brick/Mortar, Block
Sewer Municipal Sewer
Water Municipal Water
New Construction No
Others
Tax ID 3841-15-72-2477
Acceptable Financing Cash, Conventional, FHA, VA Loan
Listing Terms Cash, Conventional, FHA, VA Loan
Special Listing Condition None
Read Less Info
Want to know what your home might be worth? Contact us for a FREE valuation!

Our team is ready to help you sell your home for the highest possible price ASAP

"My job is to find and attract mastery-based agents to the office, protect the culture, and make sure everyone is happy! "






