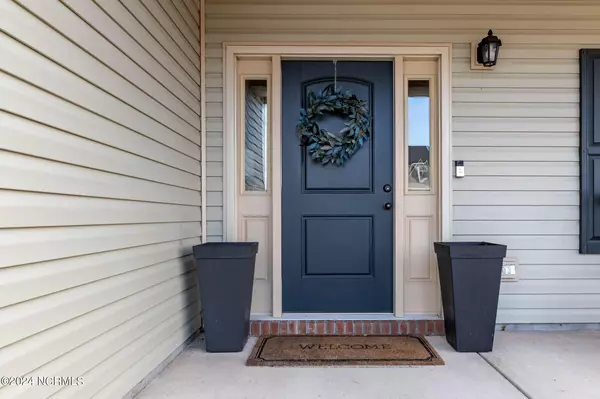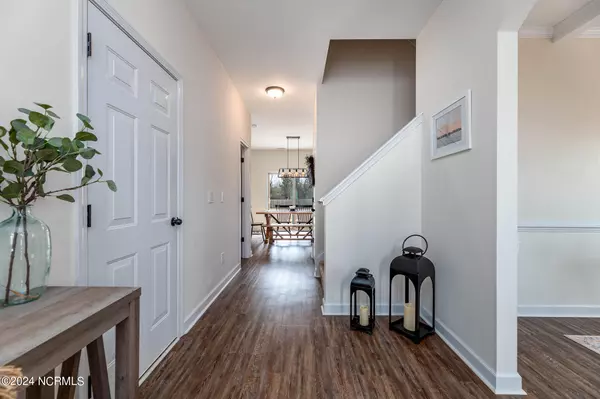$350,000
$349,900
For more information regarding the value of a property, please contact us for a free consultation.
4 Beds
3 Baths
2,145 SqFt
SOLD DATE : 04/10/2024
Key Details
Sold Price $350,000
Property Type Single Family Home
Sub Type Single Family Residence
Listing Status Sold
Purchase Type For Sale
Square Footage 2,145 sqft
Price per Sqft $163
Subdivision Heron Watch
MLS Listing ID 100425937
Sold Date 04/10/24
Style Wood Frame
Bedrooms 4
Full Baths 2
Half Baths 1
HOA Fees $200
HOA Y/N Yes
Originating Board North Carolina Regional MLS
Year Built 2020
Annual Tax Amount $1,780
Lot Size 0.570 Acres
Acres 0.57
Lot Dimensions 90x280x90x268
Property Description
Welcome to your dream home in the highly sought after neighborhood of Heron Watch at Queen's Creek! Meticulously maintained and thoughtfully designed, this two-story residence offers an open floor plan, the perfect balance of LVP flooring and carpet, 9-foot ceilings on the lower level, and an electric fireplace for warmth and charm. The kitchen boasts top-of-the-line stainless steel appliances, granite countertops, and ample cabinet space for all your culinary needs. Convenience meets functionality with a dedicated laundry room, walk in closets, his and her sinks, a walk-in shower, and a bonus room! Step outside to a fenced backyard and back patio, ideal for hosting gatherings or your pet's enjoyment. A spacious 2-car garage provides ample storage space and protection for your vehicles. This residence not only meets but exceeds the expectations of modern living. Schedule a viewing today!
Location
State NC
County Onslow
Community Heron Watch
Zoning RA
Direction Take 24 towards Swansboro. Turn right onto Queens Creek Road. Right on Heron Watch Drive.
Location Details Mainland
Rooms
Basement None
Primary Bedroom Level Non Primary Living Area
Interior
Interior Features 9Ft+ Ceilings, Tray Ceiling(s), Ceiling Fan(s), Pantry, Walk-in Shower, Walk-In Closet(s)
Heating Electric, Heat Pump
Cooling Central Air
Flooring LVT/LVP, Carpet
Appliance Washer, Refrigerator, Dryer, Dishwasher
Laundry Inside
Exterior
Garage Paved
Garage Spaces 2.0
Roof Type Architectural Shingle
Porch Patio, Porch
Building
Story 2
Entry Level Two
Foundation Slab
Sewer Septic On Site
Water Municipal Water
New Construction No
Others
Tax ID 1314g-54
Acceptable Financing Cash, Conventional, FHA, USDA Loan, VA Loan
Listing Terms Cash, Conventional, FHA, USDA Loan, VA Loan
Special Listing Condition None
Read Less Info
Want to know what your home might be worth? Contact us for a FREE valuation!

Our team is ready to help you sell your home for the highest possible price ASAP


"My job is to find and attract mastery-based agents to the office, protect the culture, and make sure everyone is happy! "






