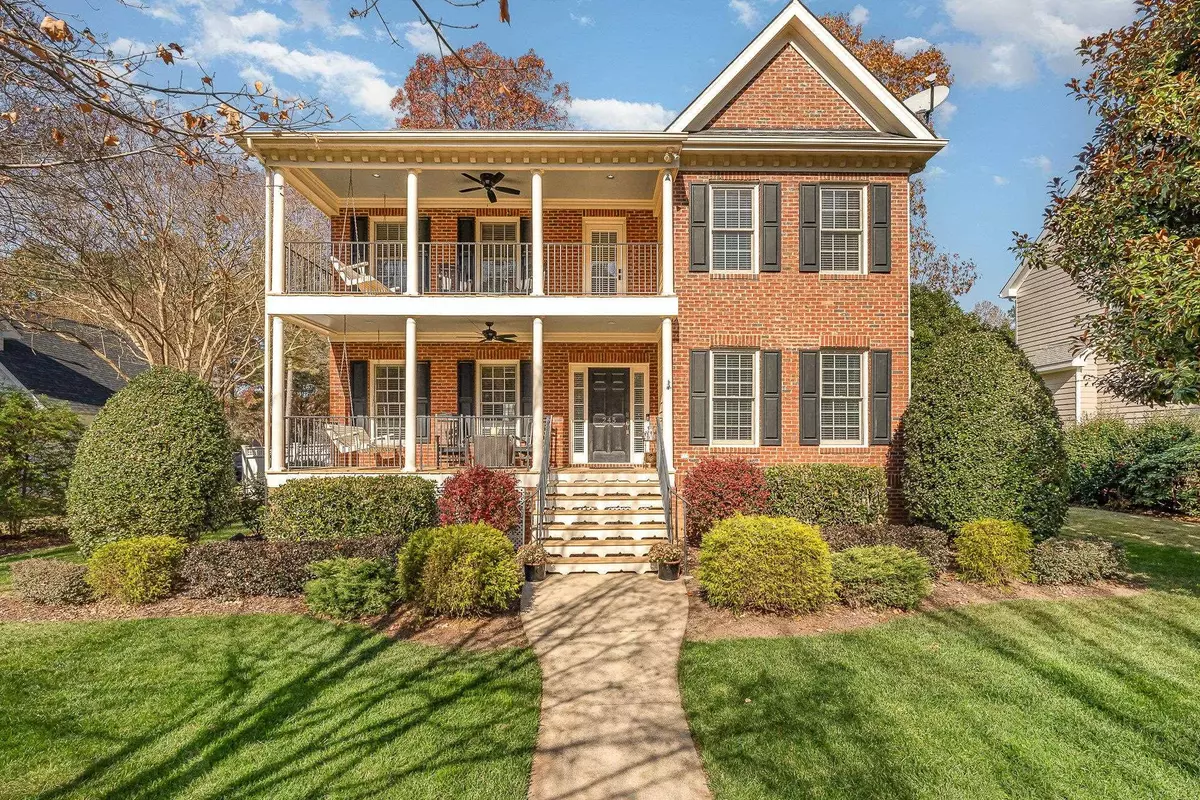Bought with Howard Perry & Walston Realtor
$715,000
$729,500
2.0%For more information regarding the value of a property, please contact us for a free consultation.
4 Beds
4 Baths
2,959 SqFt
SOLD DATE : 04/12/2024
Key Details
Sold Price $715,000
Property Type Single Family Home
Sub Type Single Family Residence
Listing Status Sold
Purchase Type For Sale
Square Footage 2,959 sqft
Price per Sqft $241
Subdivision Sunset Ridge
MLS Listing ID 2542070
Sold Date 04/12/24
Style Site Built
Bedrooms 4
Full Baths 3
Half Baths 1
HOA Fees $23/ann
HOA Y/N Yes
Abv Grd Liv Area 2,959
Originating Board Triangle MLS
Year Built 2000
Annual Tax Amount $2,023
Lot Size 10,454 Sqft
Acres 0.24
Property Description
Stunning 4-bedroom Charleston-style home with covered front porches on main and upper levels. Home offers formal dining and living room spaces which can easily be used as home offices. Open floor plan flows from the chef's kitchen through breakfast room to family room with gas fireplace. Well-appointed kitchen has large island, built-in refrigerator, dual fuel range/oven, built-in desk, lots of countertop space, 42-inch upper cabinets, butler's pantry, and pantry. Laundry room off kitchen leads to mudroom, garage and bonus room. Crown moulding throughout first floor and tons of natural light. Upstairs features a large primary bedroom suite with tray ceiling, dual sinks, soaking tub, separate tiled shower, water closet, and walk-in closet. 3 additional spacious bedrooms and full bathroom complete the 2nd floor. Staircase to an unfinished 3rd floor provides easily accessible storage or the potential for more living space. Huge bonus room over garage has its own full bathroom. Fenced-in backyard, deck, patio and irrigation. Neighborhood amenity options. Minutes to outstanding shopping, dining, and future I-540 access.
Location
State NC
County Wake
Direction From Sunset Lake Road, take Kenmont Drive. Turn onto Elmcrest Drive.
Rooms
Basement Crawl Space
Interior
Interior Features Bathtub/Shower Combination, Bookcases, Pantry, Ceiling Fan(s), Entrance Foyer, Granite Counters, High Ceilings, Separate Shower, Soaking Tub, Tray Ceiling(s), Walk-In Closet(s), Walk-In Shower
Heating Electric, Forced Air, Natural Gas, Zoned
Cooling Central Air, Zoned
Flooring Carpet, Ceramic Tile, Hardwood
Fireplaces Number 1
Fireplaces Type Family Room, Gas Log
Fireplace Yes
Appliance Dishwasher, Dryer, Gas Water Heater, Refrigerator, Self Cleaning Oven, Washer
Laundry Main Level
Exterior
Exterior Feature Fenced Yard, Playground, Rain Gutters
Garage Spaces 2.0
Pool Swimming Pool Com/Fee
Utilities Available Cable Available
View Y/N Yes
Porch Covered, Deck, Patio, Porch
Garage Yes
Private Pool No
Building
Lot Description Landscaped
Faces From Sunset Lake Road, take Kenmont Drive. Turn onto Elmcrest Drive.
Sewer Public Sewer
Water Public
Architectural Style Charleston
Structure Type Brick,Fiber Cement
New Construction No
Schools
Elementary Schools Wake - Holly Ridge
Middle Schools Wake - Holly Ridge
High Schools Wake - Holly Springs
Others
Senior Community false
Read Less Info
Want to know what your home might be worth? Contact us for a FREE valuation!

Our team is ready to help you sell your home for the highest possible price ASAP


"My job is to find and attract mastery-based agents to the office, protect the culture, and make sure everyone is happy! "

