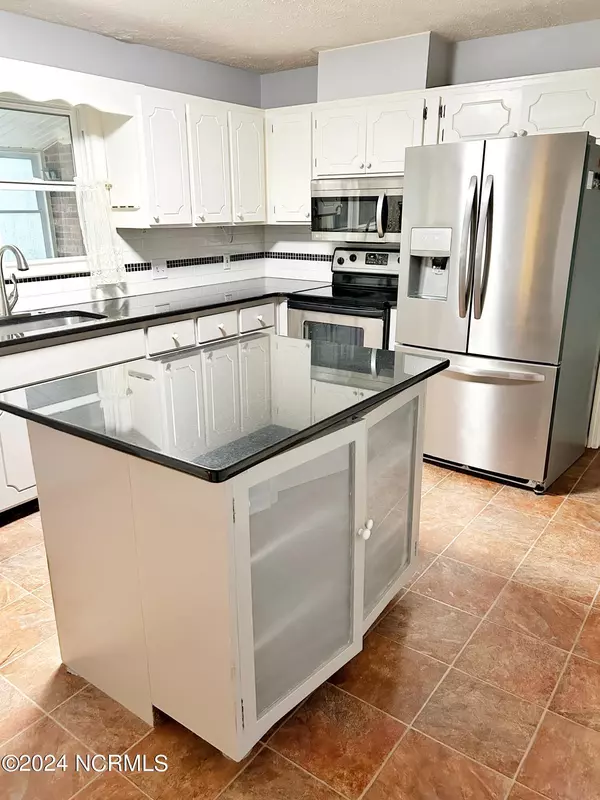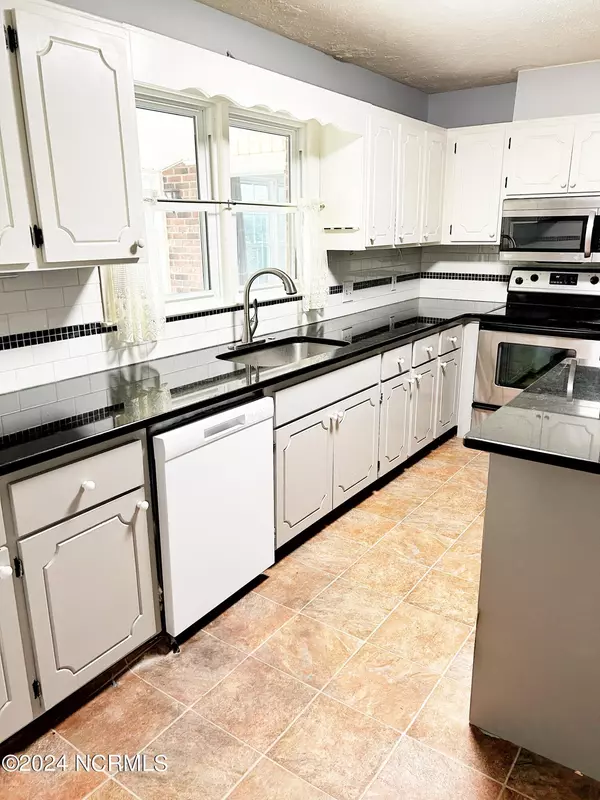$385,000
$385,000
For more information regarding the value of a property, please contact us for a free consultation.
3 Beds
3 Baths
1,653 SqFt
SOLD DATE : 04/04/2024
Key Details
Sold Price $385,000
Property Type Single Family Home
Sub Type Single Family Residence
Listing Status Sold
Purchase Type For Sale
Square Footage 1,653 sqft
Price per Sqft $232
Subdivision Highland Trails
MLS Listing ID 100424298
Sold Date 04/04/24
Style Wood Frame
Bedrooms 3
Full Baths 2
Half Baths 1
HOA Y/N No
Originating Board North Carolina Regional MLS
Year Built 1974
Annual Tax Amount $1,348
Lot Size 0.780 Acres
Acres 0.78
Lot Dimensions 160x193x160x201
Property Description
Location, Location! This 3BD, 2.5 BA home is located in desirable Highland Trails Neighborhood . Close to Shops and Restaurants in Southern Pines and Aberdeen and only a short commute to Ft. Liberty. Spacious one level floorplan, This home offers a large kitchen and living room with fireplace. The dinning room and entrance area feature bamboo flooring. Home is located on almost one acre lot .New HVAC installed in 2022, Basement is encapsulated, metal roof . New Garage door and motor in 2021
The 8 AC stocked lake is within walking distance and great for fishing and kayaking or just sitting on the bench watching the sunset. The Weymouth Woods-Sandhills Nature Preserve is within walking distance located at 1024 Ft. Bragg Road. Rangers hold regularly scheduled educational and interpretive programs about Weymouth Woods Sandhills Nature Preserve. The exhibit hall at Weymouth Woods Sandhills Nature Preserve allows visitors a deeper look into the significance of the longleaf pine forest. Hurry and schedule your private showing today because this home wont last long . Seller is offering a 10K painting and flooring allowance with acceptable offer.
Location
State NC
County Moore
Community Highland Trails
Zoning R
Direction Indiana take a left at Ft. Bragg Road, Take right at second entrance into HT across from Weymouth Woods , Take right at Dundee trail, Take left at N Glenwood , house at right
Rooms
Basement Crawl Space
Primary Bedroom Level Primary Living Area
Interior
Interior Features Kitchen Island, Walk-in Shower
Heating Heat Pump, Electric, Forced Air
Cooling Central Air
Flooring Bamboo, Carpet, Vinyl
Fireplaces Type Gas Log
Fireplace Yes
Appliance Washer, Refrigerator, Range, Microwave - Built-In, Dryer, Dishwasher
Exterior
Garage Garage Door Opener, Paved
Garage Spaces 1.0
Carport Spaces 1
Waterfront No
Roof Type Composition
Porch Enclosed, Porch
Building
Lot Description Corner Lot
Story 1
Sewer Septic On Site
New Construction No
Schools
Middle Schools Southern Pines Middle School
High Schools Pinecrest High
Others
Tax ID 00055384
Acceptable Financing Cash, Conventional, VA Loan
Listing Terms Cash, Conventional, VA Loan
Special Listing Condition None
Read Less Info
Want to know what your home might be worth? Contact us for a FREE valuation!

Our team is ready to help you sell your home for the highest possible price ASAP


"My job is to find and attract mastery-based agents to the office, protect the culture, and make sure everyone is happy! "






