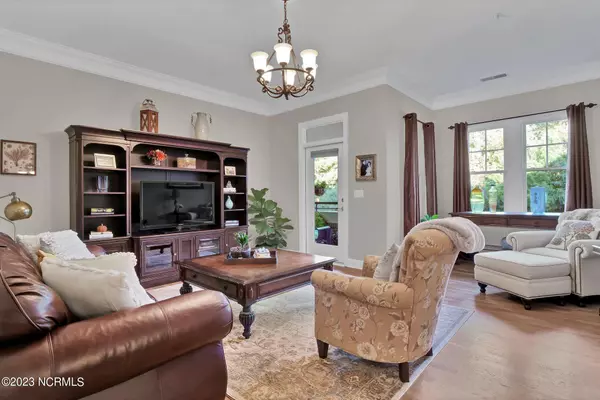$517,000
$519,000
0.4%For more information regarding the value of a property, please contact us for a free consultation.
2 Beds
2 Baths
1,624 SqFt
SOLD DATE : 04/03/2024
Key Details
Sold Price $517,000
Property Type Condo
Sub Type Condominium
Listing Status Sold
Purchase Type For Sale
Square Footage 1,624 sqft
Price per Sqft $318
Subdivision The Village At Mayfaire
MLS Listing ID 100411341
Sold Date 04/03/24
Style Wood Frame
Bedrooms 2
Full Baths 2
HOA Fees $7,644
HOA Y/N Yes
Originating Board North Carolina Regional MLS
Year Built 2005
Annual Tax Amount $3,046
Lot Size 436 Sqft
Acres 0.01
Lot Dimensions irr
Property Description
Spacious 2bedroom, 2 full bath condo with an open floor plan, a flex room that makes for a great formal dining room or even a home office, given the glass French doors allowing the space to be separated, a private garage, large master bathroom paired with a walk-in closet, abundant natural light flowing into the main living area, a laundry room with ample storage, and a quaint, covered back porch for relaxation. The Village of Mayfaire has more to offer than walking distance to almost any shopping you heart could desires, food your stomach craves, entertainment for all ages or even the option of biking to Wrightsville Beach. This community comes with all the bells and whistles: Pickball, Tennis, Pool, Club House, Fitness Room, Media Room, and outdoor grills, but what makes this community even better are the social events held by the HOA. Allowing your neighbors to become your friends or perhaps even your pickleball rival. The is truly condo living at it's finest, a location 2nd to none, and a complex with almost every amenity you could ask for. ...Professional Interior photography of this unit will be uploaded Wednesday mid-morning.
Location
State NC
County New Hanover
Community The Village At Mayfaire
Zoning MX
Direction From Military Cutoff Rd / Hwy 17: Turn onto Town Center Dr. in 400ft turn right onto Mayfaire Club Dr. Building is on the right. Drive forward unit you see parking spaces. Unit is on 2nd floor of 6825.
Location Details Mainland
Rooms
Basement None
Primary Bedroom Level Primary Living Area
Interior
Interior Features Foyer, Whirlpool, Elevator, 9Ft+ Ceilings, Ceiling Fan(s), Walk-in Shower, Walk-In Closet(s)
Heating Electric, Heat Pump, Natural Gas
Cooling Central Air
Flooring LVT/LVP, Tile, Wood
Fireplaces Type None
Fireplace No
Window Features Blinds
Appliance Washer, Vent Hood, Stove/Oven - Gas, Refrigerator, Microwave - Built-In, Dryer, Dishwasher
Laundry Inside
Exterior
Garage Assigned, Paved, Shared Driveway
Garage Spaces 1.0
Pool In Ground
Waterfront No
Roof Type Shingle
Porch Covered
Building
Story 1
Entry Level Two
Foundation Slab
Sewer Municipal Sewer
Water Municipal Water
New Construction No
Others
Tax ID R05000-003-122-178
Acceptable Financing Cash, Conventional, VA Loan
Listing Terms Cash, Conventional, VA Loan
Special Listing Condition None
Read Less Info
Want to know what your home might be worth? Contact us for a FREE valuation!

Our team is ready to help you sell your home for the highest possible price ASAP


"My job is to find and attract mastery-based agents to the office, protect the culture, and make sure everyone is happy! "






