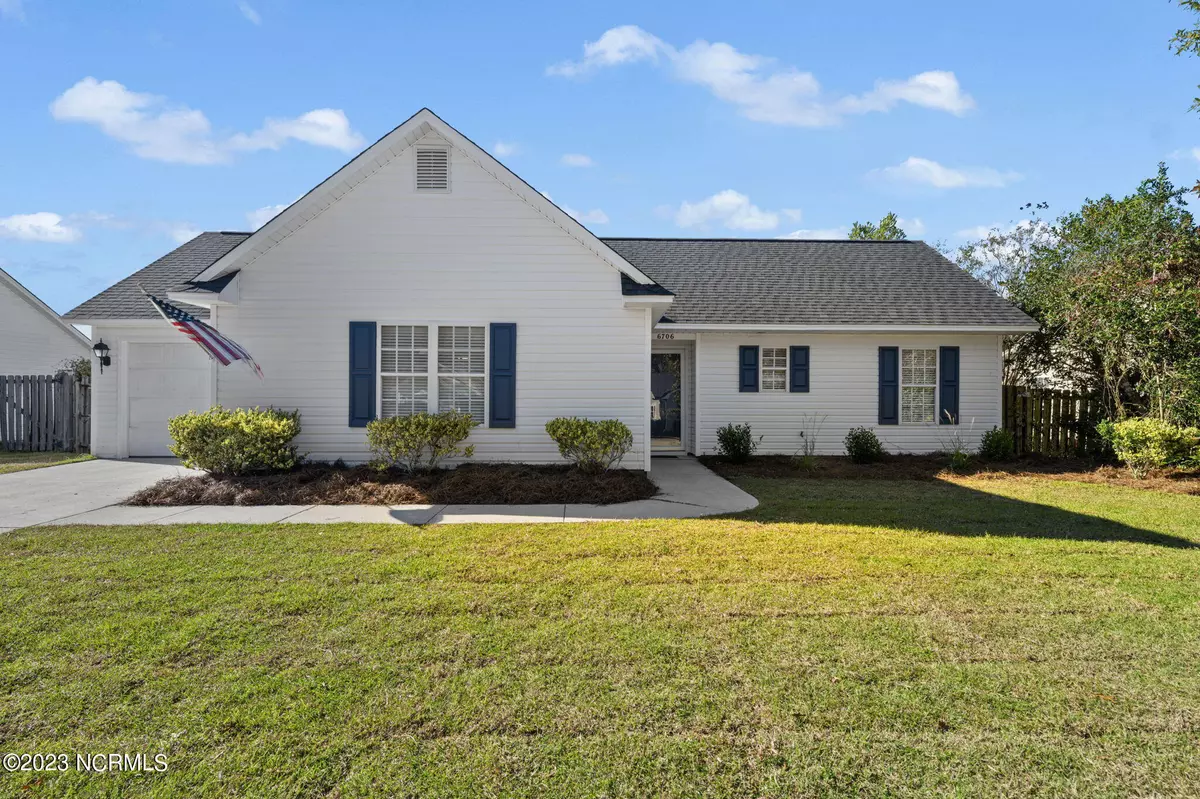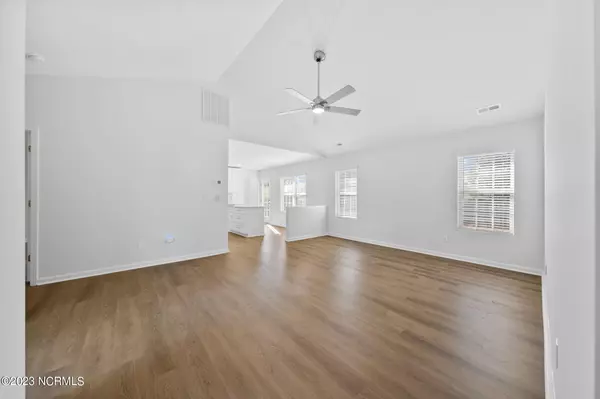$370,000
$374,900
1.3%For more information regarding the value of a property, please contact us for a free consultation.
3 Beds
2 Baths
1,212 SqFt
SOLD DATE : 04/01/2024
Key Details
Sold Price $370,000
Property Type Single Family Home
Sub Type Single Family Residence
Listing Status Sold
Purchase Type For Sale
Square Footage 1,212 sqft
Price per Sqft $305
Subdivision Lords Creek
MLS Listing ID 100411053
Sold Date 04/01/24
Style Wood Frame
Bedrooms 3
Full Baths 2
HOA Fees $180
HOA Y/N Yes
Originating Board North Carolina Regional MLS
Year Built 1999
Lot Size 7,771 Sqft
Acres 0.18
Lot Dimensions 103x67x102x85
Property Description
Explore the charm of this recently remodeled 3-bedroom, 2-bath home with a 1-car garage in the coveted Lords Creek Community. The interiors boast high ceilings and new LVP flooring throughout, complemented by a brand-new kitchen featuring stainless appliances, a kitchen island, granite countertops, a stunning glass backsplash, and high-quality soft-close kitchen cabinets—complete with a spice-rack pullout and a separate trash & recycling cabinet.
The main suite features a large tiled shower, dual vanity, and a spacious walk-in closet. Outside, a large private yard and a new deck await—perfect for entertaining or creating a generous garden. The possibilities are endless.
Conveniently located a short distance from Veterans Park, providing access to green spaces, recreational amenities, and a thriving community. It's in close proximity to local schools, sports fields, and is less than a 10-minute drive from Carolina Beach.
A newer roof and HVAC system (2019) offer peace of mind. Low HOA dues and county taxes only add to the appeal of this property, making it a wise investment in your future.
Short Term rentals allowed. 8 minute drive to Carolina Beach.
This home is truly turnkey and ready for its new owner. Schedule a showing today; you won't be disappointed. Let's make a deal!
Location
State NC
County New Hanover
Community Lords Creek
Zoning R-15
Direction Head south on Carolina Beach Rd, turn right on Glenarthur Dr, Turn left onto Chorley Rd, Turn right onto Bancroft Dr, Turn left onto Hailsham Dr - house is on the right.
Rooms
Basement None
Primary Bedroom Level Primary Living Area
Interior
Interior Features Kitchen Island, Master Downstairs, 9Ft+ Ceilings, Vaulted Ceiling(s), Ceiling Fan(s), Pantry, Walk-in Shower, Eat-in Kitchen, Walk-In Closet(s)
Heating Electric, Heat Pump
Cooling Central Air
Flooring LVT/LVP, Tile
Fireplaces Type None
Fireplace No
Window Features Blinds
Appliance Stove/Oven - Electric, Self Cleaning Oven, Refrigerator, Microwave - Built-In, Ice Maker, Disposal, Dishwasher, Convection Oven
Laundry Laundry Closet
Exterior
Garage Concrete
Garage Spaces 1.0
Pool None
Waterfront Description None
Roof Type Architectural Shingle
Accessibility None
Porch Deck
Building
Story 1
Foundation Slab
Sewer Municipal Sewer
Water Municipal Water
Architectural Style Patio
New Construction No
Schools
Elementary Schools Anderson
Middle Schools Murray
High Schools Ashley
Others
Tax ID R08200-001-124-000
Acceptable Financing Cash, Conventional, FHA, VA Loan
Listing Terms Cash, Conventional, FHA, VA Loan
Special Listing Condition None
Read Less Info
Want to know what your home might be worth? Contact us for a FREE valuation!

Our team is ready to help you sell your home for the highest possible price ASAP


"My job is to find and attract mastery-based agents to the office, protect the culture, and make sure everyone is happy! "






