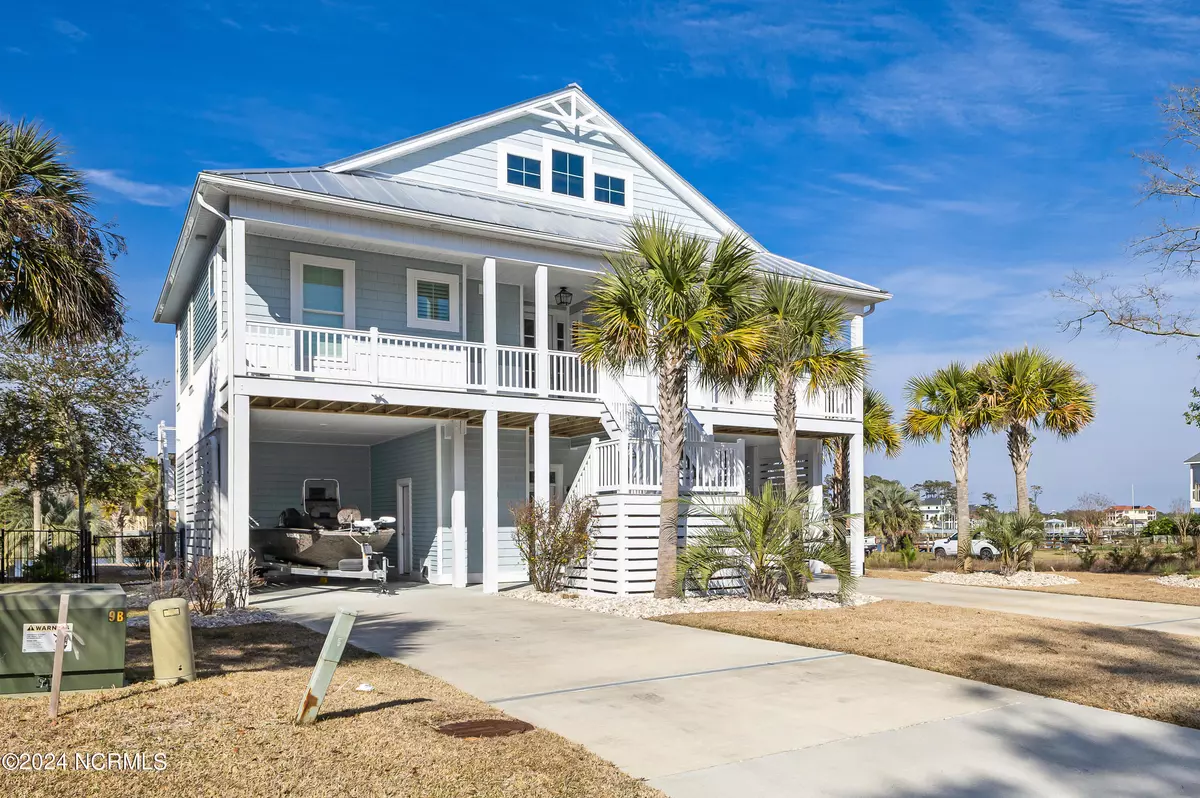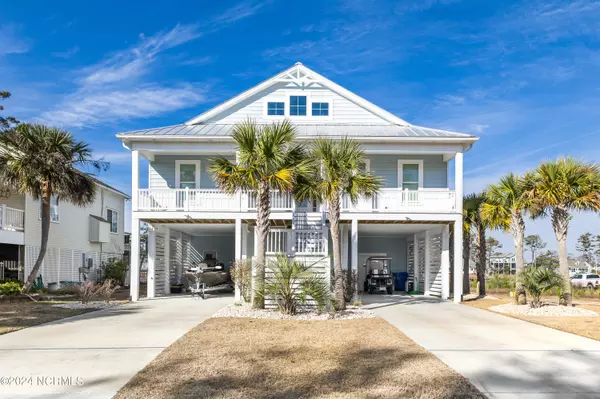$1,645,000
$1,689,000
2.6%For more information regarding the value of a property, please contact us for a free consultation.
4 Beds
4 Baths
2,825 SqFt
SOLD DATE : 04/01/2024
Key Details
Sold Price $1,645,000
Property Type Single Family Home
Sub Type Single Family Residence
Listing Status Sold
Purchase Type For Sale
Square Footage 2,825 sqft
Price per Sqft $582
Subdivision Tranquil Harbor
MLS Listing ID 100429210
Sold Date 04/01/24
Style Wood Frame
Bedrooms 4
Full Baths 4
HOA Y/N No
Originating Board North Carolina Regional MLS
Year Built 2020
Annual Tax Amount $8,031
Lot Size 10,454 Sqft
Acres 0.24
Lot Dimensions 60X175
Property Description
Custom built Dream Home on the Intracoastal Waterway on Oak Island comes completely furnished and has Dock, Floating Dock and Lift with deep water access. Upstairs offers 3 Bedrooms and 3 Full Baths; 2 Masters Up: One has Heated Tiled Floors, Walk In Tiled Shower and a soaking tub. Views from the Kitchen, Living and Dining Rooms from the Inverted Design,
The Living Areas opens onto the Intracoastal Waterway with Covered and Screened Porches. Kitchen offers Custom Cabinetry, Quartz Counters, Wine Cooler and Large Dining Area. Take the Elevator down to the Game Room, Living Area and 4th Bedroom complete with full Bath. So many extras like Metal Roof, Rocking Chair Front Porch, 2 Storage Areas, Covered Parking, Stainless Cable Railing for ICW views,; Fiberon Flooring for decking, porches, and pier; Tankless Water Heater, Hardwood Floors, Trey Ceilings, Crown Molding, Wainscoating, Plantation Shutters, and Roman Shades, Irrigation and a Fenced Back Yard. and Outdoor Shower. The Pier itself has a Gazebo, Dock, Lift, Floating Dock, Electric and Water/siink. Theres' something for everyone on this 14 mile Island ; ''Life is But a Dream '' here on the water.
Location
State NC
County Brunswick
Community Tranquil Harbor
Zoning SFR Waterway
Direction Oak Island Dr. E. , turn on NE 45th to right on E. Yacht houe is on the ICW, see sign
Rooms
Other Rooms Storage
Basement None
Primary Bedroom Level Primary Living Area
Interior
Interior Features Master Downstairs, 9Ft+ Ceilings, Tray Ceiling(s), Ceiling Fan(s), Elevator, Furnished, Pantry, Walk-in Shower, Walk-In Closet(s)
Heating Electric, Heat Pump
Cooling Central Air
Flooring LVT/LVP, Wood
Fireplaces Type None
Fireplace No
Window Features DP50 Windows,Blinds
Appliance Washer, Stove/Oven - Electric, Refrigerator, Microwave - Built-In, Dryer, Dishwasher
Exterior
Exterior Feature Outdoor Shower, Irrigation System
Garage Off Street, Paved
Waterfront Yes
Waterfront Description Pier,Boat Lift,Bulkhead,Deeded Waterfront,ICW View,Water Depth 4+
View Water
Roof Type Metal
Porch Open, Covered, Enclosed, Porch, Screened
Building
Lot Description Interior Lot
Story 2
Foundation Other
Sewer Municipal Sewer
Water Municipal Water
Structure Type Outdoor Shower,Irrigation System
New Construction No
Schools
Elementary Schools Southport
Middle Schools South Brunswick
High Schools South Brunswick
Others
Tax ID 235la020
Acceptable Financing Cash, Conventional
Listing Terms Cash, Conventional
Special Listing Condition None
Read Less Info
Want to know what your home might be worth? Contact us for a FREE valuation!

Our team is ready to help you sell your home for the highest possible price ASAP


"My job is to find and attract mastery-based agents to the office, protect the culture, and make sure everyone is happy! "






